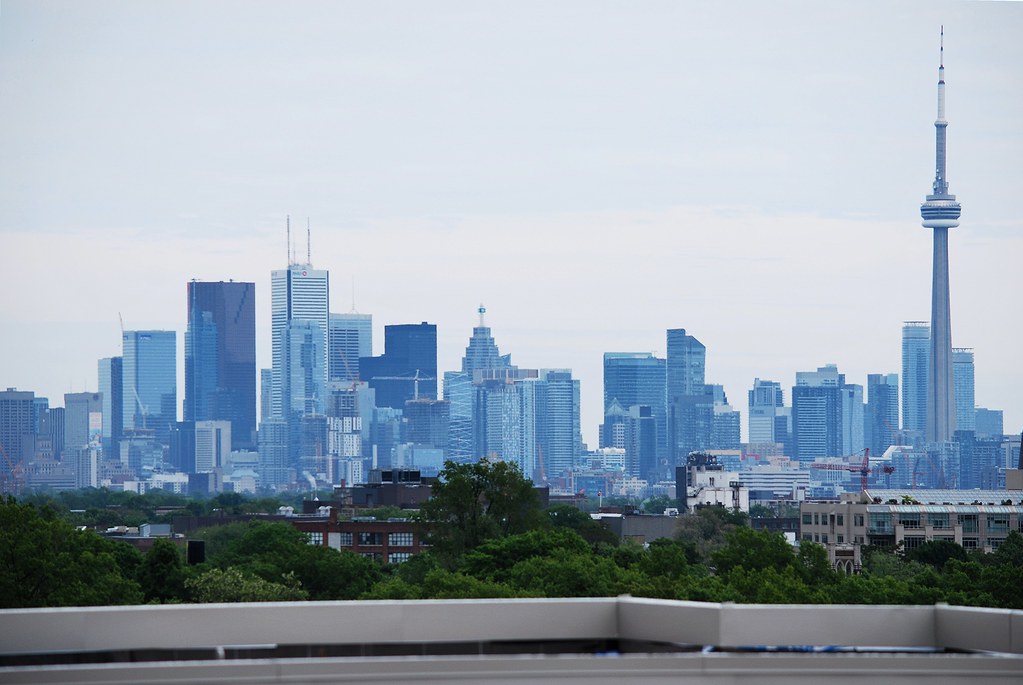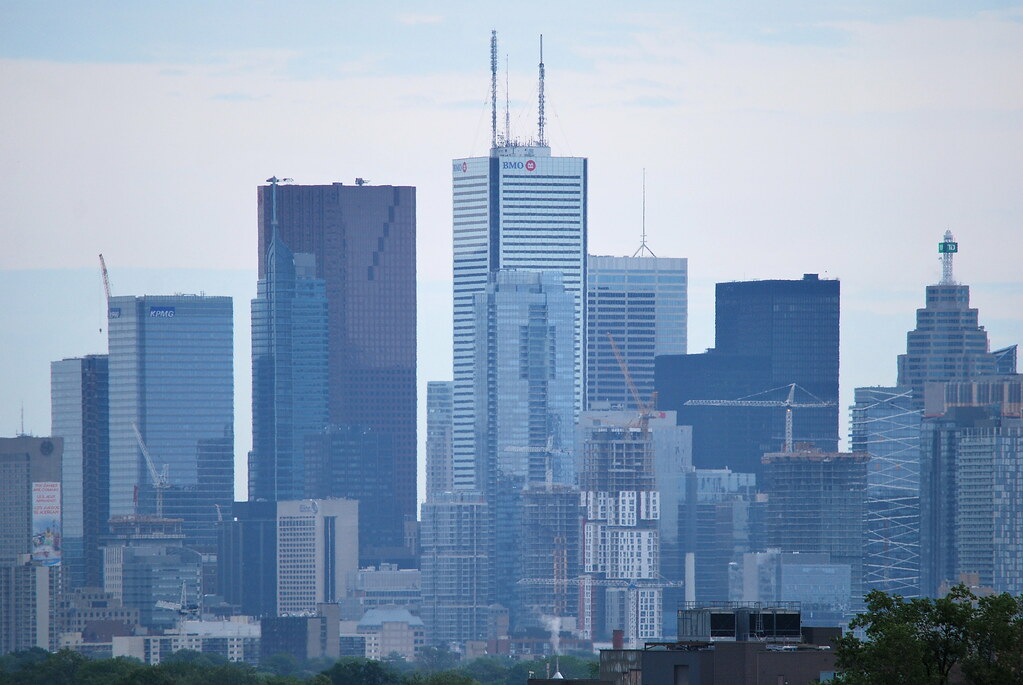Marcanadian
Moderator
 Theatre Park by Marc, on Flickr
Theatre Park by Marc, on Flickr Theatre Park by Marc, on Flickr
Theatre Park by Marc, on Flickr Theatre Park by Marc, on Flickr
Theatre Park by Marc, on Flickr Theatre Park by Marc, on Flickr
Theatre Park by Marc, on Flickr Theatre Park by Marc, on Flickr
Theatre Park by Marc, on Flickr Theatre Park by Marc, on Flickr
Theatre Park by Marc, on Flickr Theatre Park by Marc, on Flickr
Theatre Park by Marc, on Flickr Theatre Park by Marc, on Flickr
Theatre Park by Marc, on Flickr Theatre Park by Marc, on Flickr
Theatre Park by Marc, on Flickr Theatre Park by Marc, on Flickr
Theatre Park by Marc, on Flickr
Three more storeys wouldn't make much of a difference though on the skyline from a distance. To make an impression from a distance, they would have needed another 20 storeys, and they never would have been allowed that either. When you're close by, especially in the park around Metro Hall, it does look great, or at least promises to as the last details are coming together.
42
This one didn't have anything to do with shadowing and sunlight. It had to do with not going taller than the TIFF Bell Lightbox, which the City made the de facto cut off point for every building in the neighbourhood (see Cinema Tower, Pinnacle on Adelaide, etc.). Unfortunately, a whole pile of buildings ended up at virtually the same height (which does next to nothing for a skyline).
42
This one didn't have anything to do with shadowing and sunlight. It had to do with not going taller than the TIFF Bell Lightbox, which the City made the de facto cut off point for every building in the neighbourhood (see Cinema Tower, Pinnacle on Adelaide, etc.). Unfortunately, a whole pile of buildings ended up at virtually the same height (which does next to nothing for a skyline).
42
What harm would have been done to have let the building go ahead at 50s? At that height, what difference does it really make to remove 3 floors
This one didn't have anything to do with shadowing and sunlight. It had to do with not going taller than the TIFF Bell Lightbox, which the City made the de facto cut off point for every building in the neighbourhood (see Cinema Tower, Pinnacle on Adelaide, etc.). Unfortunately, a whole pile of buildings ended up at virtually the same height (which does next to nothing for a skyline).
42
You have to cut it off somewhere. If 50 is fine what about 53, or 56...?
 HighPark Condominiums by Marcus Mitanis, on Flickr
HighPark Condominiums by Marcus Mitanis, on Flickr HighPark Condominiums by Marcus Mitanis, on Flickr
HighPark Condominiums by Marcus Mitanis, on Flickr