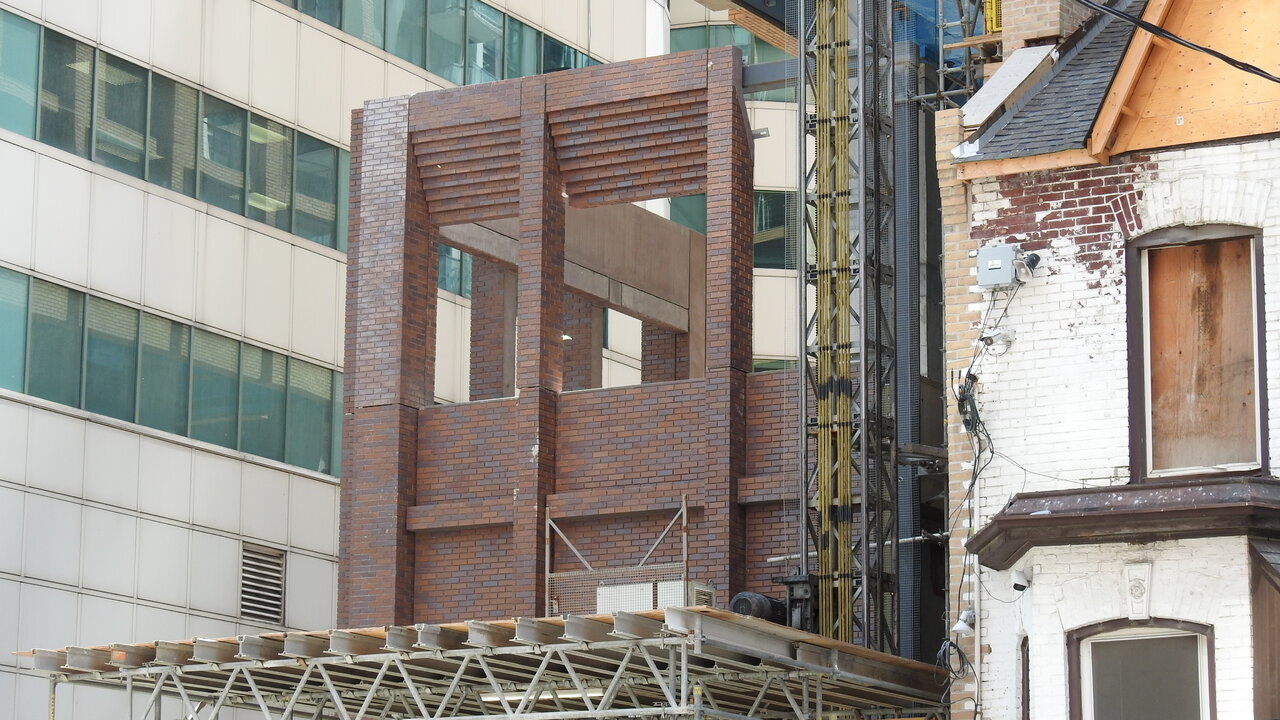My understanding - Shopify prototyped several different office space configurations and layouts within their existing Toronto offices, with the final decision on which to use for their new The Well offices based on staff feedback / vote. The process to design , implement, and evaluate the prototype layouts took time. Only after the decision was made on which approach would be used for The Well, could detailed design, specification, contracting, permitting, and construction of the new offices could proceed. My understanding is that this is the current stage of the Shopify offices project, with actual construction of their interiors to take place next year.
Again third hand knowledge heard from people on site at The Well. If anyone on this forum has more detailed knowledge - please update.

