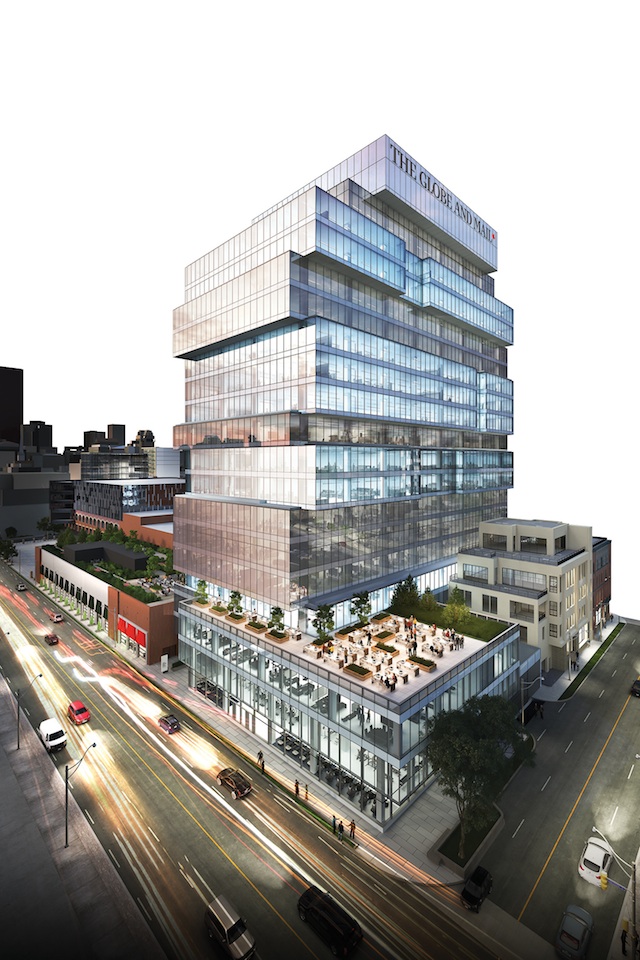karledice
Senior Member
The residential buildings (western most 2, south facing) have better reference to brick and terracota and takes the red brick cue from the norther buildings and heritage of the warehouse/entertainment districtI think for a development sandwiched between a very old and historic neighbourhood, and a neighbourhood that didn't exist 20 years ago, they're doing ok. The podium of the office tower is definitely a bit clunky and I would have liked to see the previous versions with the cross bracing or the red fins be implemented but alas, here we are. I definitely think none of the Well buildings themselves will be individual stunners - it's more of a sum of all parts thing. I'm definitely worried about the three aA towers - hopefully they spec curtainwall that is less aquavelva in colour compared to the office tower.
I think (can't say for sure) redroom's complaint lies with the fact that the building doesn't directly reference the red brick warehouses to the north.
Completely agreed the office tower should be red brick or at least red in the cladding as original design

