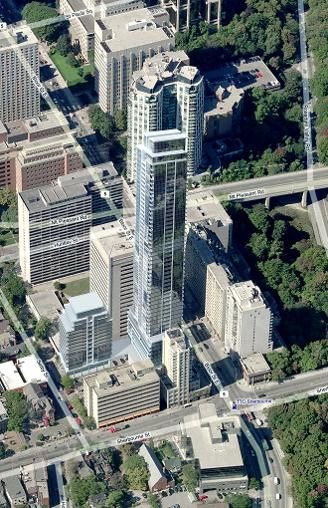cruzin4u
Senior Member
details? price? when?
investican was right.
Confirmed by Urbanation - Oct 7 : "More east downtown devt news: Easton's Group planning for a 2 tower project @ 387 Bloor Street East @ Selby. Recently bought site for $36.2M".
details? price? when?
Let's hope the DRP slaps it around a bit. EDIT: A lot.
42
Oh P+S, they are a gift to the city.
Is there no one out there who can design towers with balconies to not look like balconies. Some how enclose them more. What a boring generic design. Not right for the core. Can we not have towers like in other international cities? something like a tall slim roundish building that looks good from all sides, and have the balconies set in.
