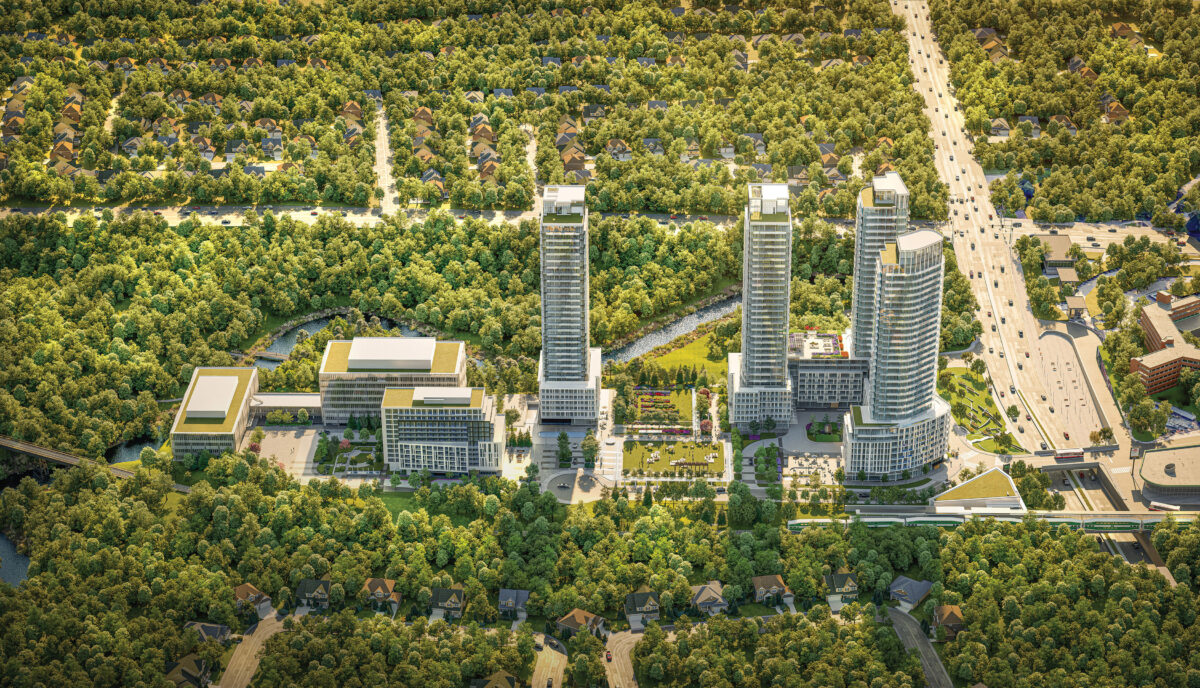Some machinery and sewage pipes on site.

You are using an out of date browser. It may not display this or other websites correctly.
You should upgrade or use an alternative browser.
You should upgrade or use an alternative browser.
Toronto The Residences at Central Park | 105.9m | 31s | Amexon | Core Architects
- Thread starter Solaris
- Start date
AlbertC
Superstar

Central Park
Central Park is a mixed-use community that will feature towers ranging from 12 to 31 storeys by Amexon Development Inc. & York Holdings
Undead
Senior Member
Anyone know what's that white structure? Is it part of the Oriole station reconstruction?
From today:
View attachment 324323View attachment 324324View attachment 324326View attachment 324327View attachment 324328View attachment 324329View attachment 324330View attachment 324331View attachment 324332View attachment 324333
That's too far north to be part of the Oriole Station relocation. More likely to be the presentation centre for this multi-phase project?
42
matted
New Member
Correct..it is the Sales officeThat's too far north to be part of the Oriole Station relocation. More likely to be the presentation centre for this multi-phase project?
42
Fancy sales centre. Steel on site for the beginning of shoring.






AlbertC
Superstar
AlbertC
Superstar
Project website:

 www.centralparktoronto.com
www.centralparktoronto.com



Home – The Residences at Central Park
The Residences at Central Park - Where the urban and natural worlds connect.
Just as Amexon is getting ready to bring these buildings to market… while they've had zoning approval since 2013, the Draft Plan of Subdivision was approved at City Council last week, splitting the site into a public street, 2 development blocks, and craving off 4 open space blocks that will be added to the adjacent Don Valley ravine parklands. Agenda item here.
42
42
AlbertC
Superstar
Amexon introduces nature-inspired, master-planned community – The Residences at Central Park
Amexon introduces nature-inspired, master-planned community – The Residences at Central Park - Please browse through our blog section for more information on Real Estate News.

Last edited:
syn
Senior Member
Looks pretty straightforward. I like the skating rink.
I can't help but believe that this area will never achieve the kind of density some thought it would after the subway was built. It's too suburban in nature. New developments will probably be in line with these towers-in-the-park type projects.
I can't help but believe that this area will never achieve the kind of density some thought it would after the subway was built. It's too suburban in nature. New developments will probably be in line with these towers-in-the-park type projects.
Last edited:
flonicky
Senior Member
This is another one of those "you could have built anything here and you built THAT?" They could have taken cues from the setting and created a development that feels like living in nature (I think of smaller scale examples like Bedford Glen or the couple of buildings further up from here at Bayview & Finch) but they just plunked down a grid and some boxes. There no ambition or imagination in this at all and those renders of people is just sales porn.
At the very least, I would have put the greater mass in the northwest and slope down south to maximize the number of units that get sun. And I would have decked that gap between old Leslie and the tracks as a community benefit.
At the very least, I would have put the greater mass in the northwest and slope down south to maximize the number of units that get sun. And I would have decked that gap between old Leslie and the tracks as a community benefit.
AlbertC
Superstar

Amexon to launch 5-tower Toronto Central Park development
A Sheppard Avenue property owned by Toronto’s Amexon Development Corp. since 1995 is about to be transformed into a multi-tower, mixed-use community which will include more than 2,000 residential units and 320,000 square feet of office space. The 12-acre master-planned
Construction for the first tower and the majority of the amenities is expected to start this summer and the summer of 2025 is being targeted for first occupancy.
Sales of subsequent towers will likely be launched within six months. Construction starts for those buildings will be based on sales.
Shiff anticipates a late-2026 completion for the entire project.
UtakataNoAnnex
Superstar
Silly me just realized that the office components already exist for this project when wondering why this was cutting so close to a ravine.
AMEXON BREAKS NEW SUSTAINABILITY GROUND AT THE RESIDENCES AT CENTRAL PARK
Their master-planned, mixed-use community is the first in Canada to include EV charging stations in all parking areas
Their master-planned, mixed-use community is the first in Canada to include EV charging stations in all parking areas
TORONTO – July 4, 2022 – Taking the concept of sustainability to a new level, Amexon Development Corporation’s has launched Central Park, a master-planned, mixed-use condominium community in Toronto’s Bayview village neighbourhood.
Central Park will be constructed to Amexon’s unique Green Development Standard™ incorporating industry-leading green features. It is the first large-scale project of its kind in Canada to include EV charging stations in its over 1,500 parking areas.
As a member of the Green Building Council, Amexon develops innovative green solutions that conserve natural resources, respect the environment and support viable, healthy communities – now, and in the future. With environmental, social and economic sustainability in mind, Amexon’s Green Development Standard™ incorporates environmentally responsible design and building practices, reduces environmental impact and fosters a clean and energy-efficient lifestyle.
Amexon’s Executive Sales Manager Jason Shiff said, “We believe that reducing the carbon footprint in all our residential and commercial communities is the right thing to do. In our buildings, we strive to incorporate industry-leading sustainable green features and initiatives such as green roofs, rooftop solar panels, high-performance thermal building envelopes, next-generation mechanical systems, low water- and electrical-use systems and appliances. Central Park is testimony to that commitment.”
