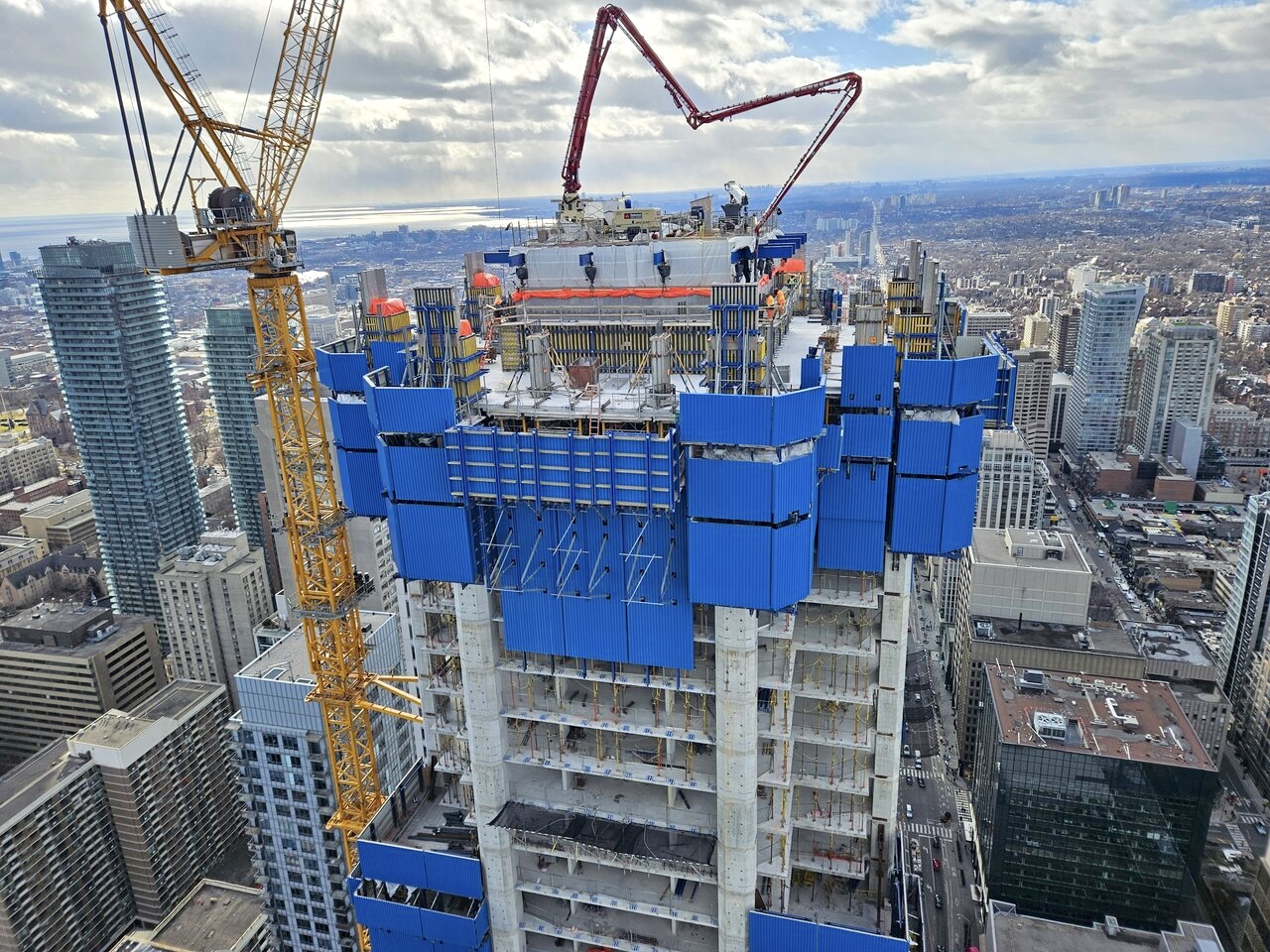TossYourJacket
Senior Member
Going off the article, it seems like we're good to go regarding the outside of the building which tbh, for 99% of us, is what matters. Although it did seem like the additional 6 floors may be up in the air. I'd prefer to see those as they make the overall design look better, but I could also see a buyer cheaping out and not wanting to pay the city what was negotiated to have those extra 6 floors.InB4 LoMein posts another "Ah-hah!" moment...

The One: The Story and Storeys That Just Don't Quit | UrbanToronto
Mizrahi Developments' The One is the most ambitious mixed-use condominium building ever to have broken ground in Canada. Now standing about 55 storeys in the air above Bloor and Yonge streets, it's heading to 85 storeys — or 91 — depending upon how far ambitions prevail. Recent events have...urbantoronto.ca
Personally, I hope out that when this whole mess is figured out, they can get Apple back. The TEC Apple Store, despite expansion, is still insanely busy, and hopefully a second store downtown would help make the shopping experience at either store less chaotic. And tbh, I'm not sure where else they can go for a second store given this was meant to be their Toronto flagship, and there aren't many (if any) other spaces that fit their design aesthetic.
Last edited:
