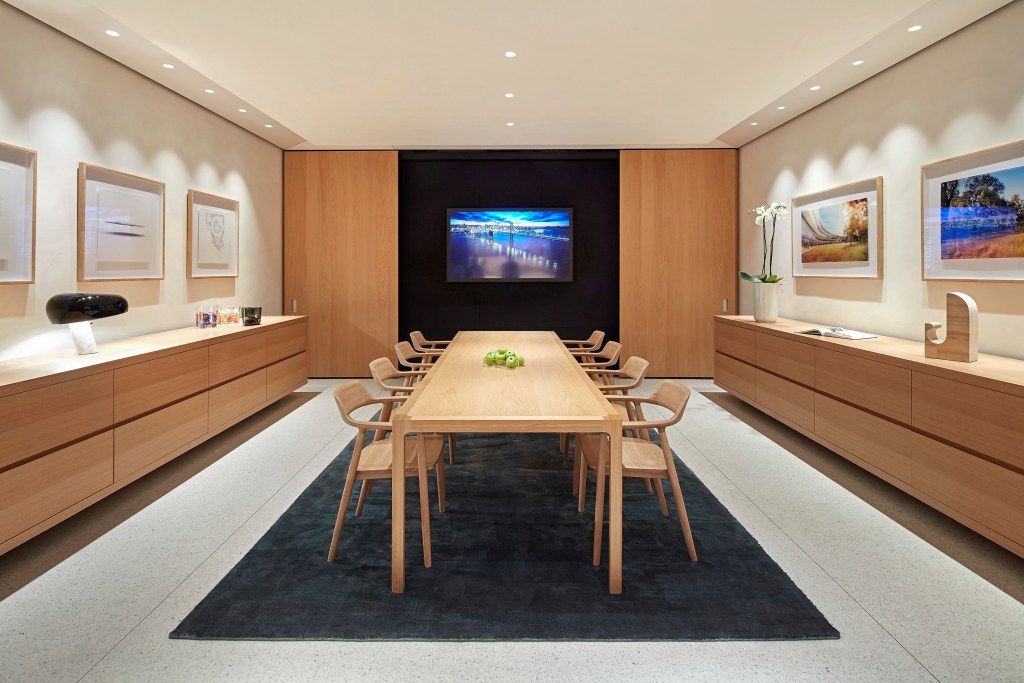That’s an empty shell. What Apple does to it when they take over will not be in these drawings. What the developer would be delivering if Apple planned a cantilever and included it in their spec is the provision for a cantilever to be installed by Apple as per their spec. The actual arrangement of the store, including a potential second floor on a cantilever, stairs, and all finishings would be in separate blueprints for that specific retail project.
If they don’t include some sort of second floor, this is going to be an unusually tall space. It’s not just double height, it’s triple height. The ceiling matches the height of the top of the third floor of the adjacent building.
View attachment 210538
