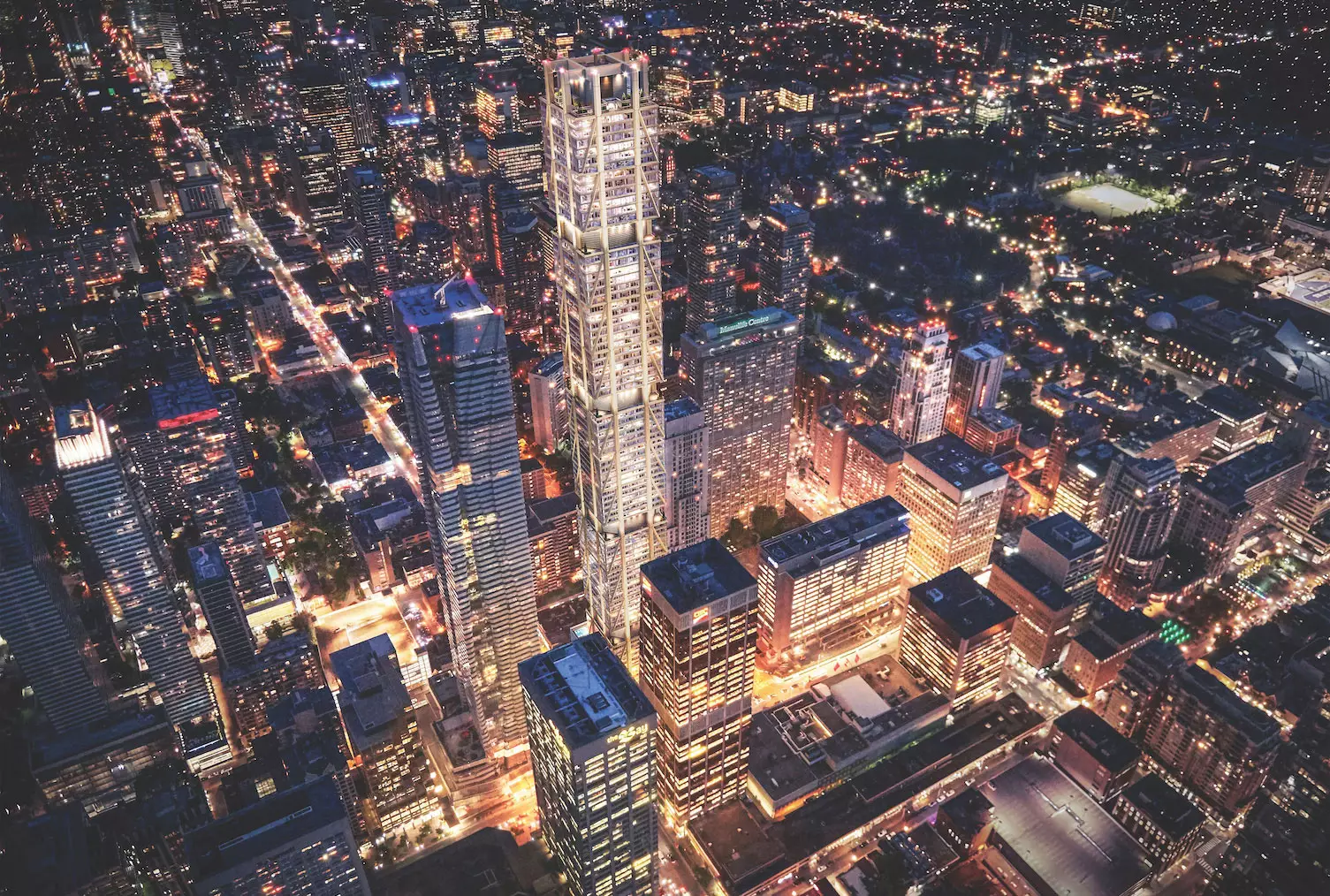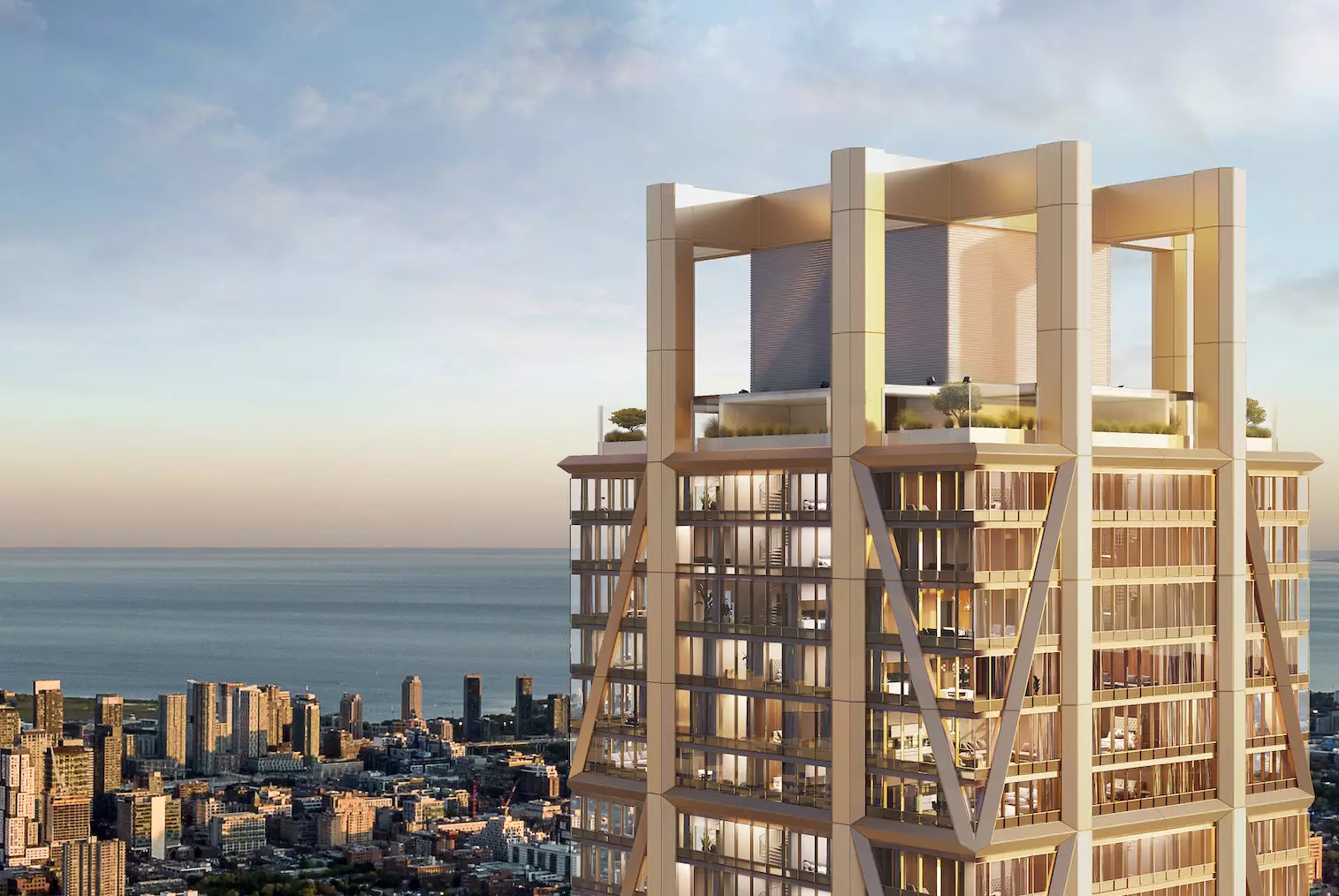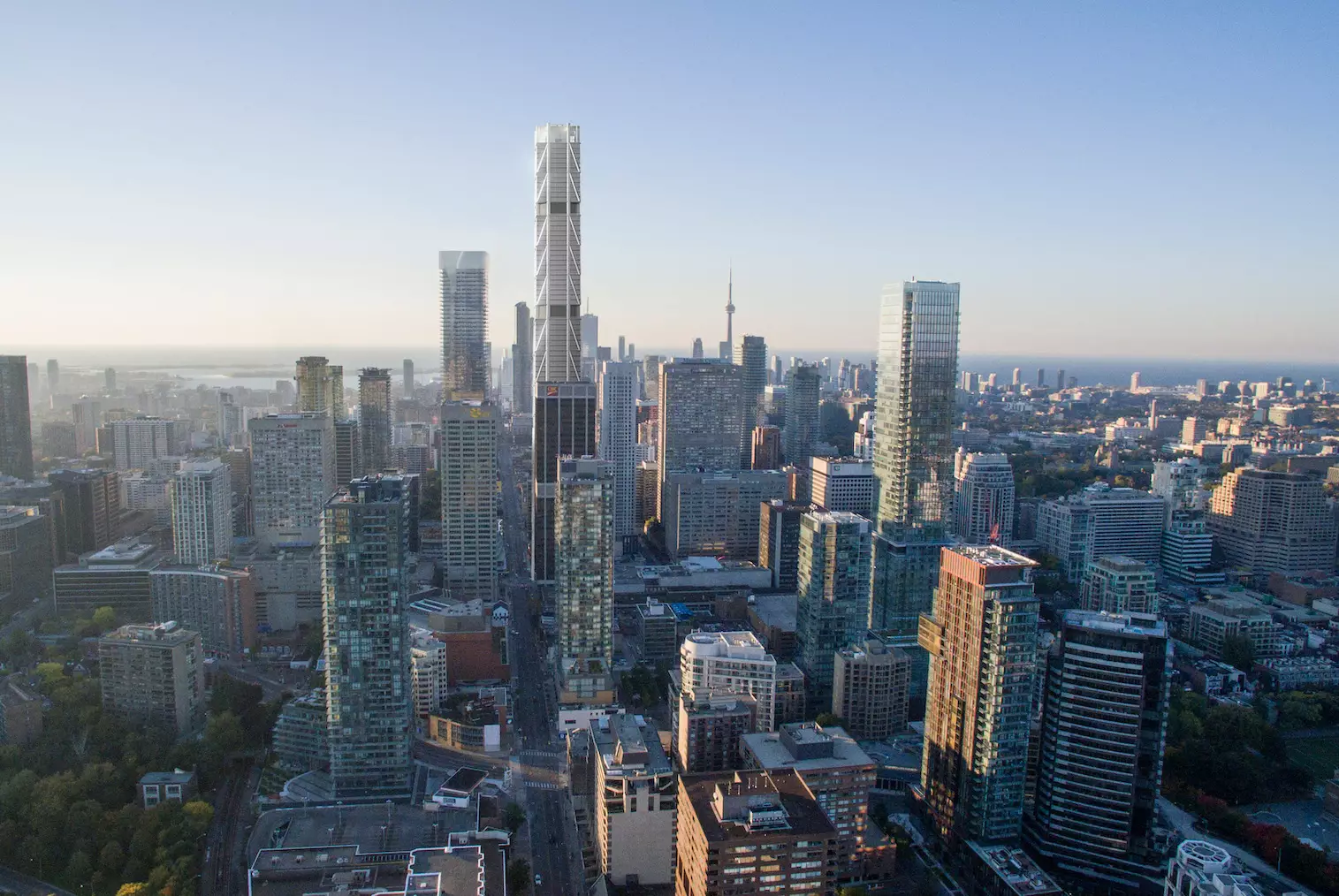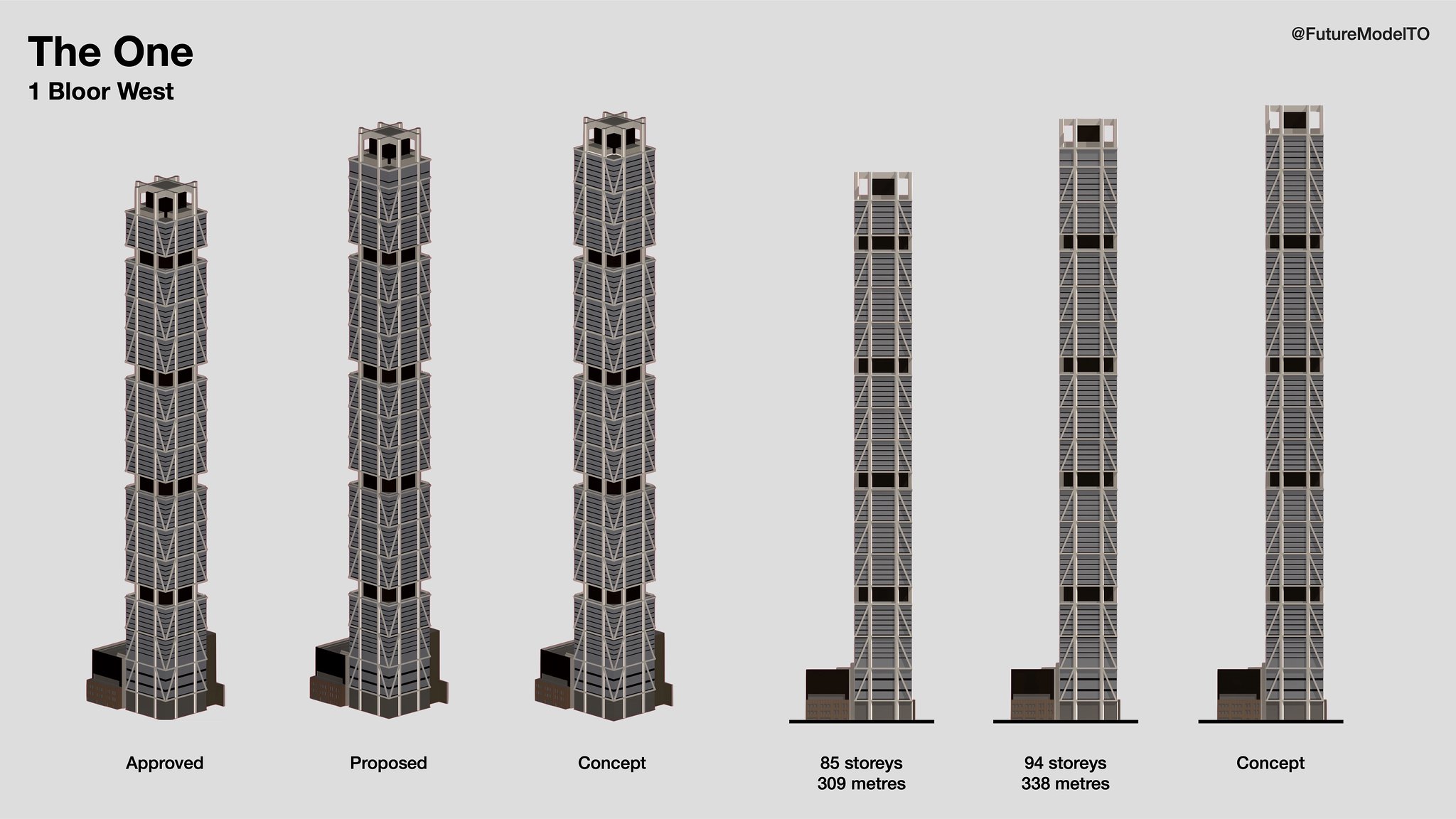The Preservationist
Active Member
i bet they are pouring walls within 6 or 7 days.
if they begin fitting out the main level retail, how do they weather tight it to prevent water etc coming in from on top.. with other levels that connect not envelope tight.
also notice corner forms on the 4 corners of 2nd floor. i believe we will begin to see these corners closed in and then cladding put on
I remember the main retail level ceiling concrete slab had very few through holes. Seal the window wall up and keep the fingers crossed.





