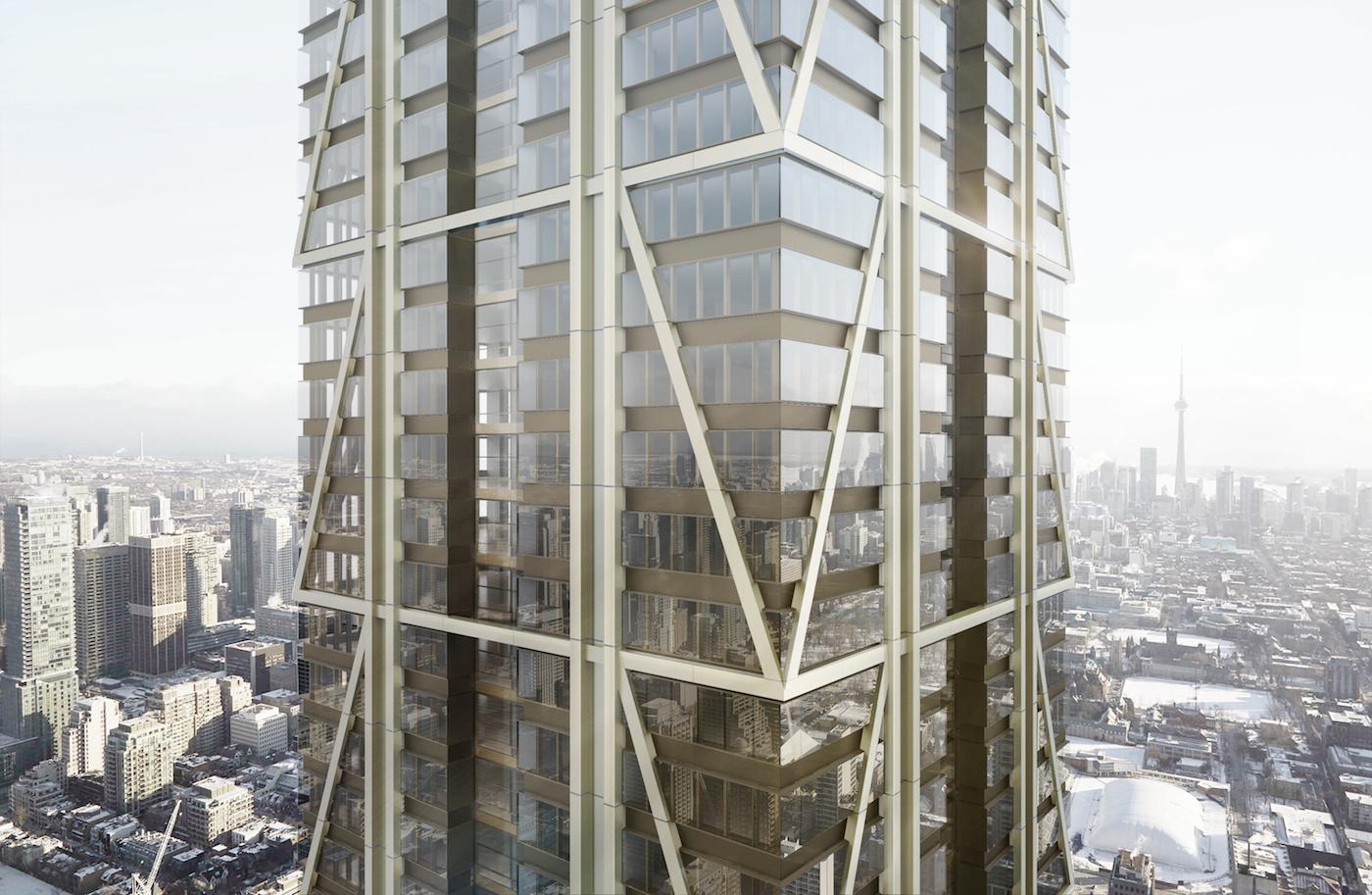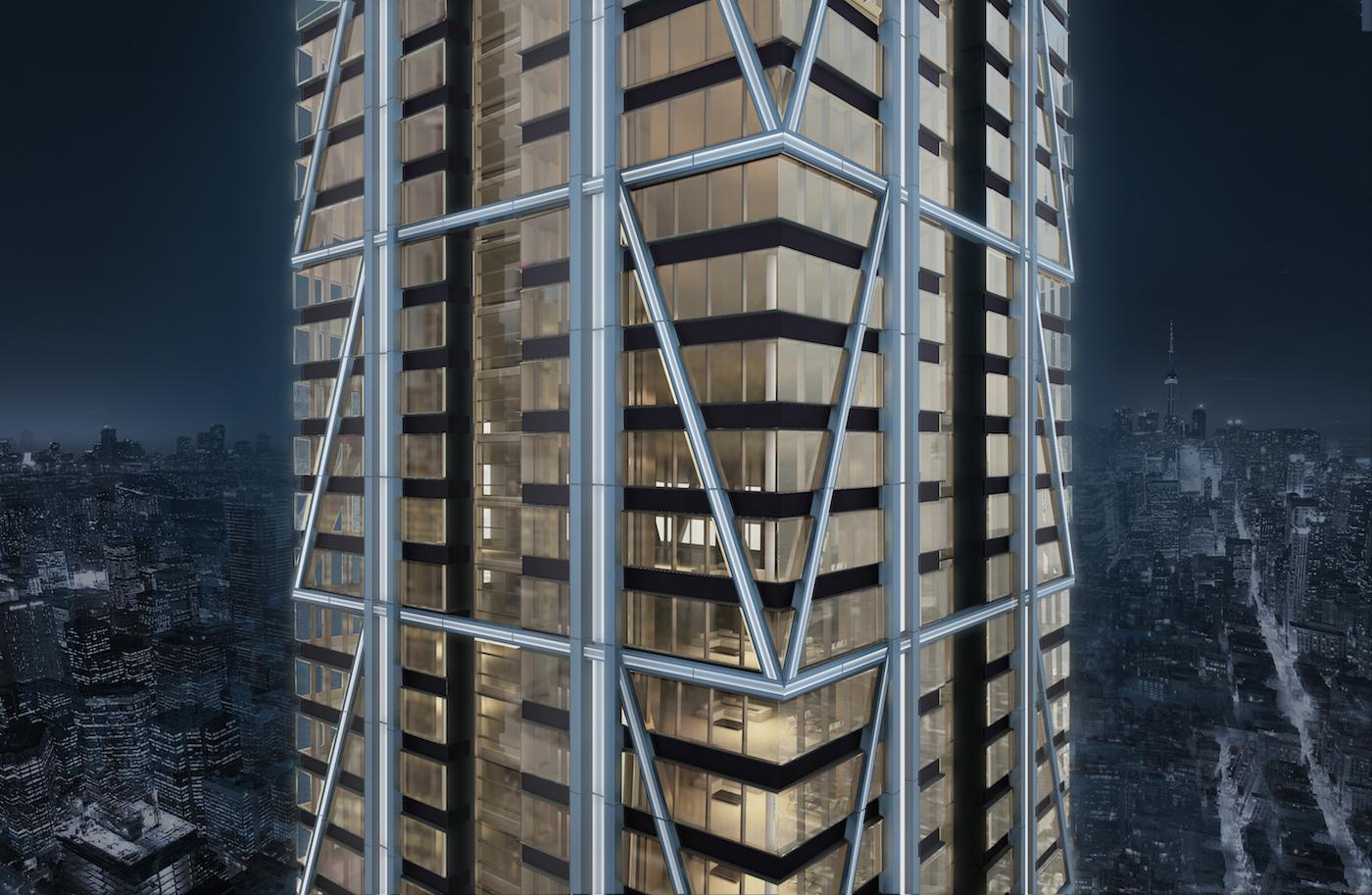Northern Light
Superstar
Photos taken February 4th, 2021:



Say Hi to 'Bob' the next time ya see him...............

This is the same shot zoomed out:

Now from directly across the street:

The ceiling design requires some further refinement:

Looking up from that spot:

I looked to see if @Benito was taking pics at the same time, but I didn't see anyone dangling off their balcony precariously, camera-in-hand. So......apparently not.

Say Hi to 'Bob' the next time ya see him...............
This is the same shot zoomed out:
Now from directly across the street:
The ceiling design requires some further refinement:
Looking up from that spot:
I looked to see if @Benito was taking pics at the same time, but I didn't see anyone dangling off their balcony precariously, camera-in-hand. So......apparently not.

