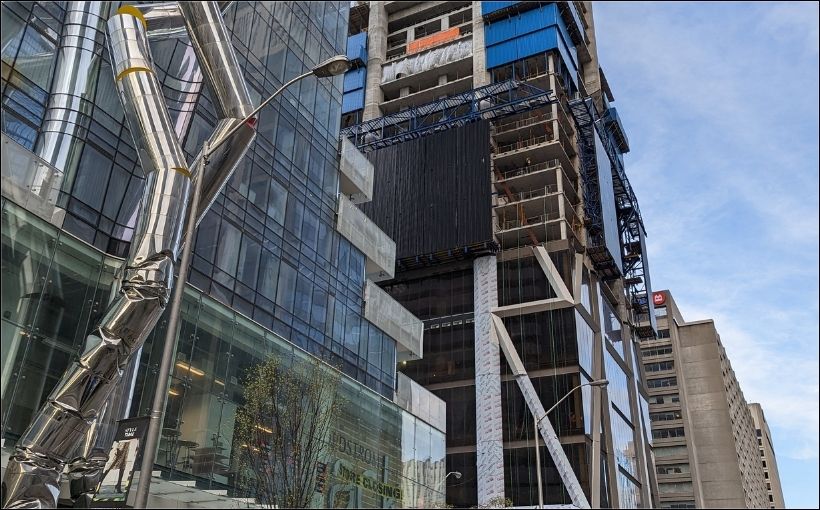teddles
New Member
“new builder took this over as a vanity project which is why it’s going 91 stories” is a spicy hot take.
Just what I have seen from history and looking at these type of mega projects above all whether it be the original builder or the new builder they are above all more than just condo developments they're more vanity projects. there are multiple buildings throughout the world that aren't even 25% occupied but still got finished just so that the person could have the look at me effect people are vein that way
Yeah unfortunately if you look at the financials of any large project of this scale 90% of them usually go at least 40% over budget and under sell I forget where it is but there is a 400 m tower in the States that was over budget by 3.2 billion dollars and behind schedule by 3 years this project isn't actually an anomaly if anything sky Tower is with the fact that it is actually well planned and budgeting is done appropriatelyWell I really hope you're right. I know nothing about the financials of these things, but it doesn't make sense to me they wouldn't want to go as high as they can seeing as it was the height was approved. I realize it's more materials and labor, but I would think getting more units in the end would still be more profitable.
Well the trouble with this project and the bankruptcy of Cresford does prove to limit your ambition in the Toronto market.The frustrating thing about this projects is that this project is one the few condo developments that has both a massive impact on the skyline as well as an architectural vision that's more than grey and blue spandrel galore.
But instead of proving that Toronto is worthy of such mass and architecture, because this project was mis-managed by whoever, this building will end up proving to the naysayers that this is why it's safer to not take a risk in Toronto.
Hopefully Forma and Sky Tower are able to redeem such projects. I don't have much hope in Concord Sky.
Also, just noticed that Concord simply took the name from Sky Tower! Like dude, literally use any other name!!

The relevant documents are here re a sale and a reconfigured floor plan for the upper floors: https://www.alvarezandmarsal.com/sites/default/files/canada/Second Report of the Receiver_0.pdfThere is one storey on the web that the receiver will shortly take steps to post a ‘For Sale’ sign on this development. Have not had a chance to check the web site for the relevant postings in the court documents.
