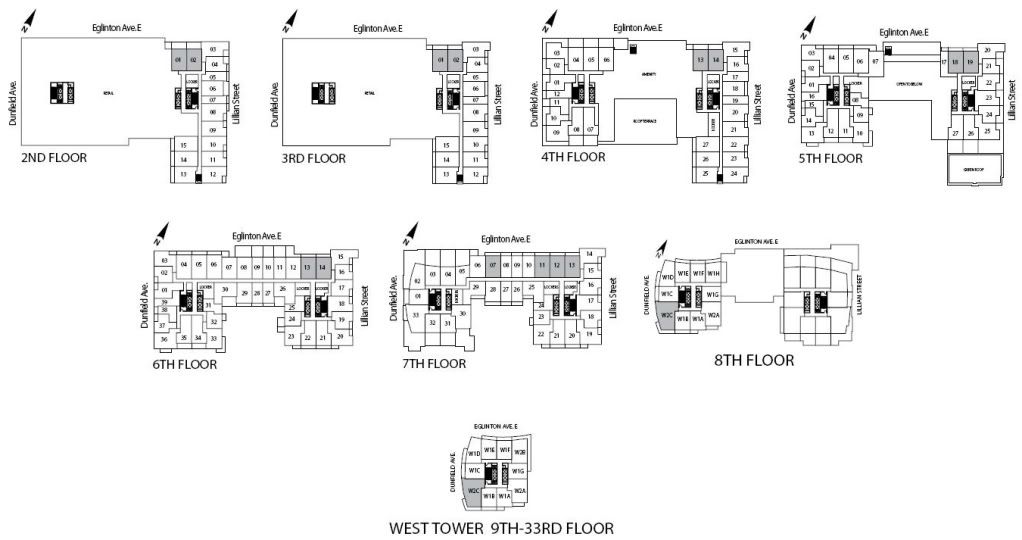Ramako
Moderator
Website is up: http://www.liveatthemadison.ca/















Minor Variance Application to be heard on June 1, 2011.
New height and confirmed grocery store.
PURPOSE OF THE APPLICATION:
To alter the mixed use development approved under Site Specific By-law 622-2010, as follows: the west residential tower will be 33-storeys and will contain 260 units; the east residential tower will be 30-storeys and will contain 230 units; the podium will vary from three storeys to seven storeys and will contain 156 dwelling units and a grocery store located on the first and second storey.
REQUESTED VARIANCE(S) TO THE ZONING BY-LAW:
1. Section 1(2), By-law 622-2010
The mixed use building shall not contain more than 571 dwelling units.
In this case, the mixed use building will contain a total of 646 dwelling units.
2. Section 1(3), By-law 622-2010
The total combined residential and non-residential gross floor area, including indoor amenity space, shall not exceed 55,000 m2, of which the residential gross floor area on the lot shall not exceed 49,000 m2.
In this case, the residential gross floor area on the lot will be 49,573.24 m2.
3. Section 1(4), By-law 622-2010
No portion of the mixed use building or structures above grade shall be located otherwise than wholly within the area delineated by the heavy lines on Map 2 attached to the By-law.
In this case, the two residential towers will be constructed outside the area delineated by the heavy lines on Map 2 of the By-law.
4. Section 1 (7) (b), By-law 622-2010
A minimum of 1,142.0 m2 of outdoor amenity space shall be provided.
In this case, 1,100.19 m2 of outdoor residential amenity space will be provided.
5. Section 1(8) and (9), By-law 622-2010
A total of 700 on-site parking spaces shall be provided, of which 129 parking spaces are to be designated for the grocery store use, and 78 parking spaces are to be designated as residential visitor parking.
In this case, 696 on-site parking spaces will be provided, of which 131 parking spaces will be commercial parking spaces and zero parking spaces are to be designated as grocery store and residential visitor parking spaces.