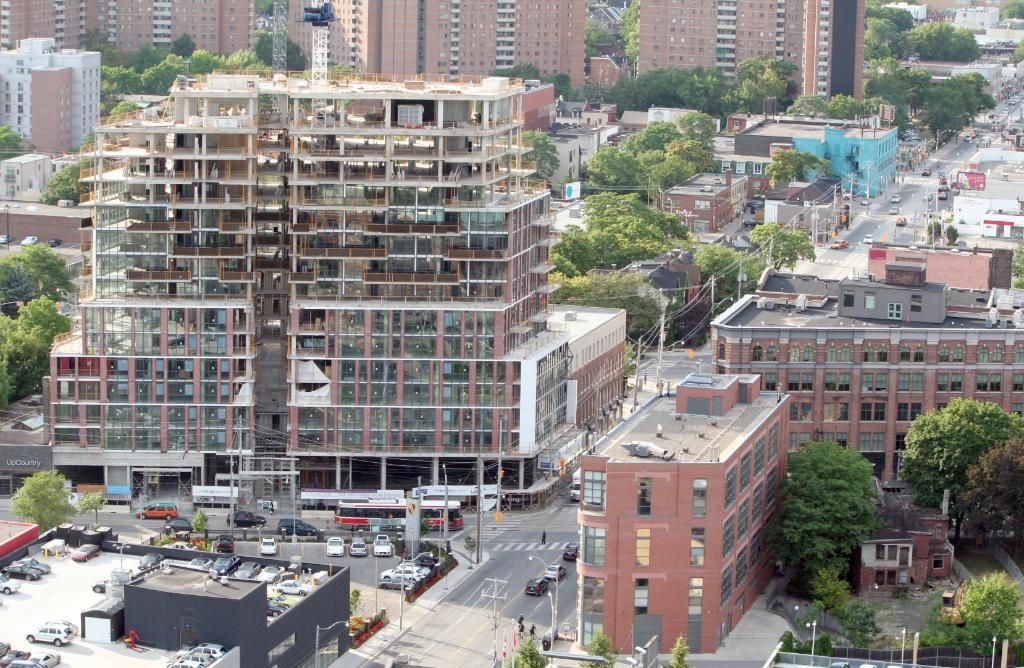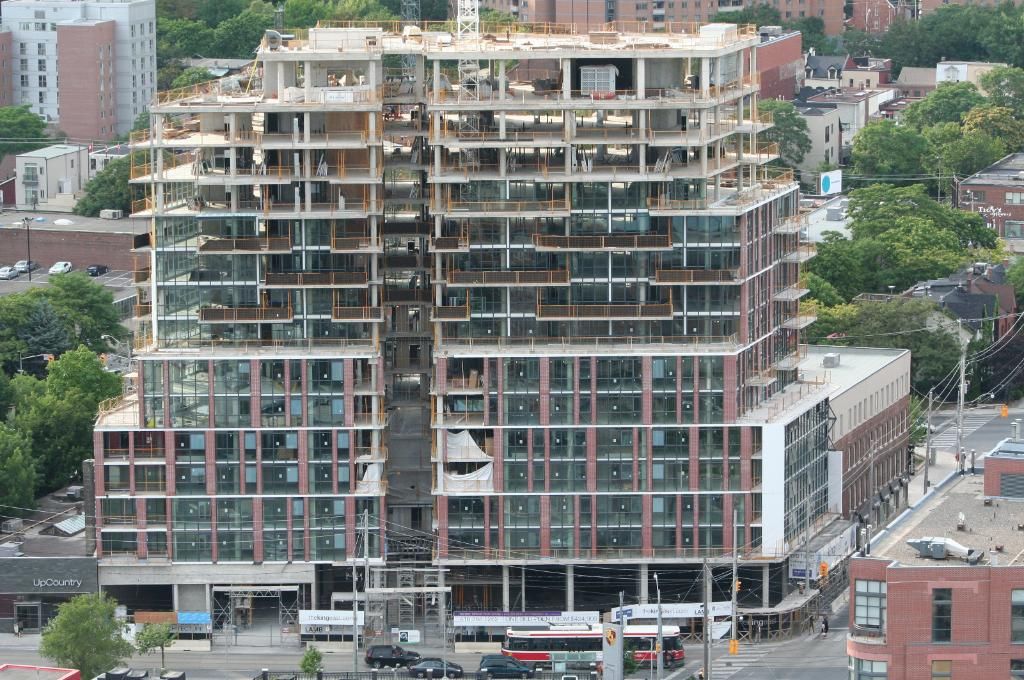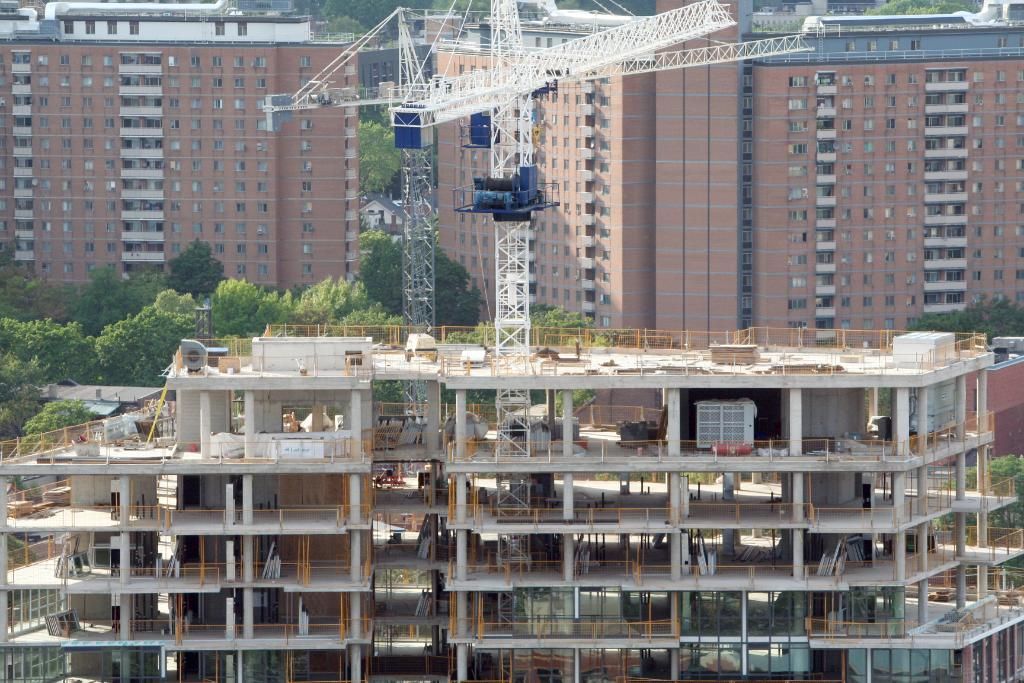kmacewen
New Member
Awesome picture! Where did you take it from?
The high level shot from June 29th was taken from my 27th floor condo balcony in Pure Spirits (33 Mill Street). I have a north west corner unit overlooking the First Parliament Site, Staples/Porsche, and King East of course.
I walked by the site a few days ago and was looking for the elevator shaft. Couldn't find it. I think it's going to be housed in the little cut out area in the middle of the building. If that's the case, I think there will be a bit of a delay. Thoughts?
On first page of this thread there is preliminary report here is the link again look on page 6 for elevator location.


