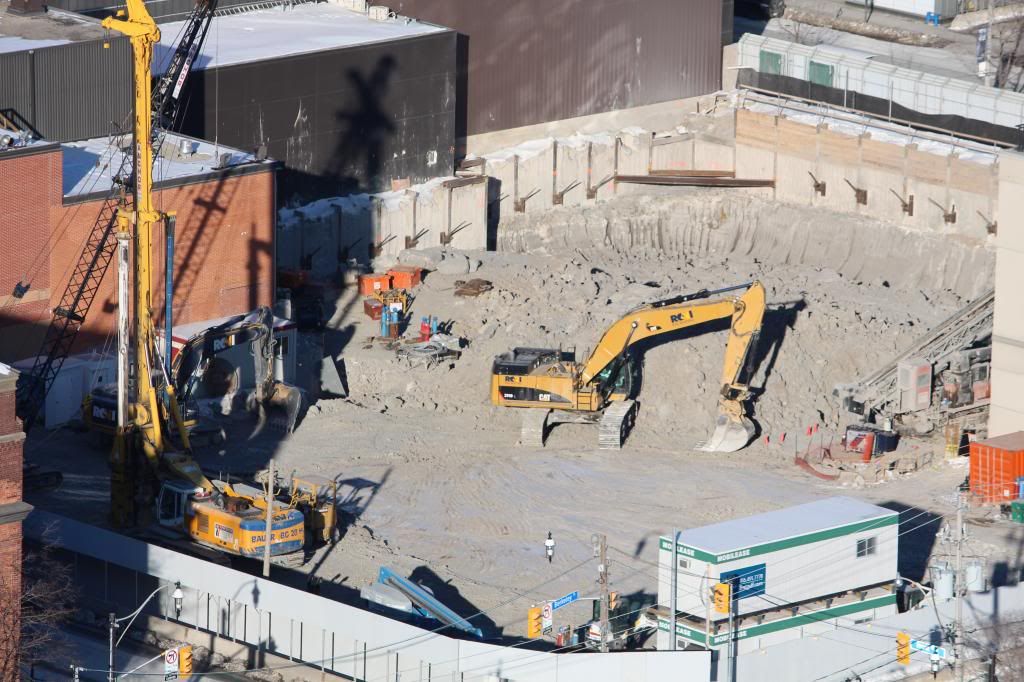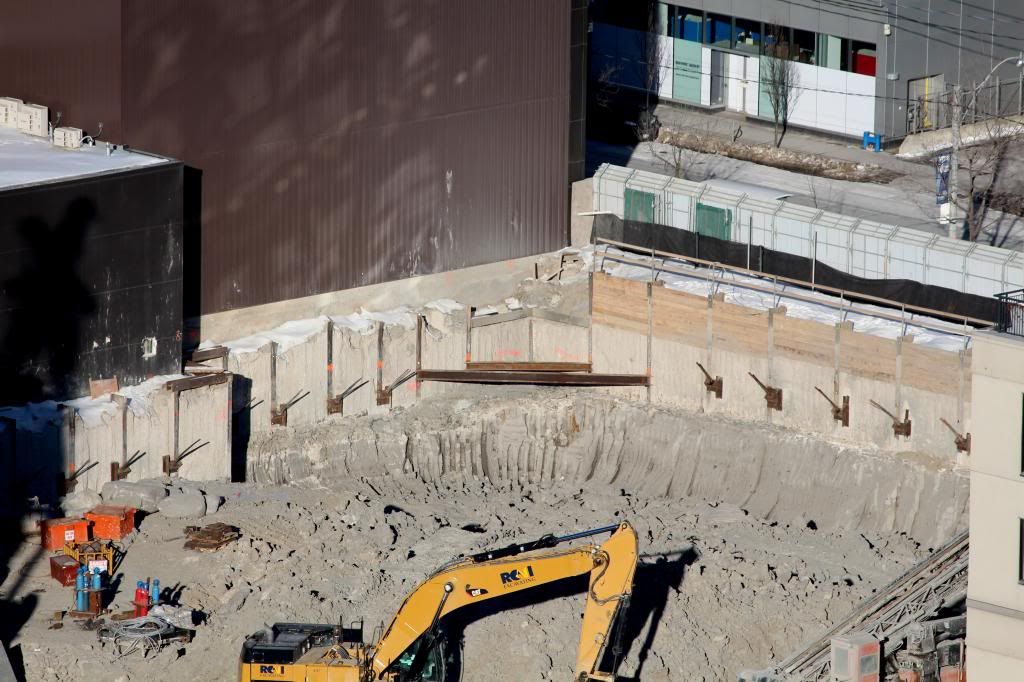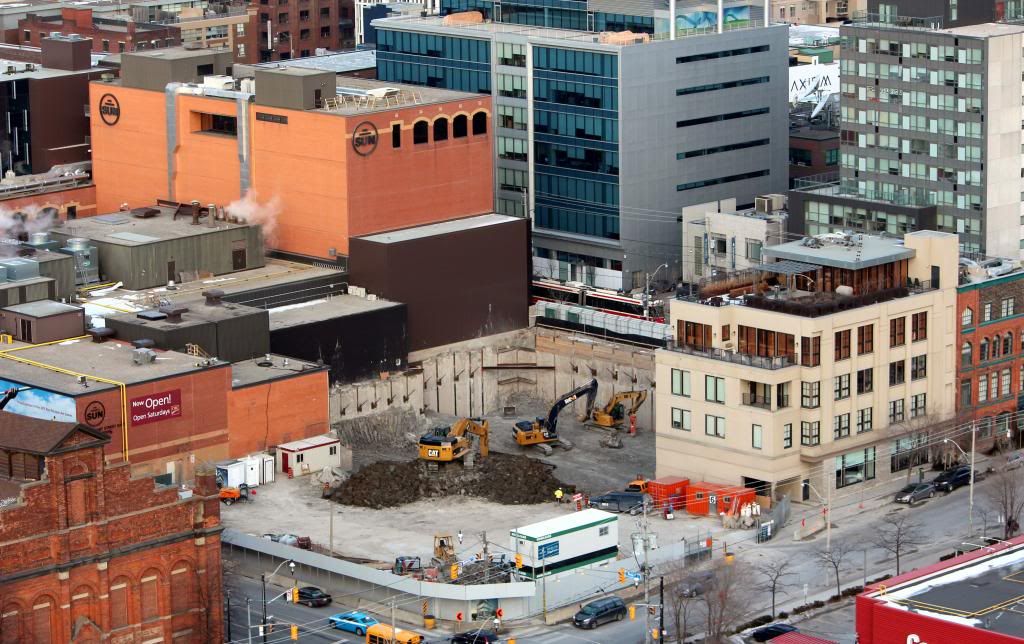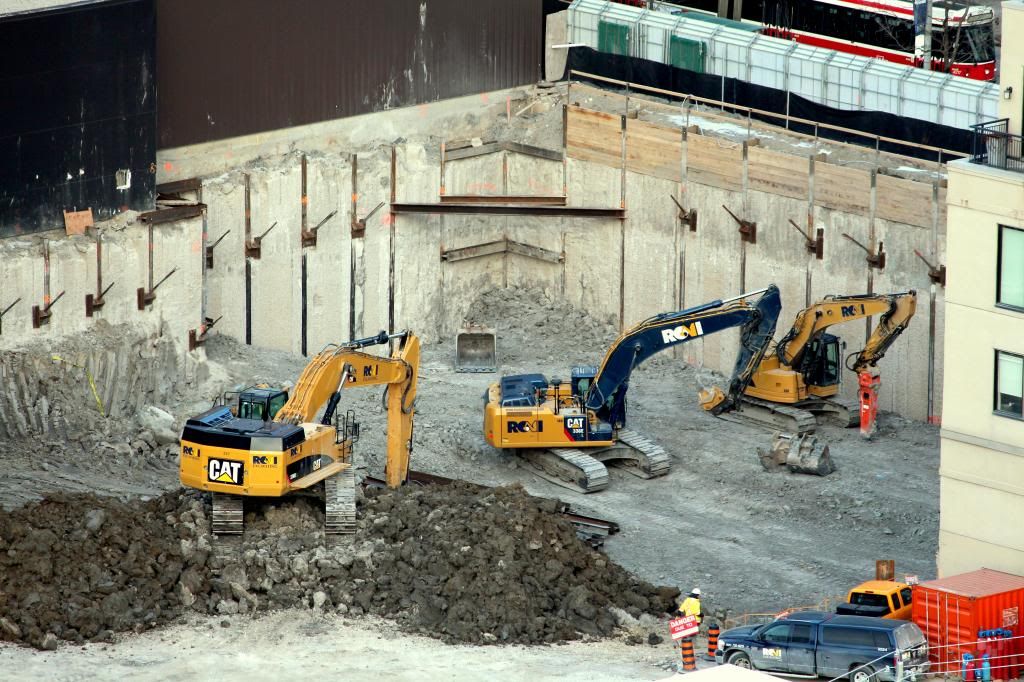Automation Gallery
Superstar
You are still working on their initial proposal - an office building and a condo building. It is now only one (office) building.
I believe there is also a 12 storey office building in this plan, they may not build it immediately, but it doesn't stop them from building the foundation.
Proposal
First Gulf, a division of the Great Gulf Group, submitted this zoning amendment application to
facilitate the redevelopment of the subject property to include: two new office towers, the
retention of all of the existing buildings on the site, and the creation of a unified streetscape plan
for the entire block. They are seeking permission to increase the permitted height for a 17-storey
office building on the east side of the site and a 12-storey office building at the southwest corner
of the property. [Note that the original proposal for this site from March 2012 consisted of three
towers: a 16-storey office at the northeast corner of the site, a 24-storey residential condominium
at the southeast corner of the site and a 19-storey office tower fronting at the southwest corner.]
The application also proposes to restrict the heights of the retained buildings to their existing
heightshttp://www.toronto.ca/legdocs/mmis/2013/te/bgrd/backgroundfile-58019.pdf



