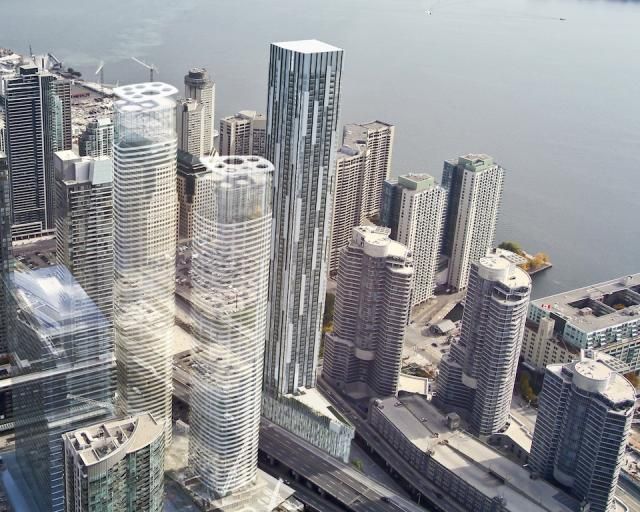Hamiltonian
Active Member
I hate this building.
I saw the model of this recently and I think it's going to have a terrible effect on the skyline from the waterfront. There is no decoration or design details on the south side of this building. All you will see is one tall, white spandrel slab. There are no contrasting materials or colours or anything at all to make it visually interesting. So if it turns out like the model, it will be one big wall of blandness that unfortunately, blocks out some nice looking towers like ICE 1 AND 2. I hope I am wrong and the final design is different from the model.

I hate this building.
I don't like that bland box either but from the point of view from the Islands, this probably would have looked better than the tall, flat, white wall we are going to get with the newer design. Could they not have at
This building looks much better in the renderings, then it does on the actual model. The renderings emphasize the flat ironish feature and don't show how mundane and oppressive, that flat south side will appear. Go check out the model in Tridel's office at Front & John Street. Then look at it, straight on, looking north and see how animated that looks.
Can you please use proper English?
Can you please use proper English?
Re- design please. Cut and paste same statement if you agree that its current renders and models are just not doing it. and will only wreck the skyline if this gets built. Theyre on the right track with its western side but needs more attention for the other three sides.