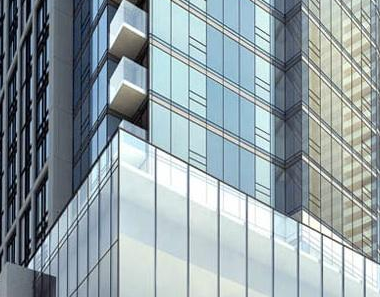yyzer
Senior Member
yyzer:
Hence the disclaimer about the materials - but even then, this design is far cleaner, far more pleasing in its' form with clear lines and rhythm than Aura the dog's breakfast.
AoD
I'm not sold at all....5 out of 10 max...
yyzer:
Hence the disclaimer about the materials - but even then, this design is far cleaner, far more pleasing in its' form with clear lines and rhythm than Aura the dog's breakfast.
AoD
yyzer:
Let's just put it this way, I have far more faith in the abilities of Wallman than on G+C.
AoD
Yeah, what spandrel are you guys going on about? Are you confusing the curtain wall glazing for spandrel?
42

really don't see why anyone would want to live here, it would make a great office building though.
I don't know about everyone else but I think Tridel should have improved on this design because it's waaay beter than the final one.
Admittedly, the tower may never be an attention-grabber in the manner of the L-Tower. But perhaps it doesn't need it be.