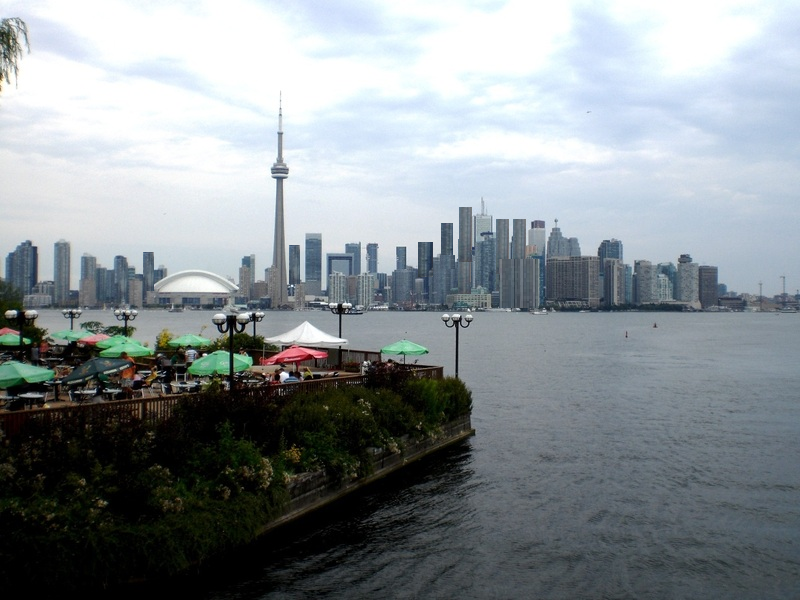Silence&Motion
Senior Member
I'm not sure I get your point, I mean you can only perceive the flat-ironyness of the Gooderham Building from one side too. That's the nature of a flat iron building, no?
Yes, but with the Gooderham building, the view can be enjoyed from one of the nicest pedestrian stretches in the city. Tourists are always hanging out on the Front Street median taking photos of the building. I seriously hope people won't be taking the time to admire this building while they're driving 90km/h down the Gardiner. And if they're crawling at 10km/h during rush hour, they're probably not in the mood to appreciate architecture.
