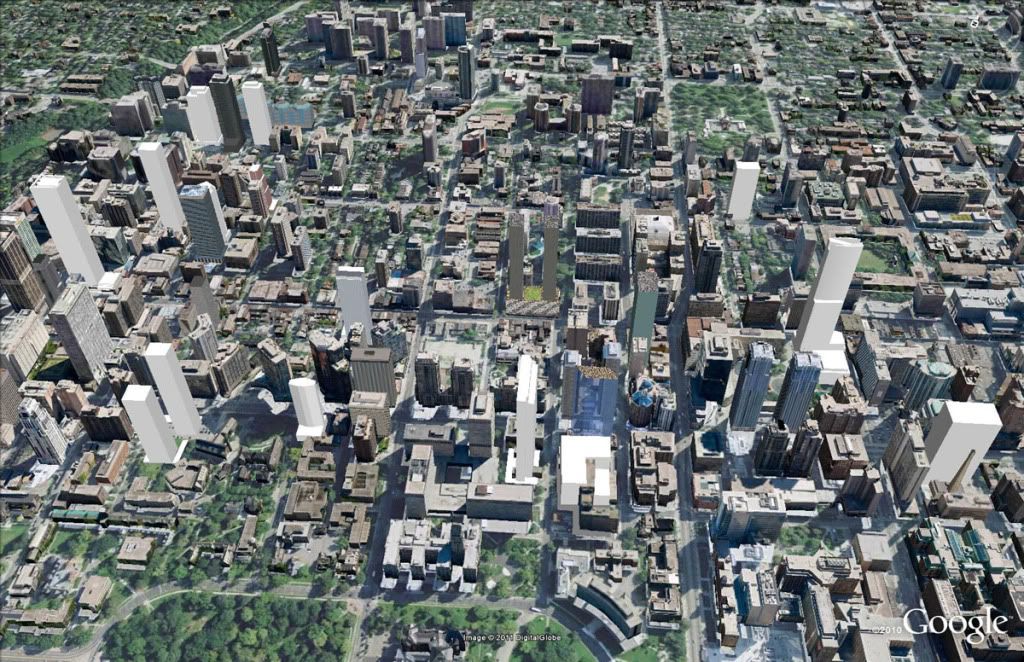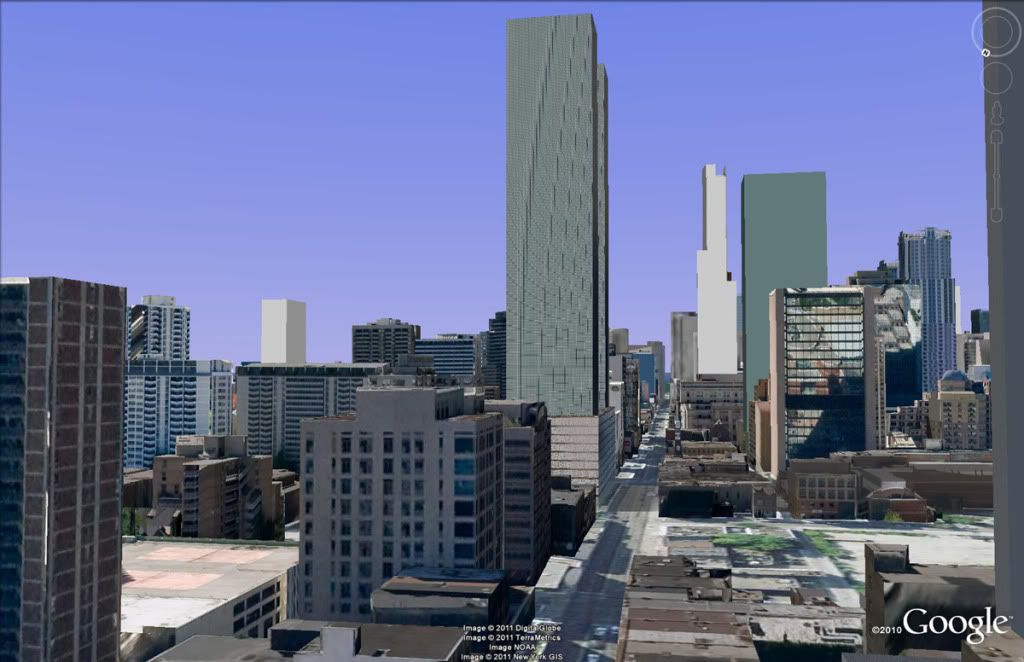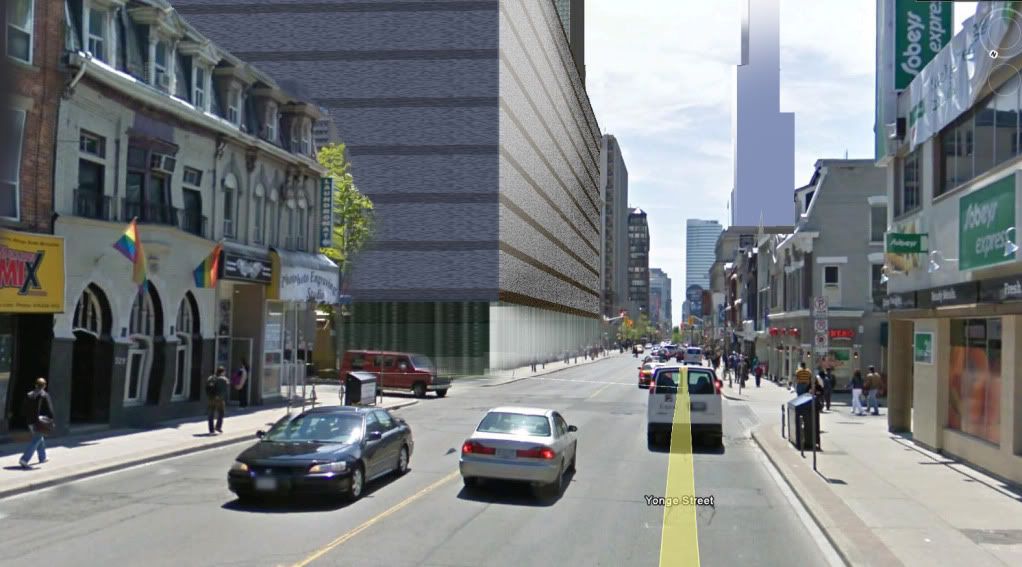adma
Superstar
It'll be something ridiculous like this. Yuck is right.

Hmmm...

It'll be something ridiculous like this. Yuck is right.



This last photo shows context much better than the previous one which is,, frankly, misleading. This one shows how it is a high rise neighbourhood and 58 storeys here can work, as long as the street is respected.
Here's my earlier pic with Aura corrected a bit - and planned, proposed or under construction buildings added in the area.


This last photo shows context much better than the previous one which is,, frankly, misleading.


The rezoning application kind of implies it will be 3 stories, doesn't it? (Ground retail with 2 levels of parking above.
Actually, it's his height outline isn't misleading. The pic I showed was from high, high above.
Here's a shot close to DT Toronto Geek's, and another showing the possible mass of the base.


I cringe every time I see a new Lanterra project. Seriously