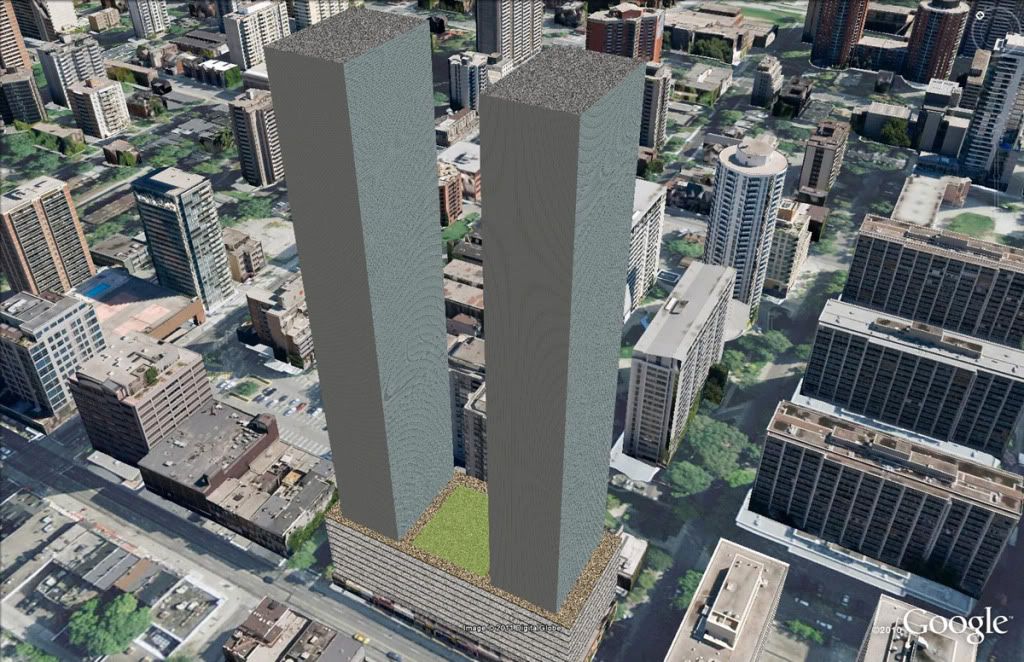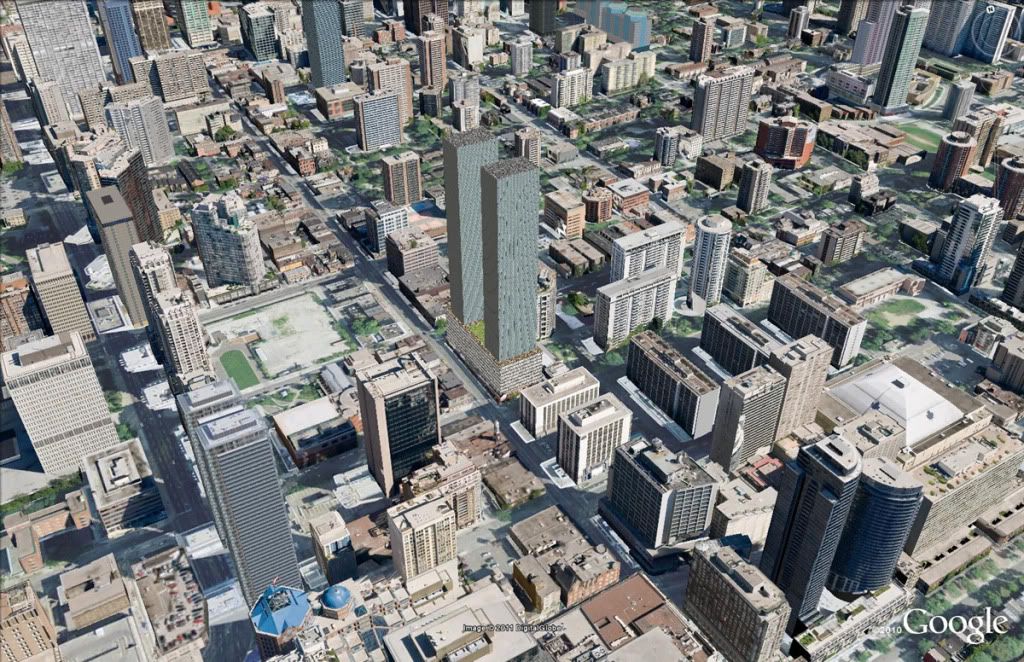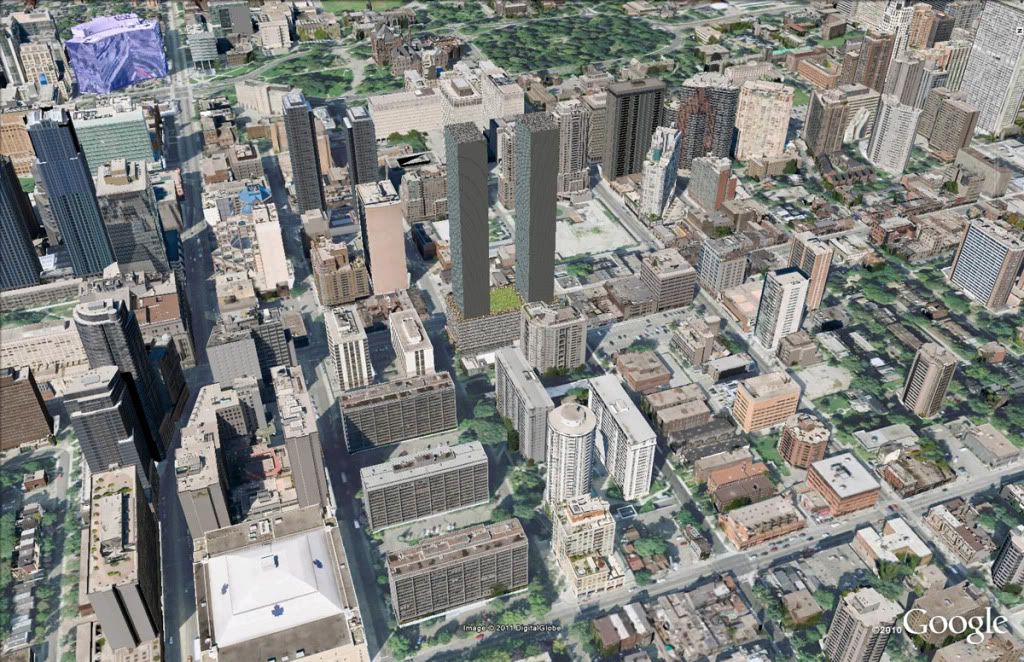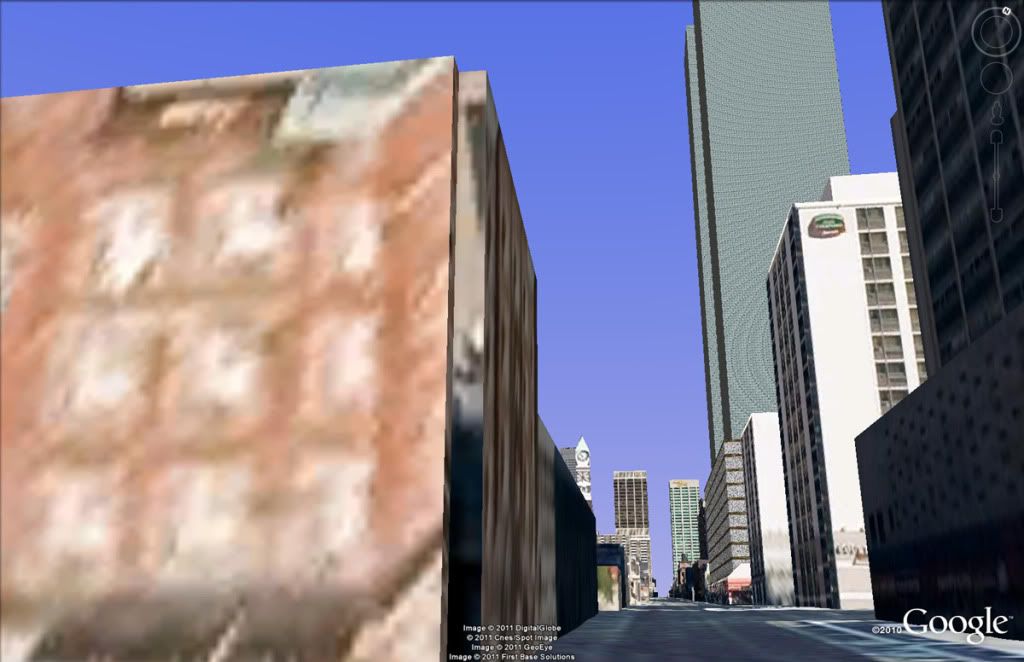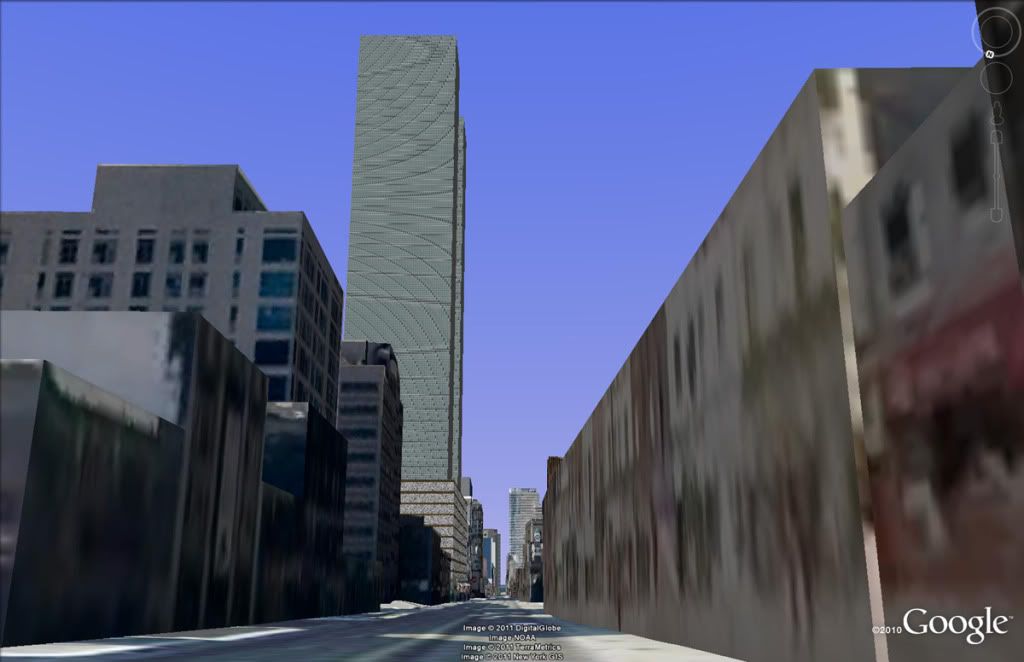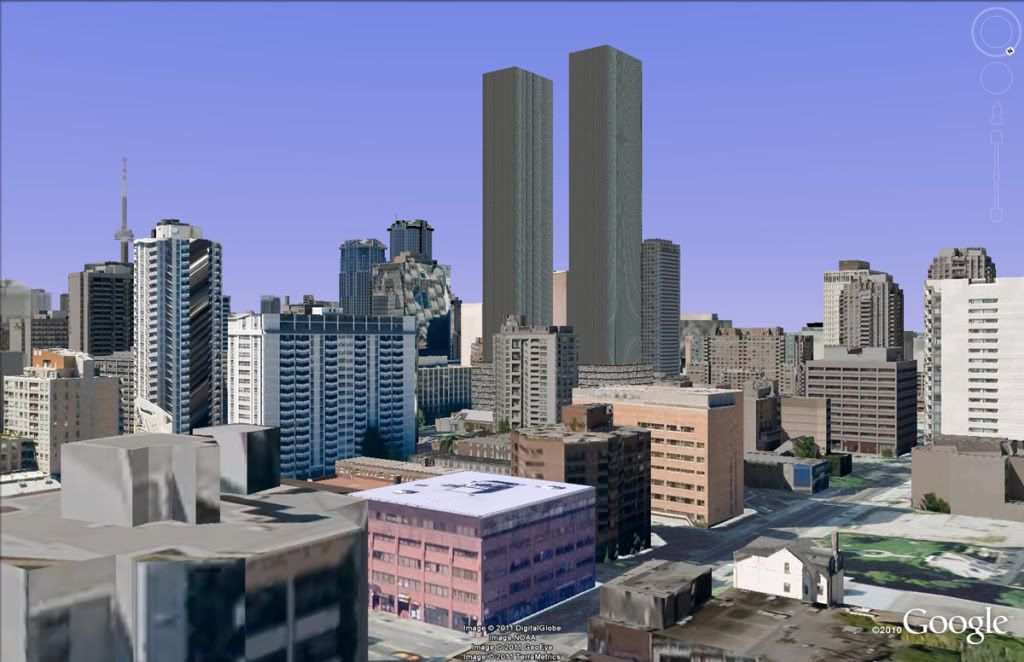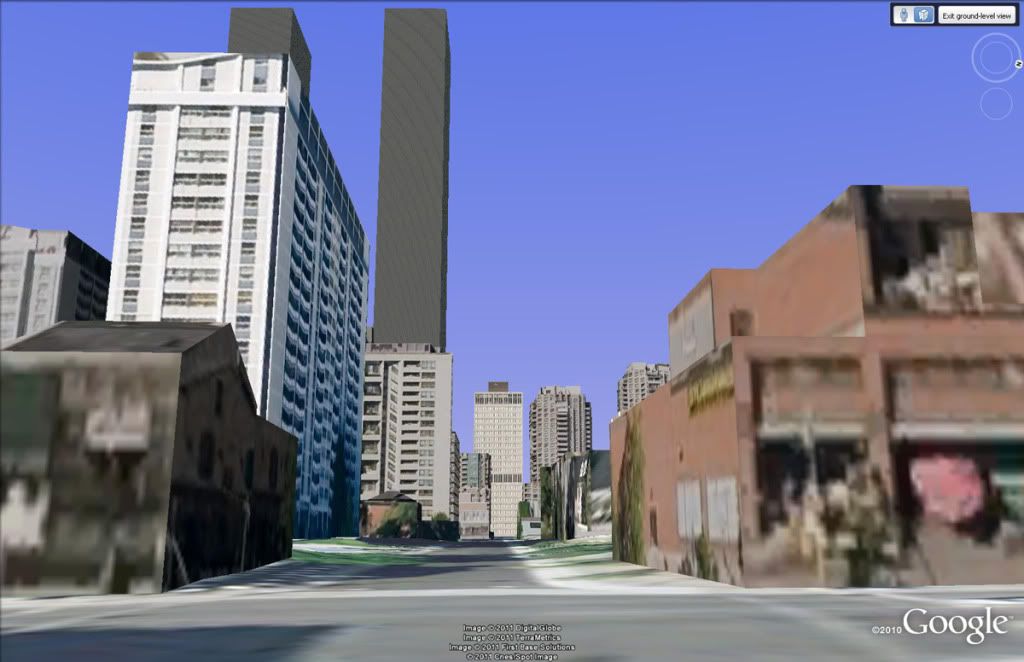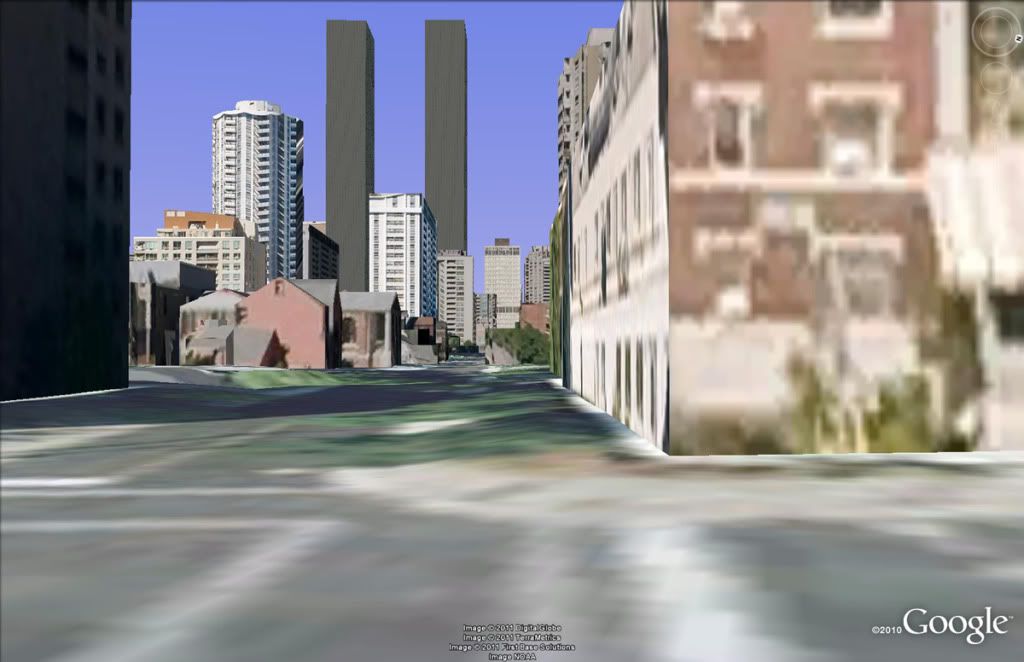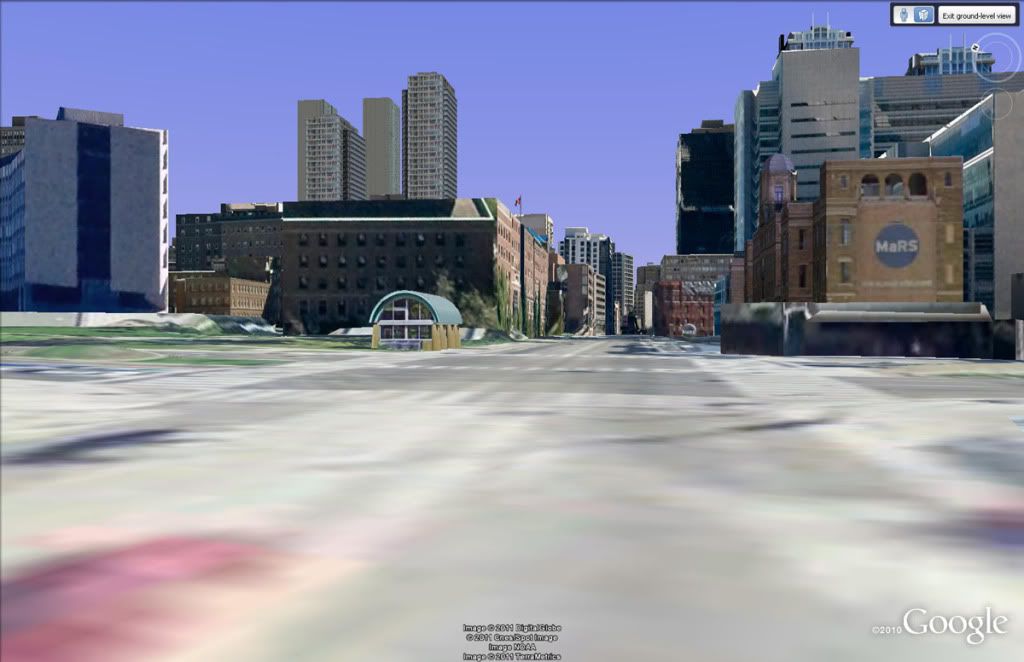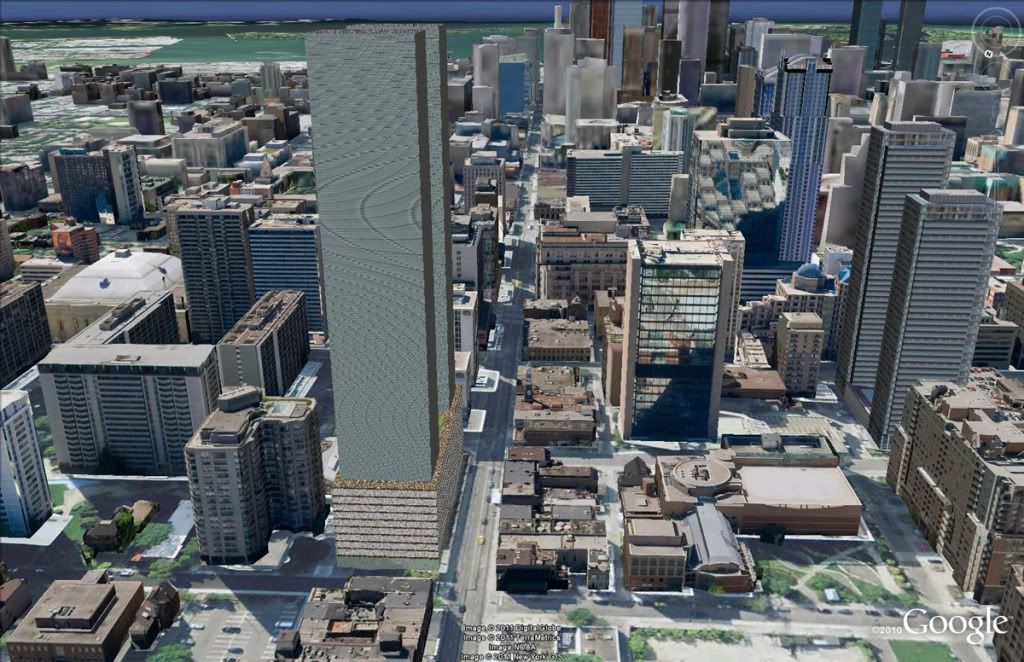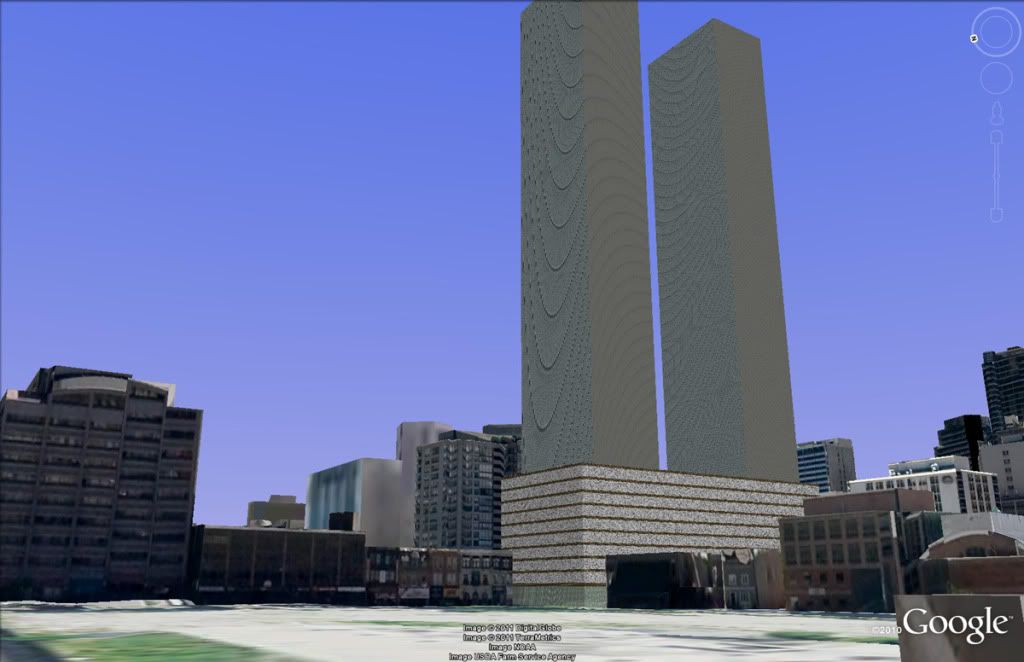Traynor
Senior Member
At 170 meters 9-21 Grenville is basically across the street, so I don't see why there is discussion about the height here. It matters not if it is 150 floors, the only thing that matters is if it meets the street properly. That is the end all/be all of buildings once they are built. 10 years after the fact, anyone walking by has long since forgotten what is above the second floor anyway. All anyone cares about is their favourite coffee shop, cafe or fruit store is being renovated. Or worse case scenario, you get one of those crappy, pseudo-mall like podia that is sterile, cookie-cutter repetitive and bereft of life.

