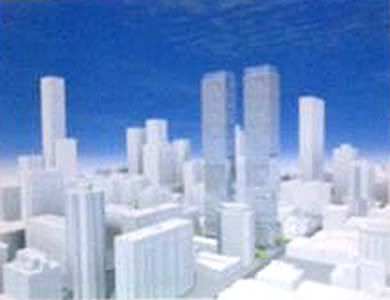You're right - I should have added and schools after jobs at the end of my post.
42
42
2012 looks like it will be an extremely hot year for Lanterra with many prominent projects lined up. According to this blog, apart from the Sutton Place redevelopment both the large Bloor/Sherbourne project and 501 Yonge should also be launched sometime next year. Both were controversial and faced heavy resistance but looks like they will be a go. Great news!
http://www.talkcondo.com/blog/lanterra-announce-exciting-2012-condo-launches
501 is the furthest thing from a fait accompli and it will not "be a go" anytime soon.


I dont know about that...a tweak here and there, and this project will most likely be a go.
Still. Not. The. Real. Proposal.
Those renders are no different from the ones shown at the community meeting where Peter reiterated several times that they are only massing studies.
Oh, I get it, nobody say anything about this project until i t is approved and under construction - is that right?
What a nightmare. Now do people understand how this block will overwhelm the low-rise charactor of this section of Yonge street?
The perspective of the street level rendering is still wrong - the vertical appears unduly compressed - given the impression of lesser height relative to width. There is also something not quite right about the width of Yonge as well.
AoD