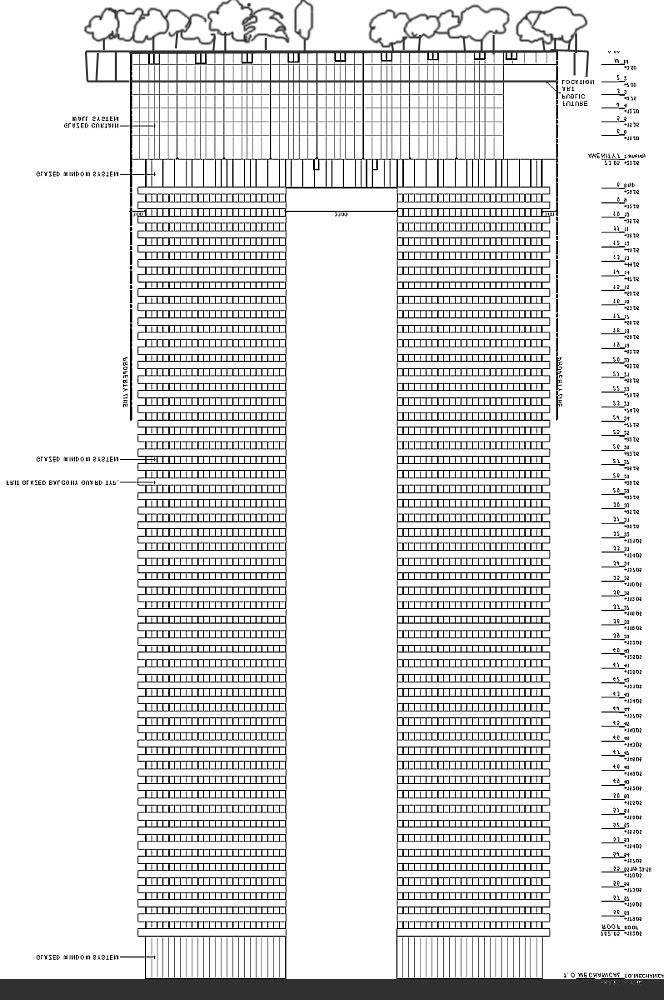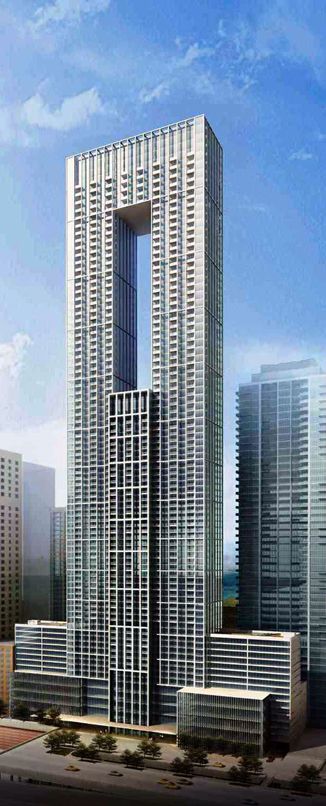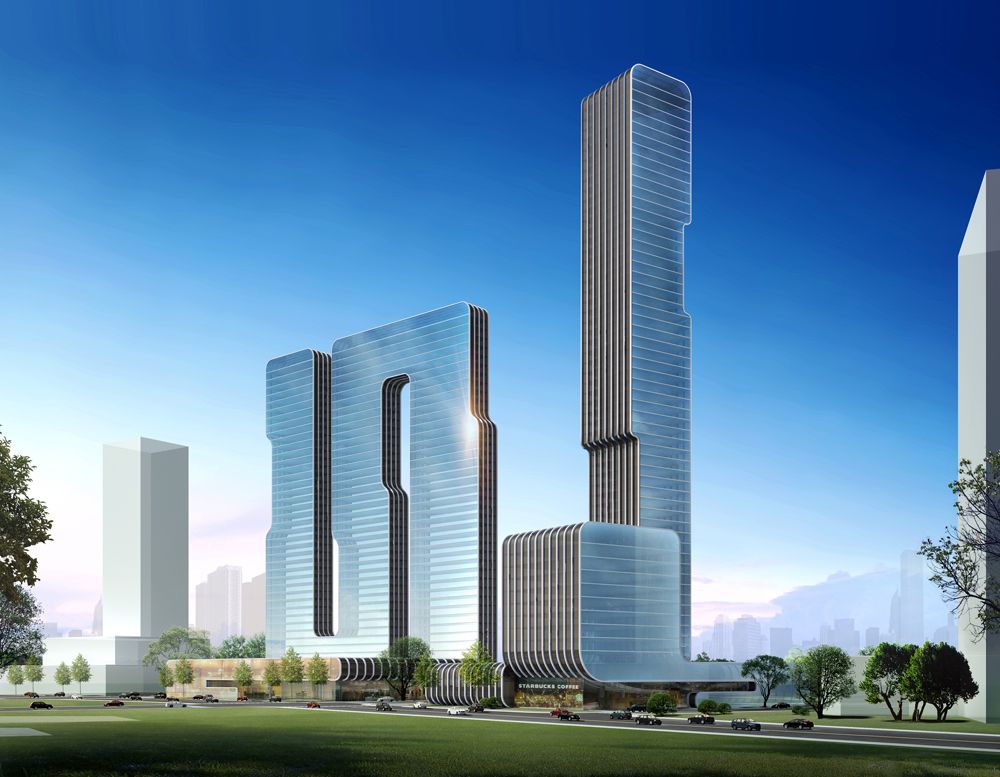I was at the meeting as well, and just have not had enough time until now to mention it.
I was pleasantly surprised that the meeting did not descend into a screaming match, and that despite the polarized aspirations for the site, that the meeting ran smoothly enough and coolly enough. Much of the thanks for that must go to City of Toronto Planners Sarah Henstock who handled many questions, and Michael Hynes who facilitated the audience questions, and both of whom set the tone for the evening I thought. While the great majority of comments and questions from the audience were hostile to the project as currently proposed, the demeanour of the crowd was reasonably respectful nevertheless. Peter Clewes was the consummate professional; articulate, dispassionate, able to engage, and also to simply disengage when he was not in the position to answer a question (which was a minimal number of times). If he was ever feeling pressed, he did not telegraph that, but at the end of the meeting when mentioning the copious notes he had taken and from which aA would take what advisement they could for refinements, he did single out one comment that he found hurtful; an audience member declaring something akin to
this project is a gesture of "overwhelming negativity".
Clewes did show renderings as noted earlier, but he was careful to say that these were "massing studies only". For clarity's sake, in case any readers are not certain what that means, Clewes is saying that no expectations of final architectural details should be created by these massing studies. It's more than "details could change" at this point; it's closer to saying "this is not what the towers will look like". The massing studies are used to determine, more than anything, where shadows would be cast, how the project's volume would fit into the local cityscape, and to an extent how the project would affect wind. More detailed wind studies, however, come later when the project is more detailed.
*
The Towers
Here is my take on why the intended architectural design has not been released yet: doing so would indicate to neighbours that this project is already at a stage where they would have little input… and now is the time for input!
The snazzy renderings we see at marketing time cost a lot of money anyway. That's why we rarely see new renderings when a project adds height mid-way through a project, etc., and why the developers would not be in a rush to show us more yet: why spend the cash on something that's likely to change still.
All of that is not to say that more detailed plans would not be brewing yet at aA. It's reasonable to expect that all sorts of ideas have been considered, and that there may in fact be a favourite concept at this point, and in fact renderings of a concept have been spotted by a forum member already.
looking west-southwest
looking west-southwest
looking south
looking southeast
looking east
looking west
*
The Podium
Much time was spent at the meeting presenting various possible strategies of disguising the parking levels behind an attractive skin. Precedents from several cities were shown, including instances where the walls have been turned green by plants, and others where artists have typically created modern, avant garde screens of many different sorts. The images below show in every case a series of storefronts, all two floors in height, and separated by recessed articulations in the building's Yonge Street façade. None of the façade treatments shown are meant to be seen as a final design of any kind.
*
Parking
Lanterra is proposing to build half of the parking spaces required by the zoning bylaw for the number of units they propose to build.
While many posts here ask 'why build any, it's on a subway line', (and there were a couple of comments in that vein at the meeting), the lack of parking seemed to be a greater concern for most who spoke (albeit no-one wants a podium as large as is being proposed).
Here's the reason that City zoning bylaw requires, and the neighbours want, "adequate" parking for the proposal: buildings create a need for it. The question now though is 'what is adequate?'.
While recent sales history for condominiums downtown show that fewer residents are buying parking spaces, and therefore what the zoning bylaw requires is becoming increasingly out-of-date, it is unrealistic to expect that no owners will want parking in new buildings. (One building right at St. Patrick subway station has so far been allowed to build without parking (other than a few Zipcar/Autoshare spaces) as an experiment.) Some owners who buy without a car may eventually buy, and then need space to park their vehicle. People visiting condo residents sometimes look for visitor parking. It happens. The worry is that without adequate parking for each building, cars will clog street parking and other facilities, and potentially cause more congestion. Then it is not just a problem for the building, but for the wider area.
Again though, there is a question about what is an adequate number of spaces per unit now.
*
Worth noting: the very first comment made was read from a prepared speech written by Robert Fabian, a neighbour who has put up 501yonge.ca, a website to track the project. It would not have mattered what was said during the presentation, and it didn't, as Mr. Fabian had his prepared script. Mr. Fabian's website comes complete with his own somewhat misleading massing studies, especially noteworthy being an image that shows the disappearance of Yonge Street's sidewalk past the building, whereas the proposal plans to widen it by at least a metre if not two.
One point to correct from an earlier post:
Lanterra was at the meeting, although they were not introduced. A lawyer working on Lanterra's behalf did come to the front to answer one question.
Did I miss anything? Hmm…
42












