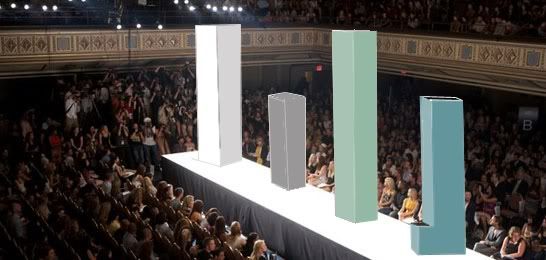Bruvyman
Active Member
Meanwhile, check out Aa's exciting new lineup:

Now that's funny.
Meanwhile, check out Aa's exciting new lineup:

What do you mean? That's simply stunning...Now that's funny.
Meanwhile, check out Aa's exciting new lineup:

I posted this elsewhere but it belongs here. A group put this together to challenge this development - http://501yonge.ca/drupal/index.php
How many times do we have to reiterate this: THIS IS NOT THE INTENDED STRUCTURE!
It is simply a placeholder that establishes the 'planning envelope'. Whatever the actual proposal looks like, it will fit entirely within the dimensions established by this design, which is intended to get the planning permissions underway while the real design work is being completed. I have every expectation that when the actual design is unveiled, it will be far superior in design to this maximum-volume placeholder -- including in how it 'meets the street'.
Meanwhile, check out Aa's exciting new lineup:

urbandreamer and ProjectEnd's pants just got tighter..
It's a very difficult site what with subway tunnels below much of the site, so they can't go down. I'd like to meet the geniuses at Lanterra who approved 40M for this site with a subway below it. I mean, of all the properties in the downtown to develop on and they choose to snap this one up.
lanterra is at 9 metres with this one and from reading the application i wonder how much room they have to push back further.