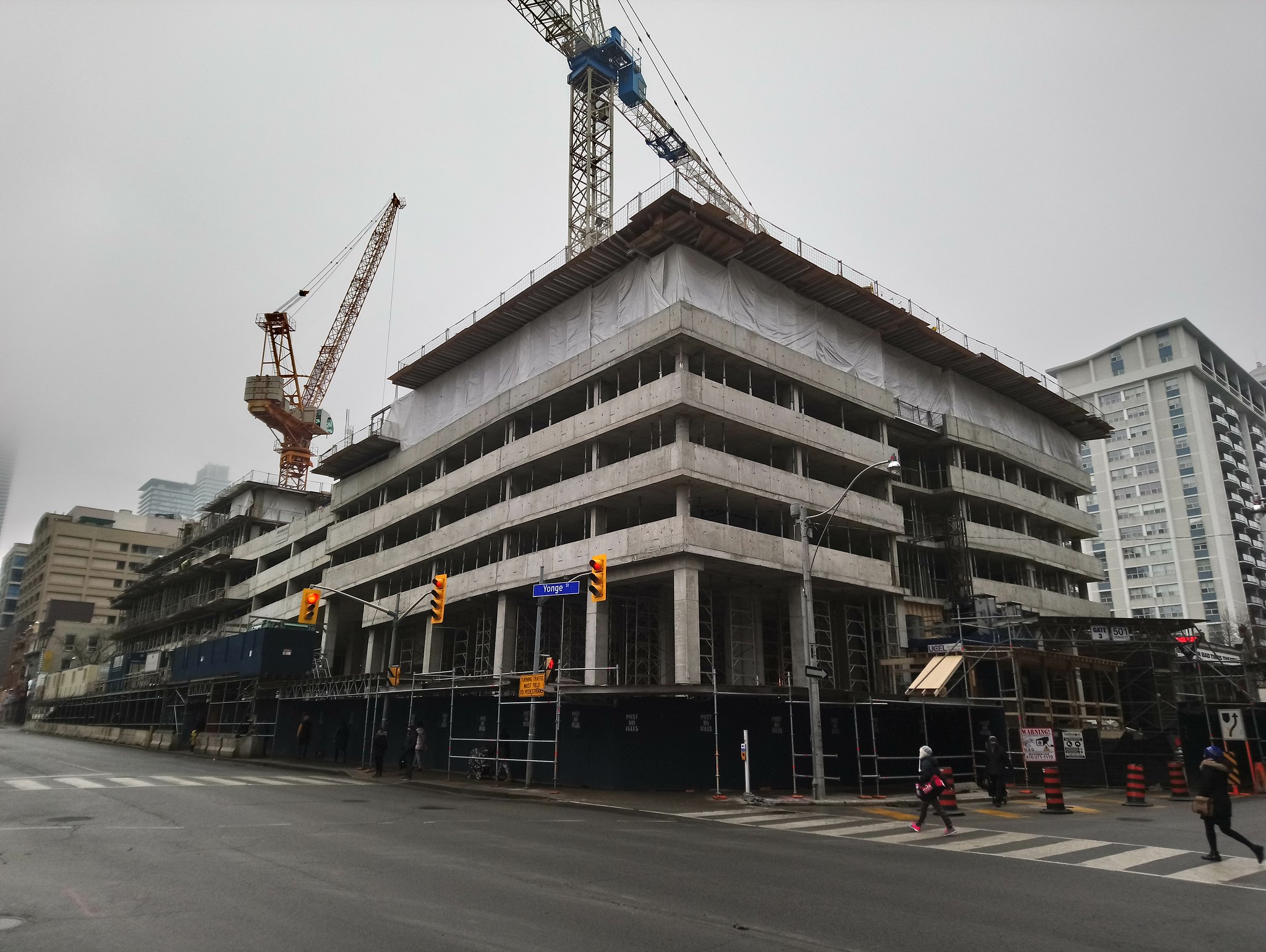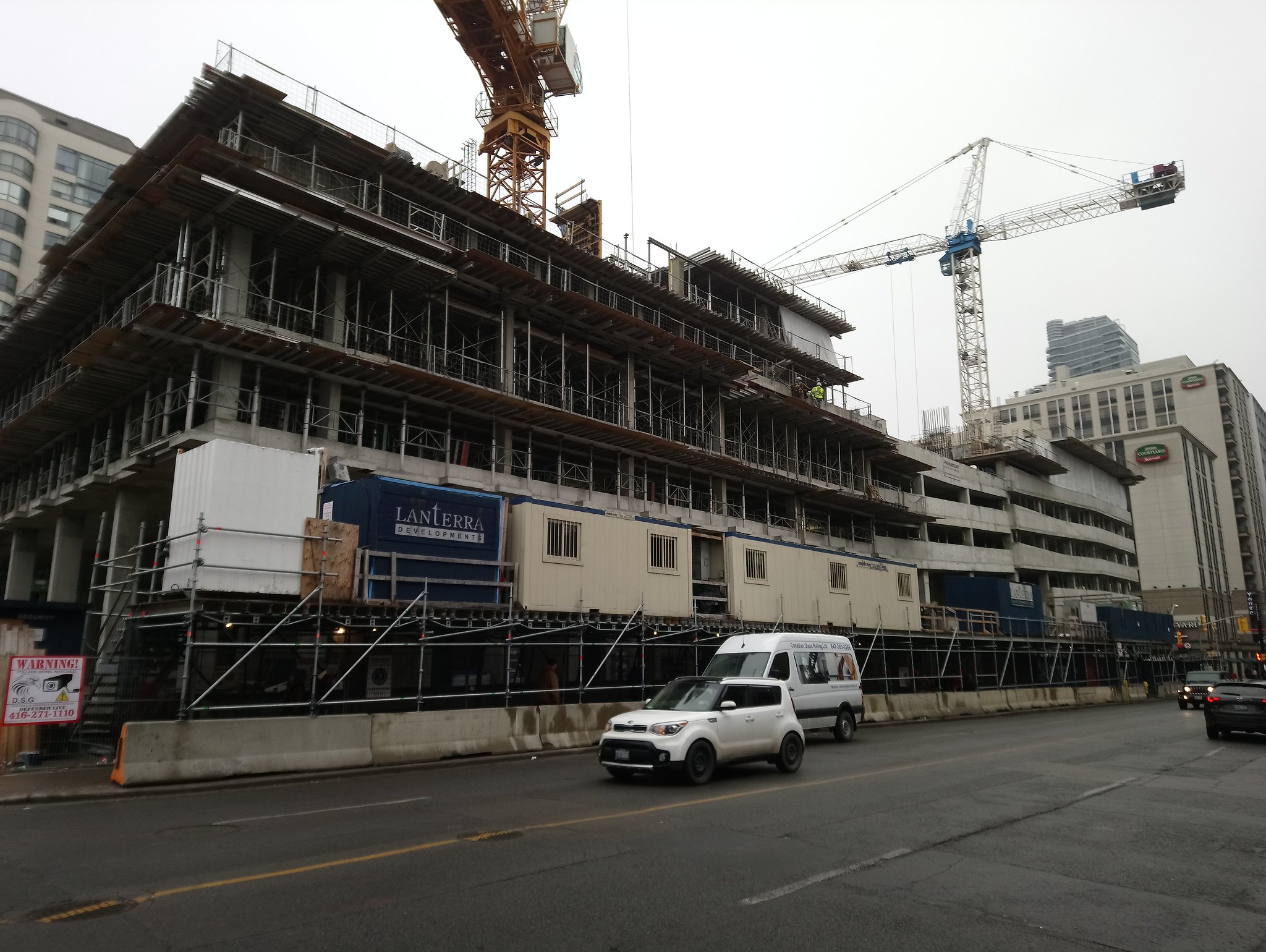dood_s
New Member
Dec 10, 2018




who said the residential levels' walls are made of concrete? they've only completed the parking levels so far, and you need concrete barriers to ensure cars are not flying onto the street.I wonder what the energy efficiency of this building will be, considering it has actual walls made of concrete, as opposed to window-walls.
Whoops, I didn't realize the podium was a parking garage.who said the residential levels' walls are made of concrete? they've only completed the parking levels so far, and you need concrete barriers to ensure cars are not flying onto the street.
Renderings #3 and 6 in the database file.Yep, I agree. To think that we have a parking garage right in the middle of the spine of downtown Toronto is odd. Hopefully at least they clad it such that it's not completely obvious.
But an artist's depiction for marketing is one thing. I was talking about how it turns out in the flesh.Renderings #3 and 6 in the database file.
42