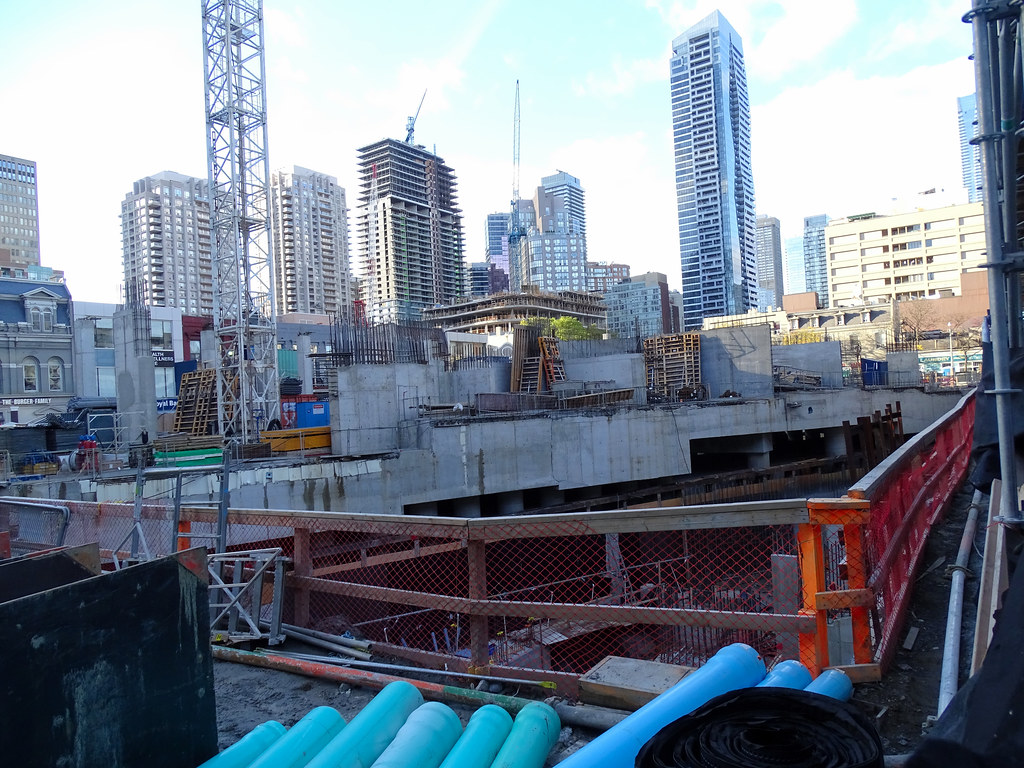You are using an out of date browser. It may not display this or other websites correctly.
You should upgrade or use an alternative browser.
You should upgrade or use an alternative browser.
Toronto TeaHouse 501 Yonge Condominiums | 170.98m | 52s | Lanterra | a—A
- Thread starter VoiceofReality
- Start date
Benito
Senior Member
jozl
Active Member
The foundation for this project is very interesting in that it sits above the Yonge Street subway tunnel. If anyone has a diagram of the excavation and shoring steps required to build out this foundation I'd love too see it posted. It's a complex engineering accomplishment that I'd really like to see explained.
@jozl, you should go to this page and download the Architectural Plans. You'll see exactly how it's laid out—but I can tell you that essentially they've built a long bridge over the subway tunnel, with columns either side of the tunnel for its full length through the site. The bridge will act as a long transfer slab. The building will be supported both by columns going directly into the earth where there is no tunnel below it, and by the transfer slab/bridge where the tunnel is below it.
42
42
jozl
Active Member
Thanks interchange42. I'll check out the site you suggested. Your explanation of the engineering is similar to what I initially thought was happening but as the foundation progressed and got more complex I got lost.
Solaris
Senior Member
Ramako
Moderator
Wow I had no idea this one was already above ground level. I guess this is what happens when you don't pay attention to a project because it's painfully bland.
stjames2queenwest
Senior Member
There hasn't seemed to be much action on site lately, its always dead when I walk by.
ahmedyusali
Member
Today little activity but not full scale


jozl
Active Member
This site has now been shrouded with black mesh around its perimeter. Too bad, it's now very difficult to see any progress taking place. I wonder if it's a security move because of the exposed subway tunnel.
It's to minimize dust and dirt blowing around offsite.
42
42
Benito
Senior Member
drum118
Superstar
Nov 3


















Miscreant
Senior Member
Member Bio
- Joined
- Oct 9, 2011
- Messages
- 3,616
- Reaction score
- 1,795
- Location
- Where it's urban. And dense.
Super complex site. Awesome.











