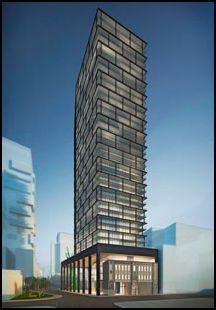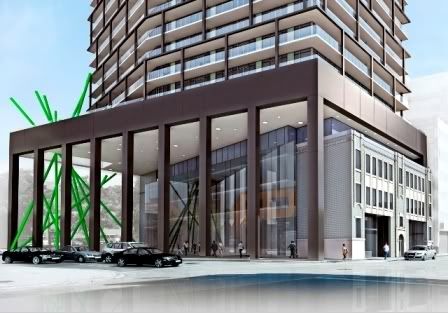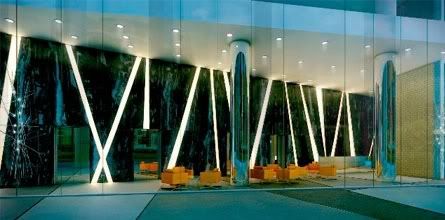Solaris
Senior Member
thanks AOD ... this is a pretty neat 'cubic' design, it sort of reminds me of another proposal though ... I think its somewhere further south on Peter Street closer to King??
32 storey bldg coming soon to Richmond St West & Peter St, "Tableau Condominiums" by Urban Capital Property Group: www.urbancapital.ca


