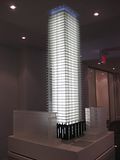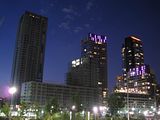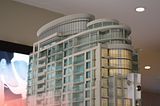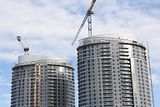CN Tower
Banned
Not so bizarre. Rather clever.
Soho has long stood for the area north of Queen.
By saying its South Soho, it starts to brand
the neighbourhood south of queen, yet north of
King.
The area has a name. It's called The Club District. And it's dangerous.









