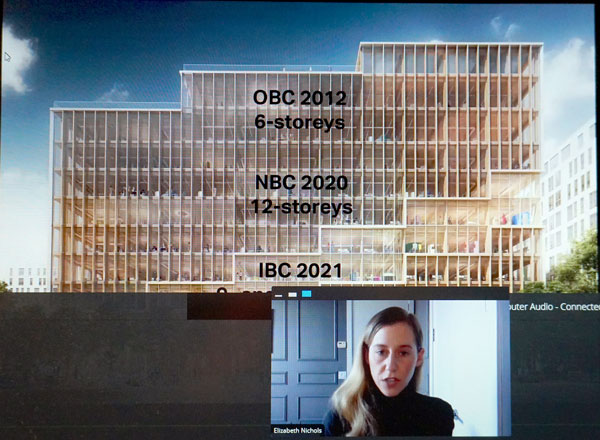Another challenge has been designing sufficient lateral bracing because tall timber structures “are slightly less rigid” than steel or concrete ones. After eliminating several design options with steel bracing, Nichols said a concrete core was selected.
While the architect was hoping to design the façade in timber, the economics and the building code sidelined the idea. The choice was an aluminum curtainwall but with reduced spandrel panel sizes to allow passersby to see the perimeter timber beams inside the building.
3XN will also match the colour of the spandrel panels to the wood colour.
During the construction documents and bidding phase of the project, the design was changed from nail-laminated timber to cross-laminated timber (CLT), which was “slightly cheaper at the time,” Nichols told the webinar.
She added the CLT columns had to be slightly larger than the structural requirements to allow for a layer of the timber to char in a fire.
The interior will incorporate wood finishes as much as possible, including wood cladding on the concrete ground floor and wood furniture made of Accoya, a pickled wood known for its durability.
While the final costs of the T3 Bayside are not in, Nichols believes there will be “a slight premium” over other materials.
“Given all the various benefits — health, environmental and tenant appeal – we feel it was worthwhile.”
“It also allowed for a reduction in construction time,” she added.
