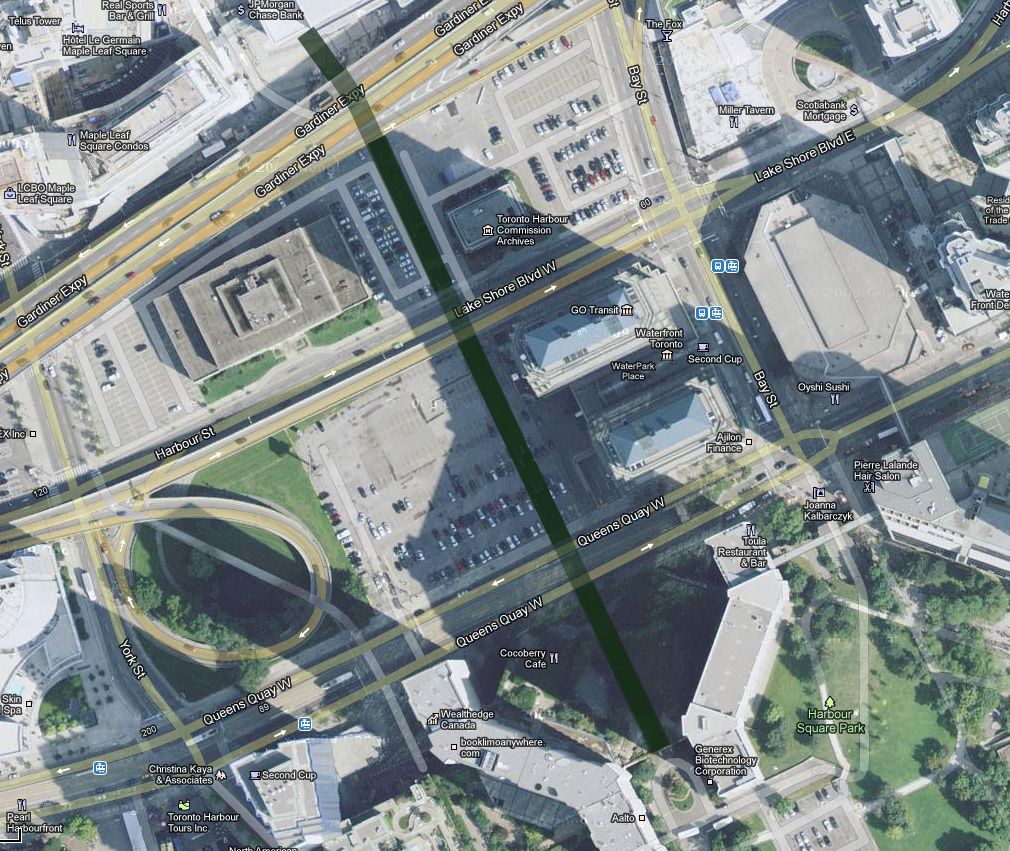Peepers
Banned
its a preliminary render of the project
So is this what was proposed before the towers were reduced to 62 and 66 floors in height OR is the plan now to build twin towers of over 70 storeys (as these appear to be) and this is a preliminary render?

