Ramako
Moderator
Wont be long before the view from the waterfront of the Rogers Centre will be history.
I wouldn't bet on it.
Wont be long before the view from the waterfront of the Rogers Centre will be history.
Nice breakdown of Southcore CN...that lot just south of the Rogers Centre originally planned for TCHC living is now being sold to the private sector, the lot further south at Queens Quay owned by the city and originally planned for a park, will most likely meet the same fate.
Wont be long before the view from the waterfront of the Rogers Centre will be history.
They need to preserve that iconic waterfront view of Skydome. A building just all enough to fully block out the Gardiner, say about 3 or 4 stories, would be ideal.
They need to preserve that iconic waterfront view of Skydome. A building just all enough to fully block out the Gardiner, say about 3 or 4 stories, would be ideal.
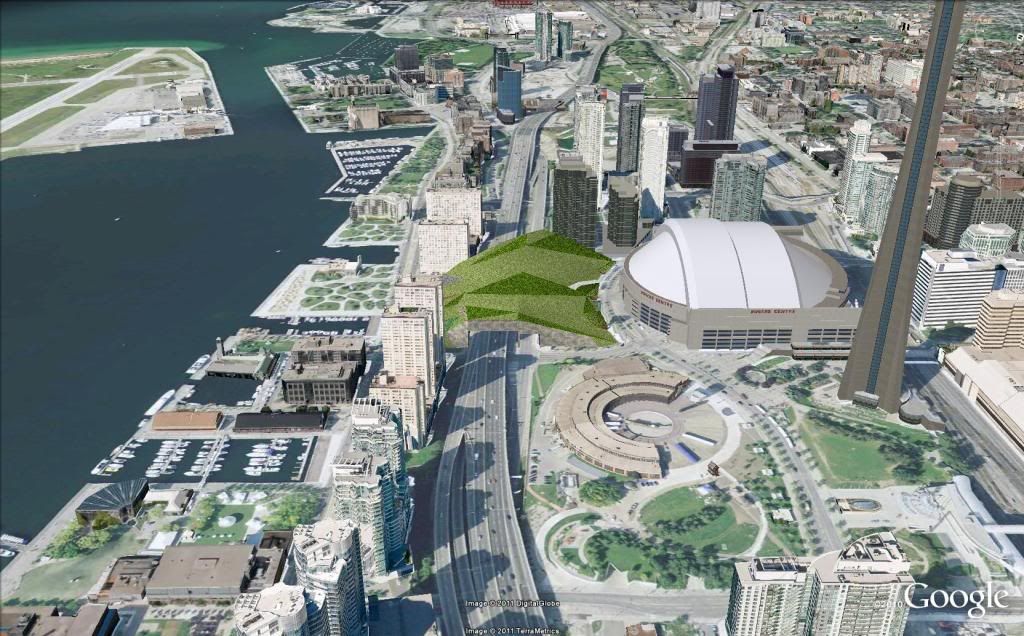
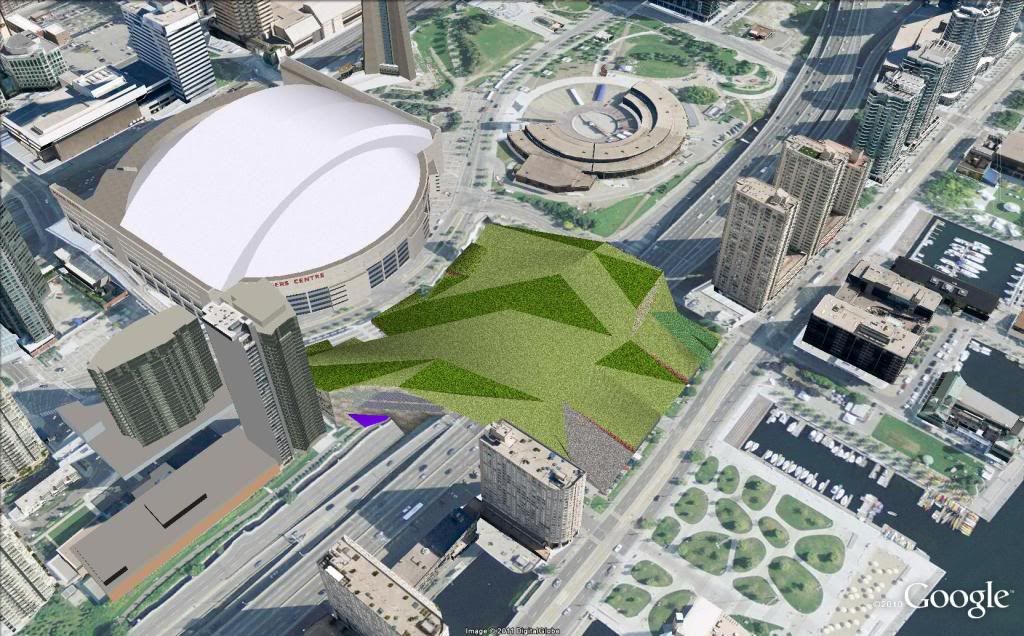
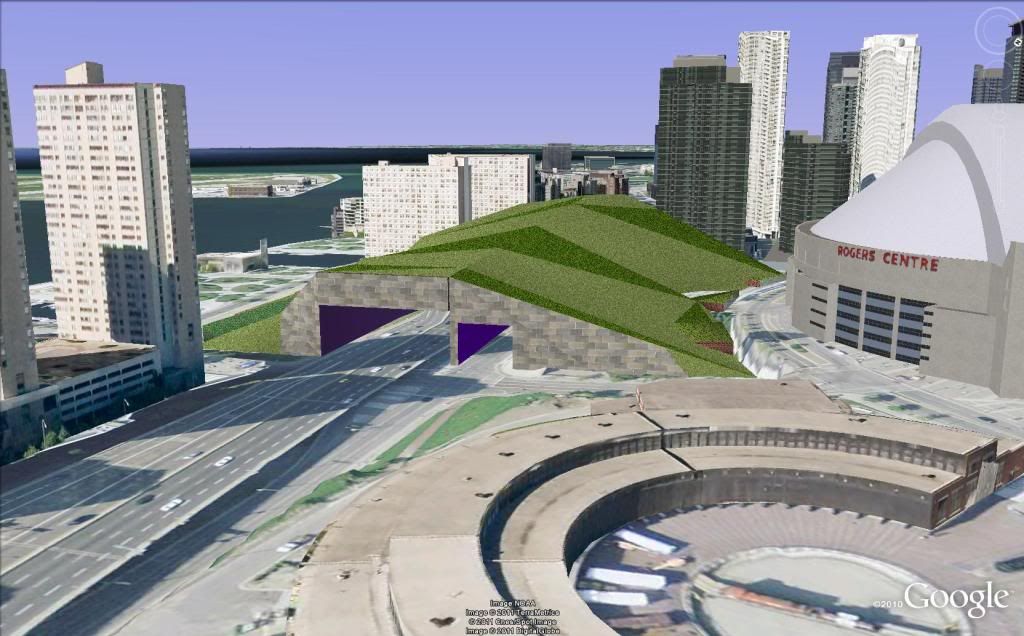
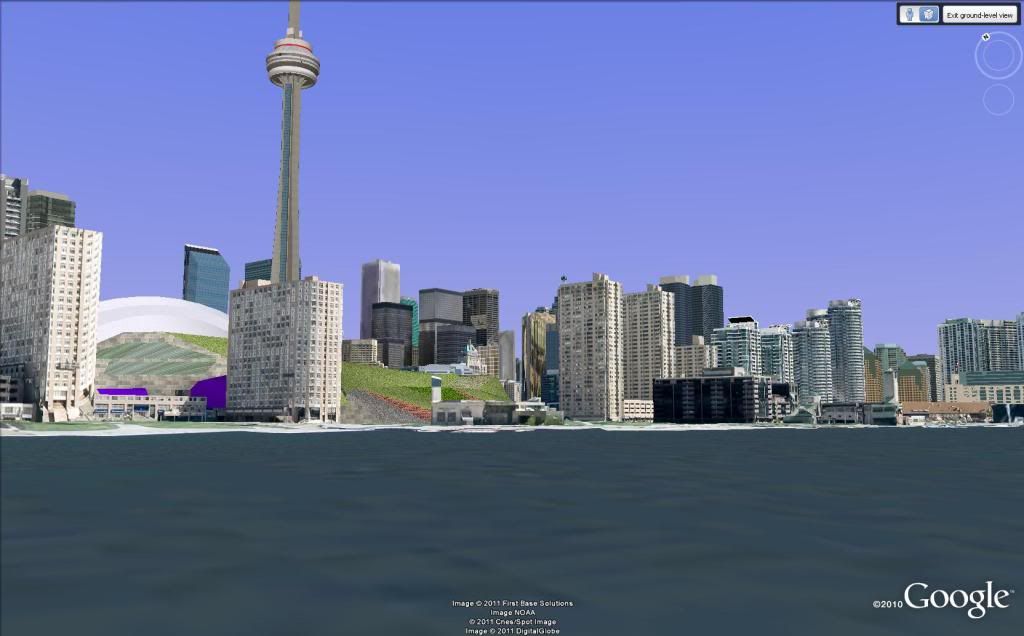
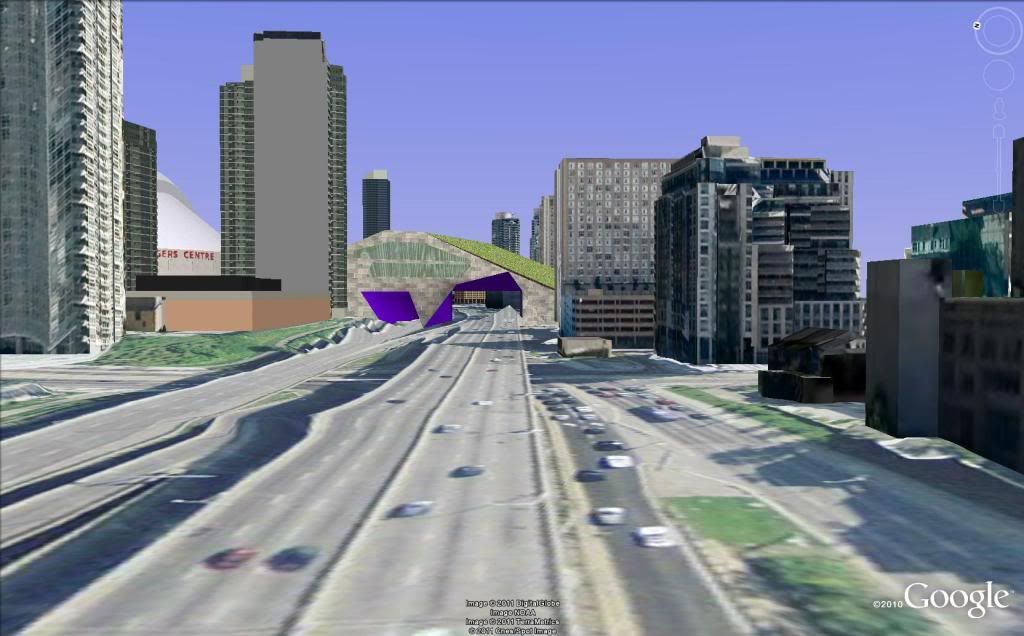
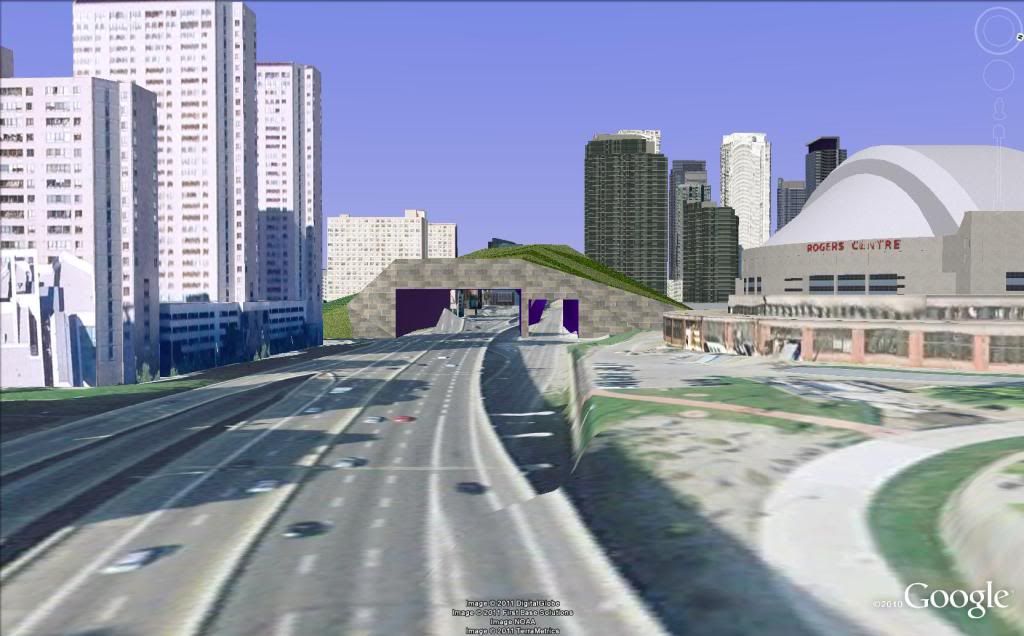
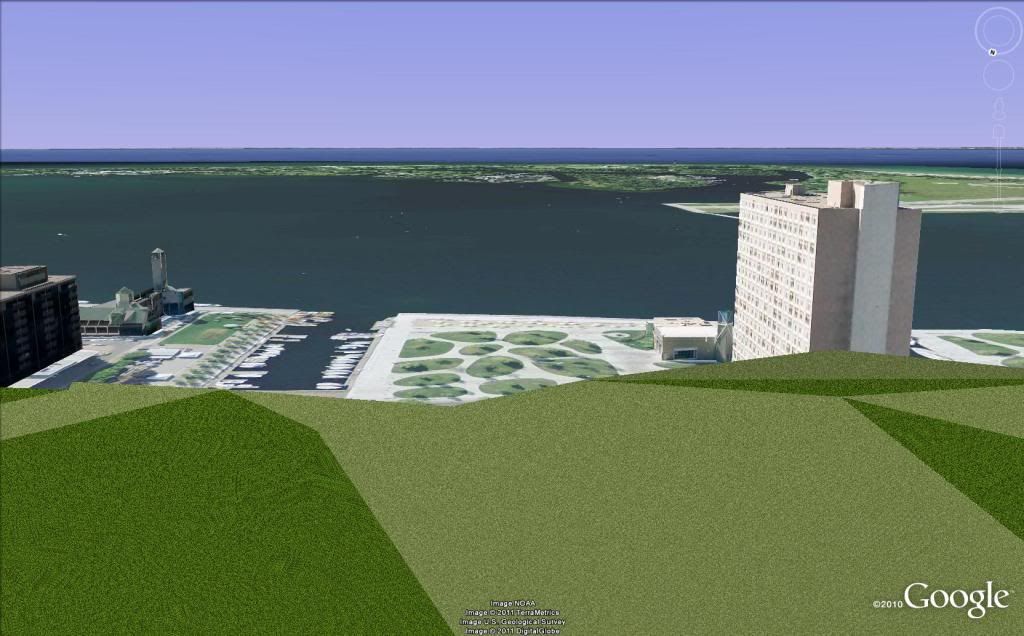
It's a good idea. It's just not feasible monetary wise. I doubt there would be a huge donation given to the city by a rich conglomerate. The city is starved for money so they're selling land left right and centre. The logical step is selling the land for a high price to developers to build condos in the end. The reality is what people isn't what they'll get.
Could it potentially be an extension of the Metro Convention Centre?