CanadianNational
Senior Member
Here goes. A basic height model. Bulkiness, shape, details, placement of towers, etc., are unknown. But, their height should be roughly what's shown here.
250m or 820 feet for the residential towers, and 145m or 475 feet for the office tower.
The ICE model and the Maple Leaf Square model are by Urban Toronto's own Wyliepoon, and available at the sketchup model store.
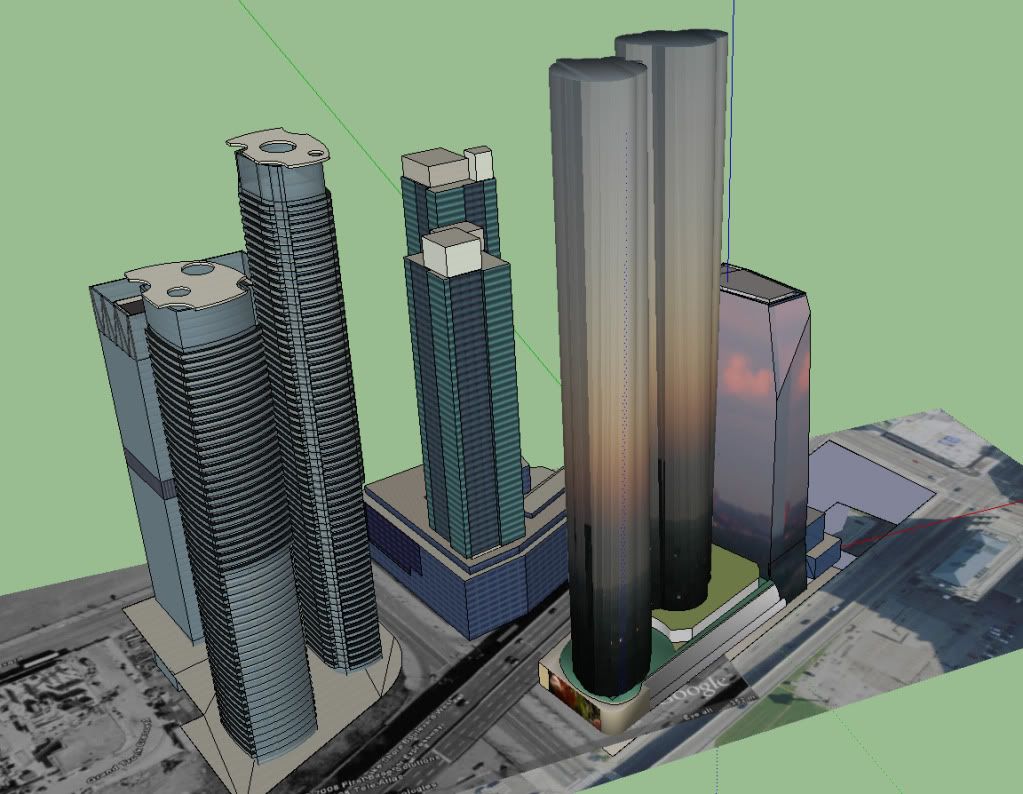
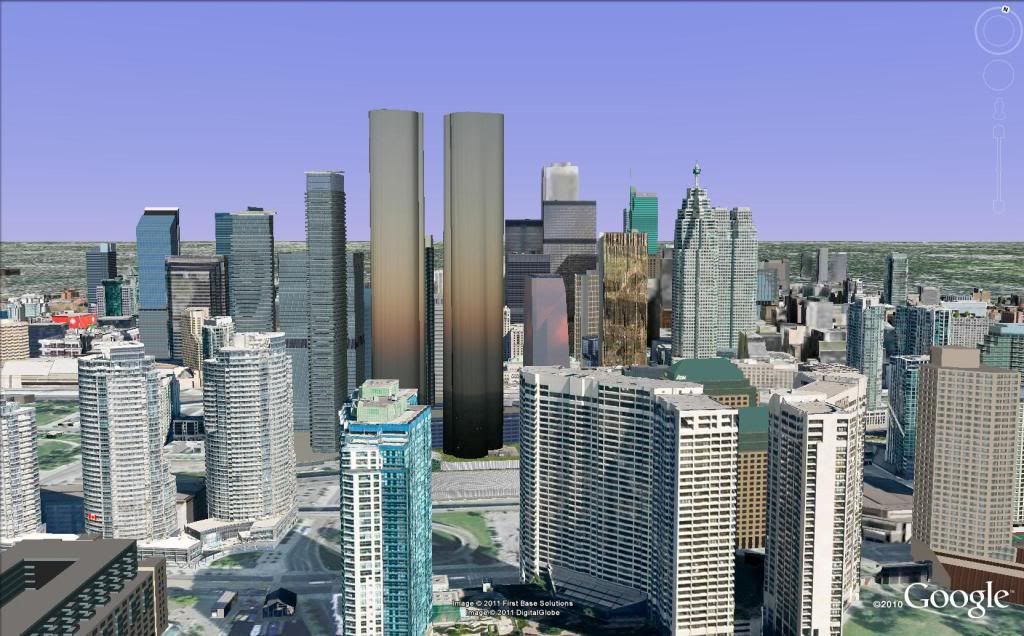
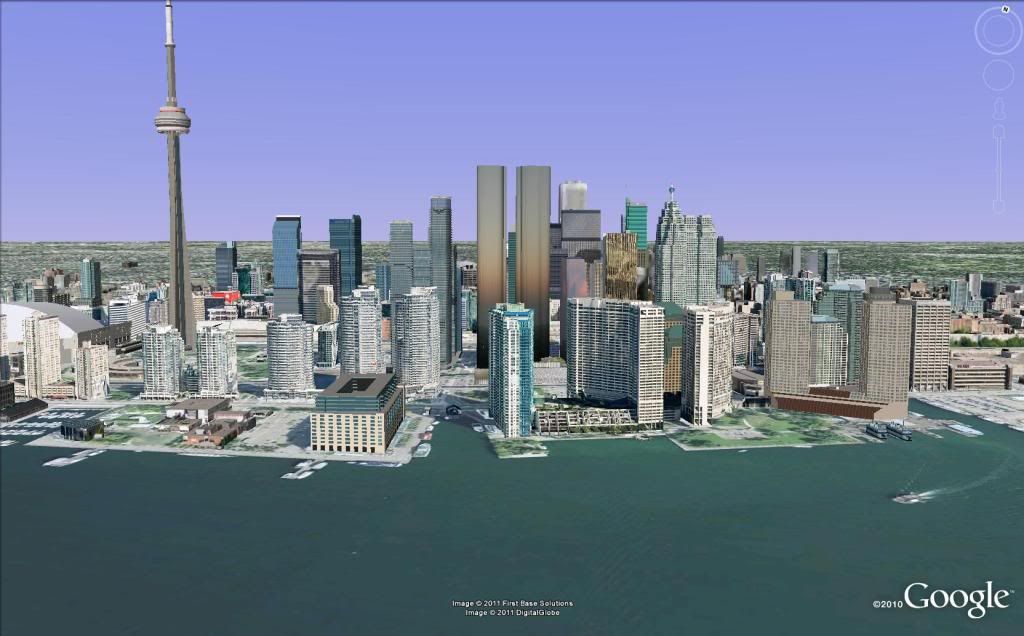
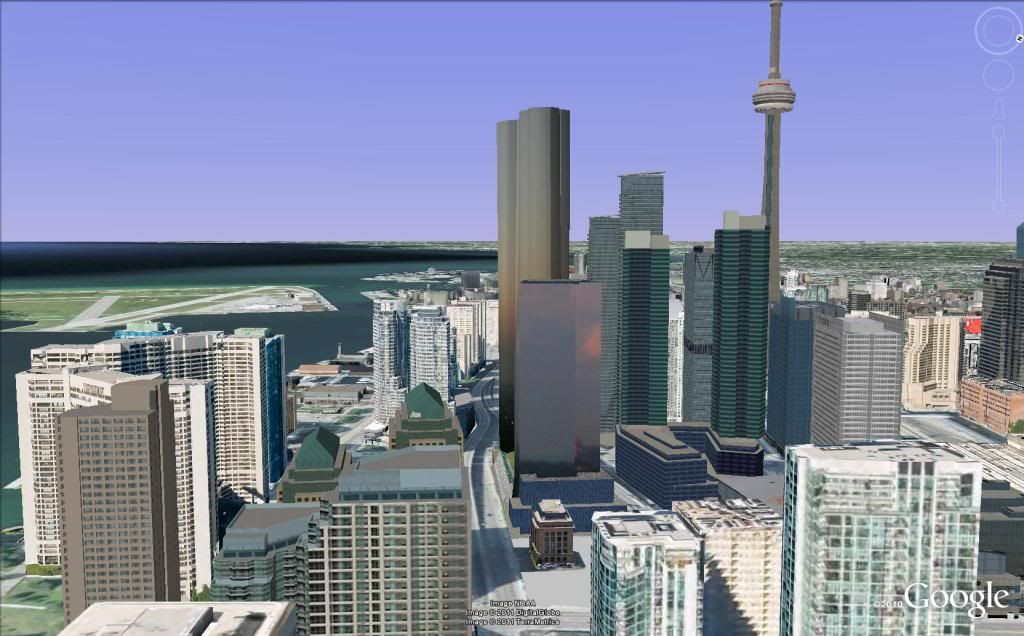
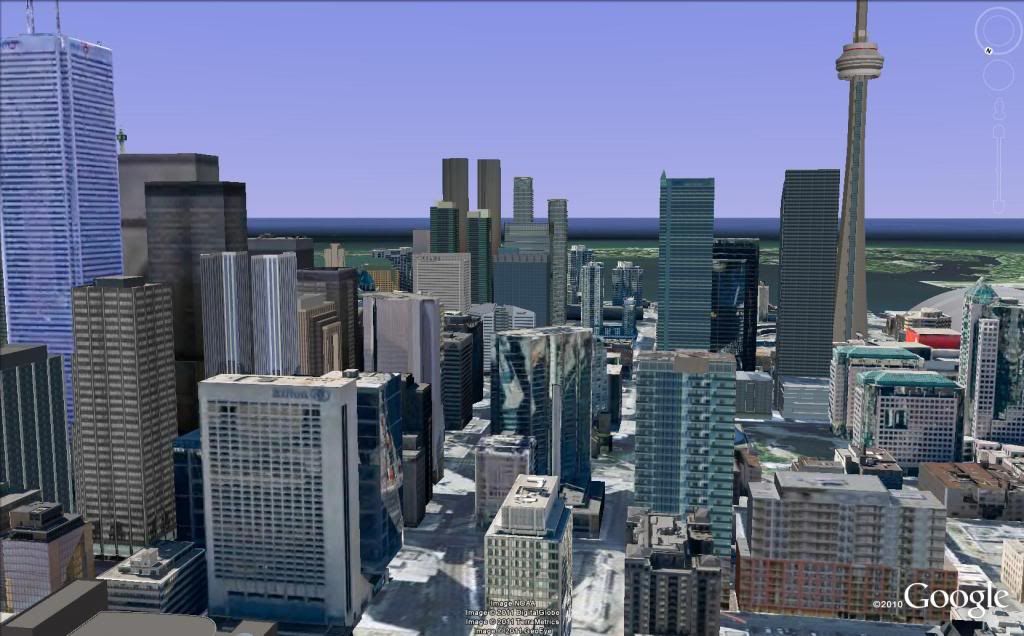
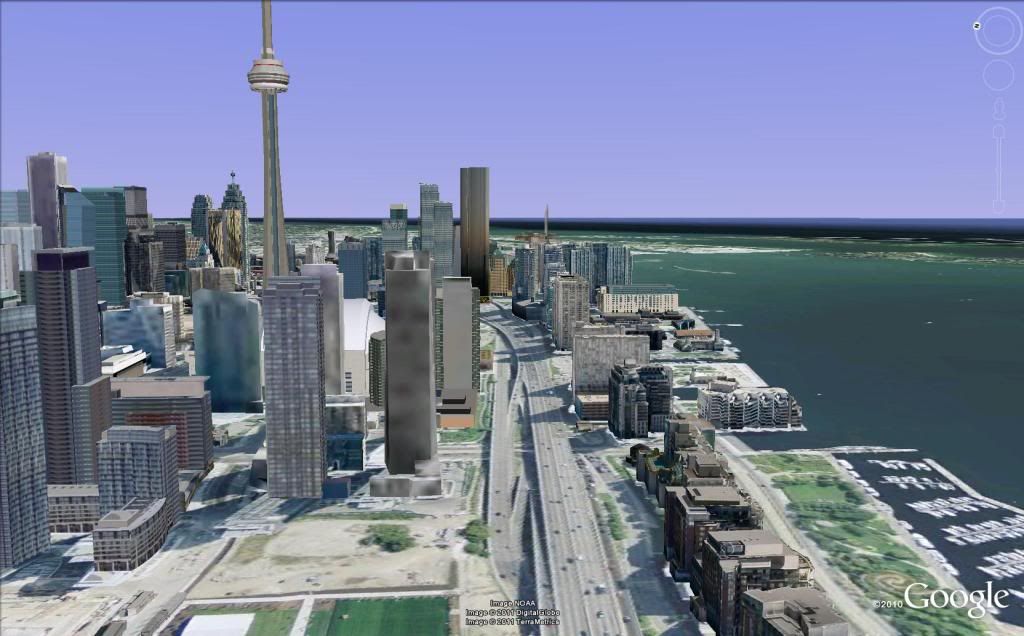
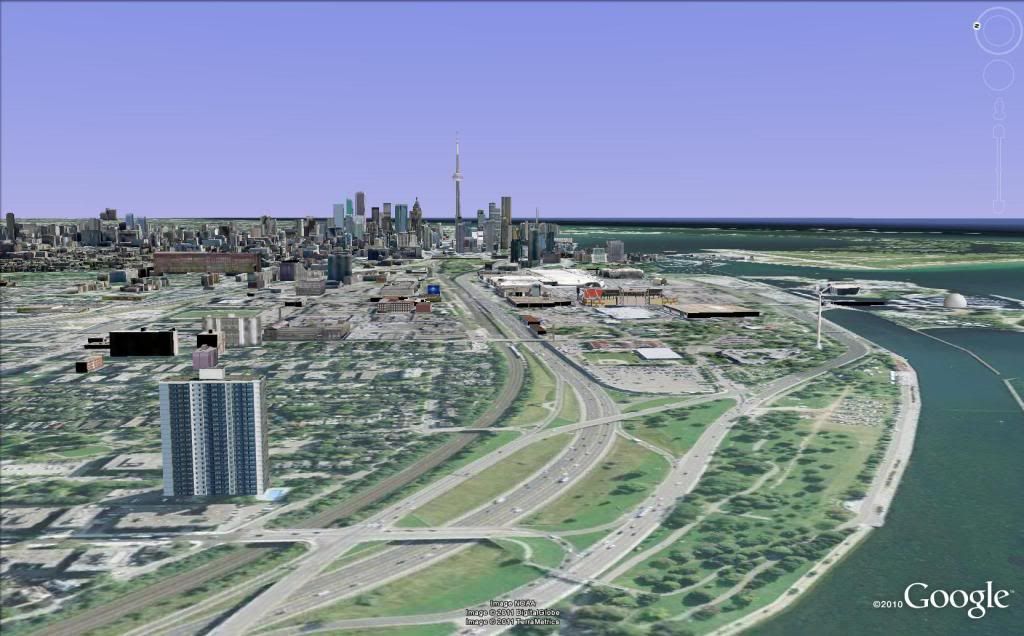
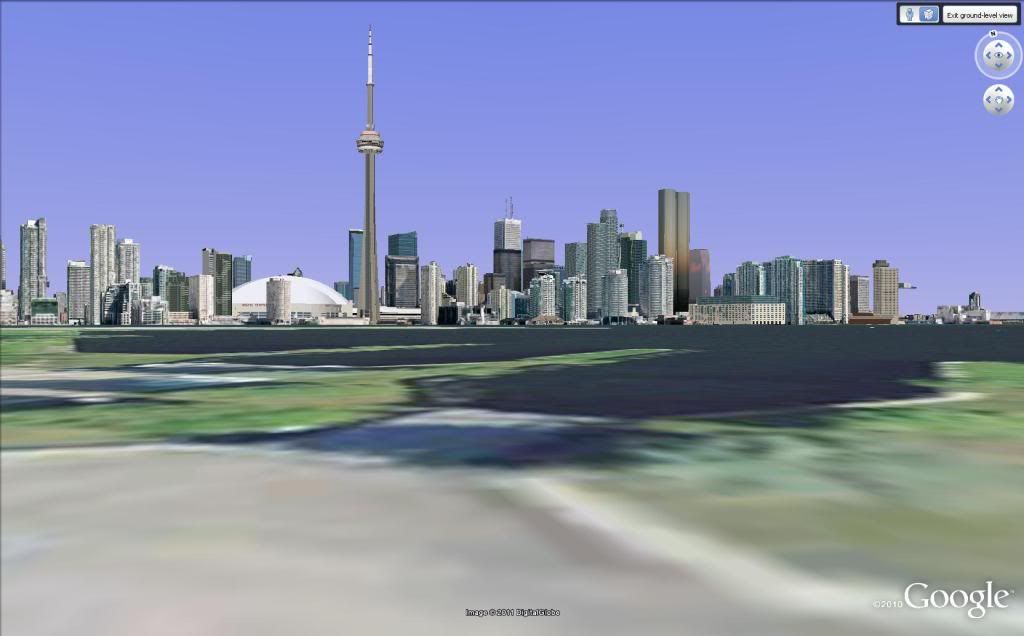

250m or 820 feet for the residential towers, and 145m or 475 feet for the office tower.
The ICE model and the Maple Leaf Square model are by Urban Toronto's own Wyliepoon, and available at the sketchup model store.









Last edited: