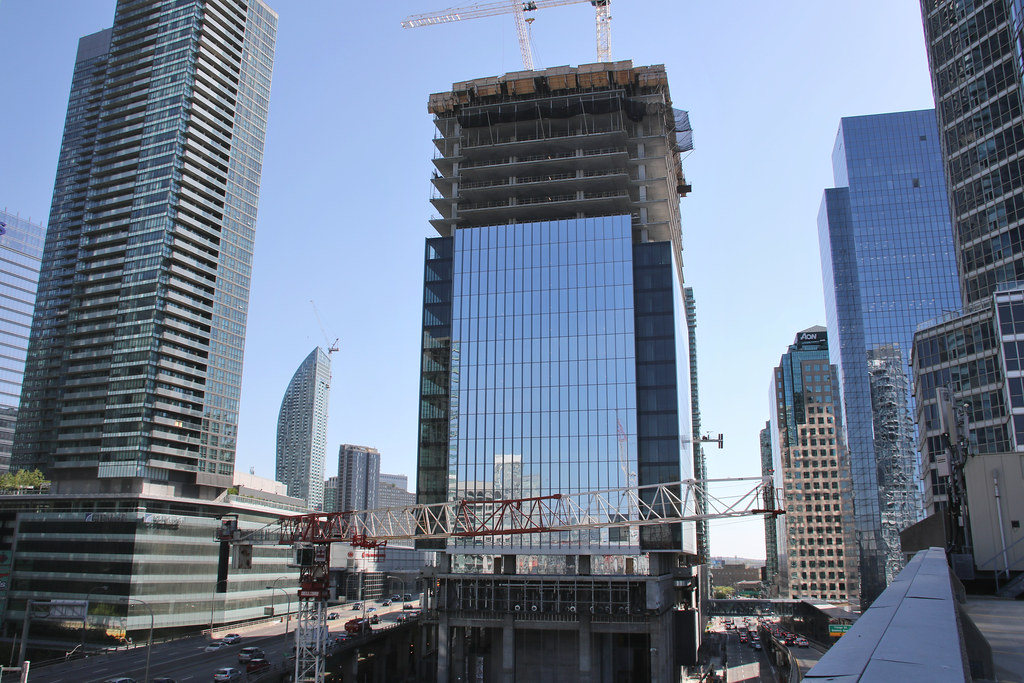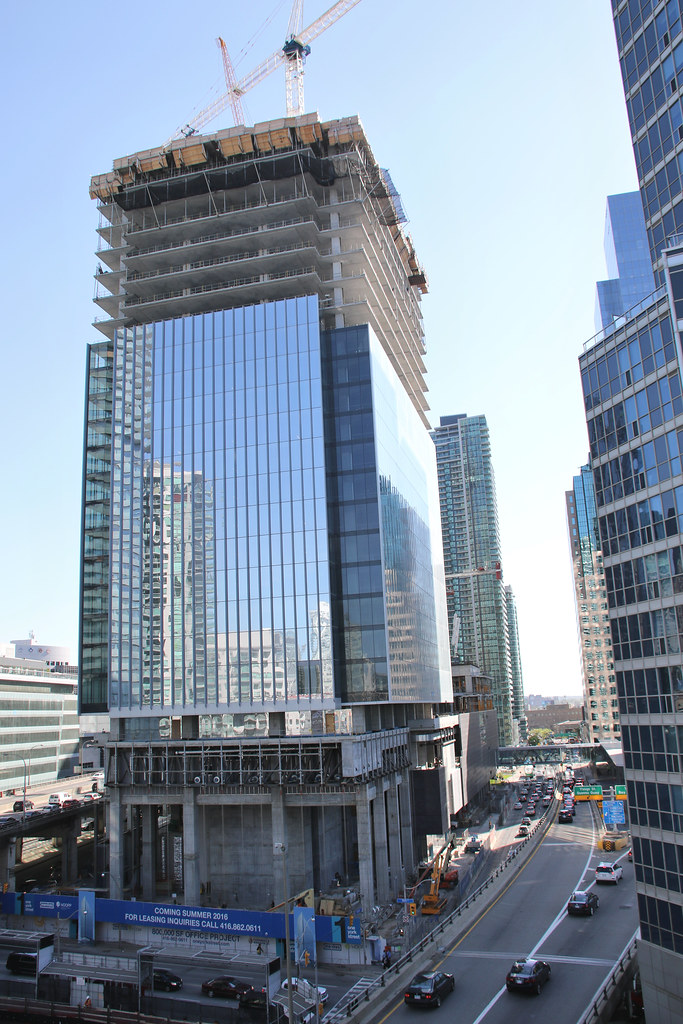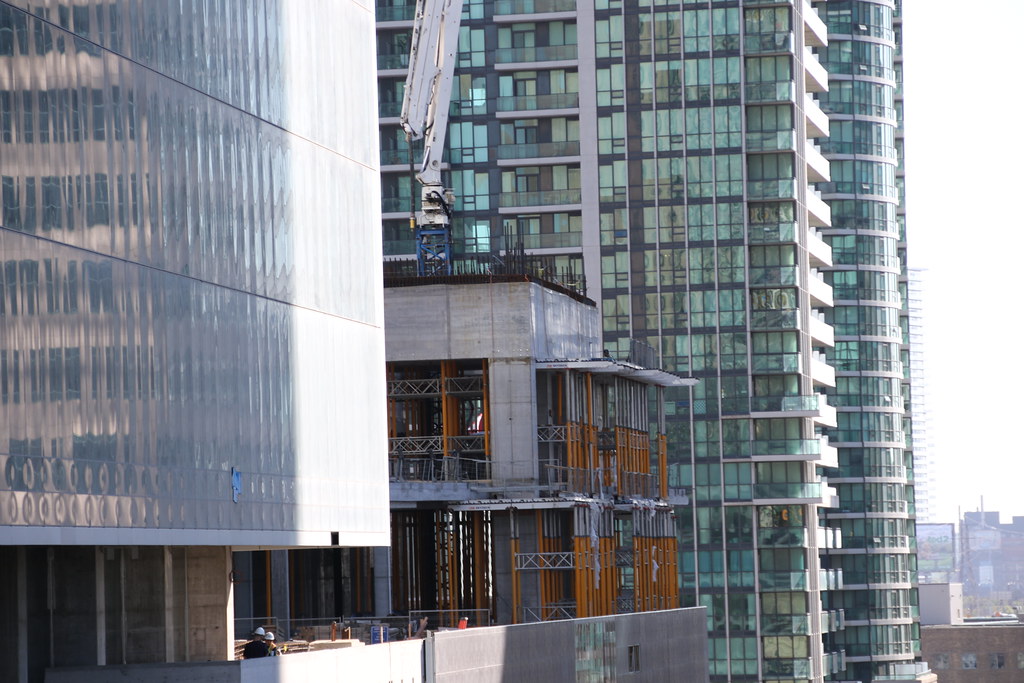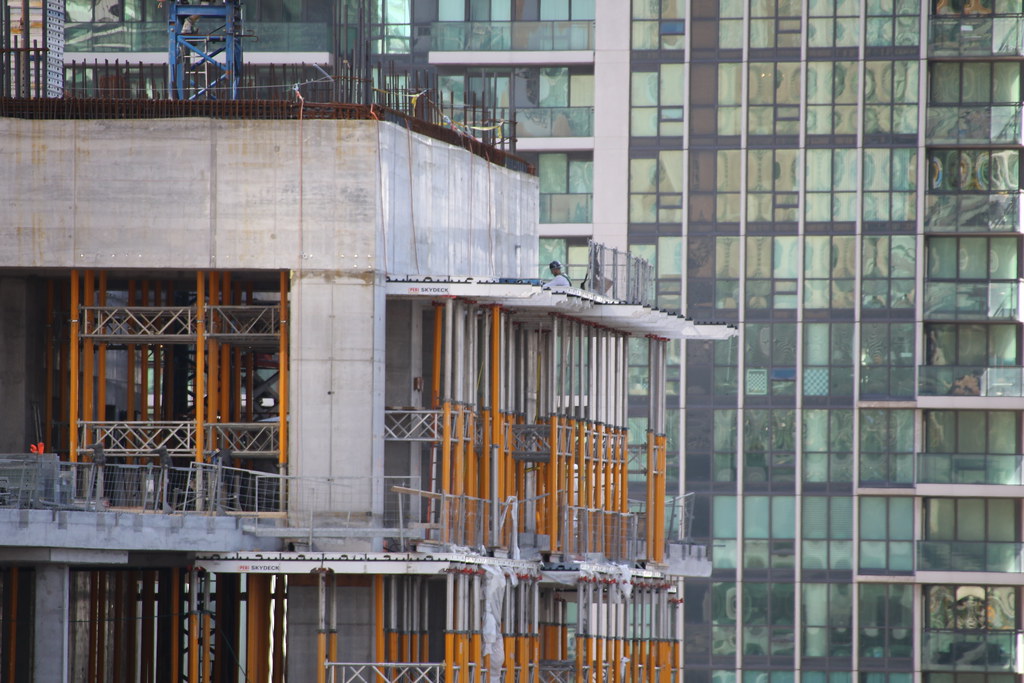Love the new glass, will make for an exceptional lobby, but I've always wonder (and yes, it's a stupid question, no surprise coming from me!), how do they secure the glass panels to the metal pads so securely? From an armature like me, it looks like glass and wire only, amazes me how they make everything stay in place without leaking air, or shifting, I'm sure one of the many professions here know the answer (hard to believe I actually got up to my third year of carpentry apprentice back in my later teens, without knowing the answer to this, but in my defence, for three years, I only worked two sites, a CIBC data centre in Streetsville {did all the computer flooring}, and a highschool in Mississagua {did all the cabinets}). I can't wait to see the finished lobby, it's going to look amazing!













