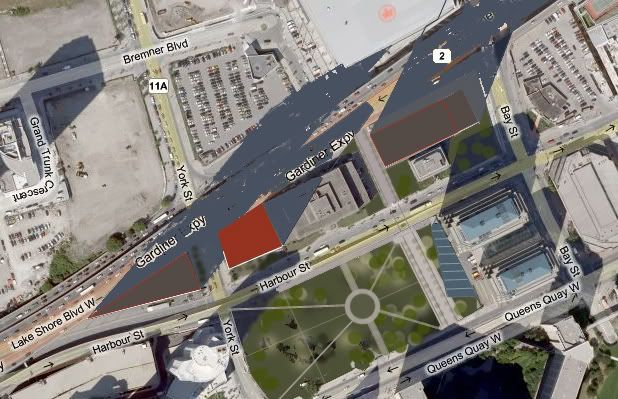ganjavih
Senior Member
Seems like people don't quite realize yet that a city of glass towers is extremely uninteresting. Oh well, the same mistakes keep repeating. Toronto... the city that never learns.

Sometimes reading the banter in these threads is like listening to a group of spoiled children. We have so much going on here we are castigating projects before they are even announced. Do you know how long some of us have waited for this type of development or how many cities in the world would give their right arm for a fraction of whats going on here?
Frankly I am in awe of what is going on and eagerly anticipating this and other proposed projects because I waited decades to see this sort of thing happen.
Personally, I feel the building being demolished is not a significant architectural or historical building. The building east of it however is a significant AND historical building and should be retained at all costs. Lets give them a chance and see - I'm sure the city will feel the same way and i also believe/hope that building is protected.
What are your qualifications to make such a judgement so categorically?
^ Same attitude that many in the 'mediocre' 50s had about Victorian architecture and which resulted in so much destruction.
I have a tattoo of 90 Harbour St... you don't?
Sometimes reading the banter in these threads is like listening to a group of spoiled children. We have so much going on here we are castigating projects before they are even announced. Do you know how long some of us have waited for this type of development or how many cities in the world would give their right arm for a fraction of whats going on here? Frankly I am in awe of what is going on and eagerly anticipating this and other proposed projects because I waited decades to see this sort of thing happen.
Personally, I feel the building being demolished is not a significant architectural or historical building. The building east of it however is a significant AND historical building and should be retained at all costs. Lets give them a chance and see - I'm sure the city will feel the same way and i also believe/hope that building is protected.
i'm with Auto G and Big Dady on this one too. I'm a big proponent of heritage preservation when it is significant. While I am not qualified to give an informed, educated, objective reason why this building is NOT significant, I have still not heard a good reason why it IS. This building does nothing for me aesthetically and takes up a big chunk of valuable property that has potential to add to the density and aesthetic of downtown if redeveloped. Frankly, it reminds me of my high school which was definitely no heritage property.
... well that's it then, if you don't like it bring it down!
Living in the Harbourfront, I can say for sure that this area really needs more retail. More outdoor café/restaurent patios would be a nice addition too.