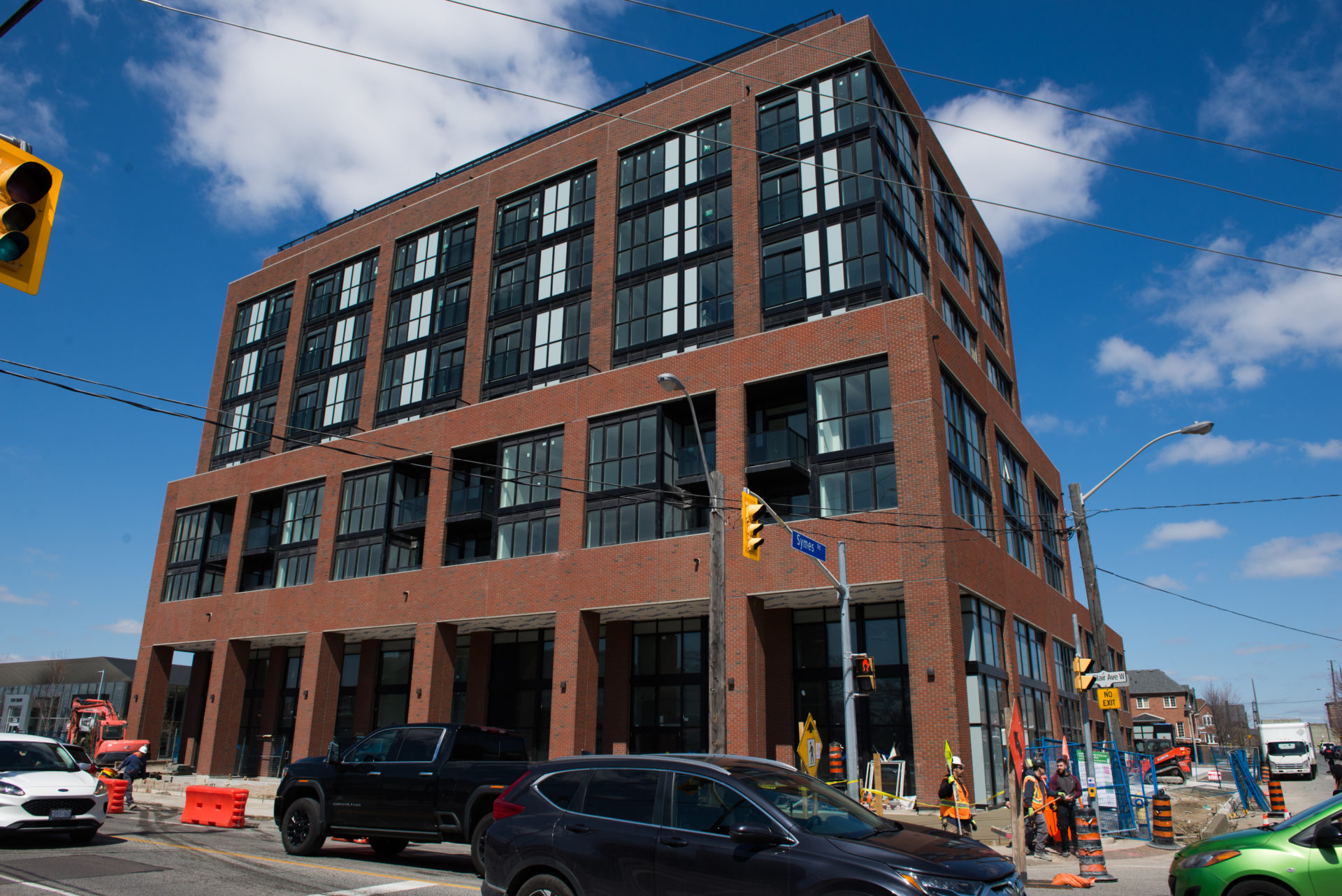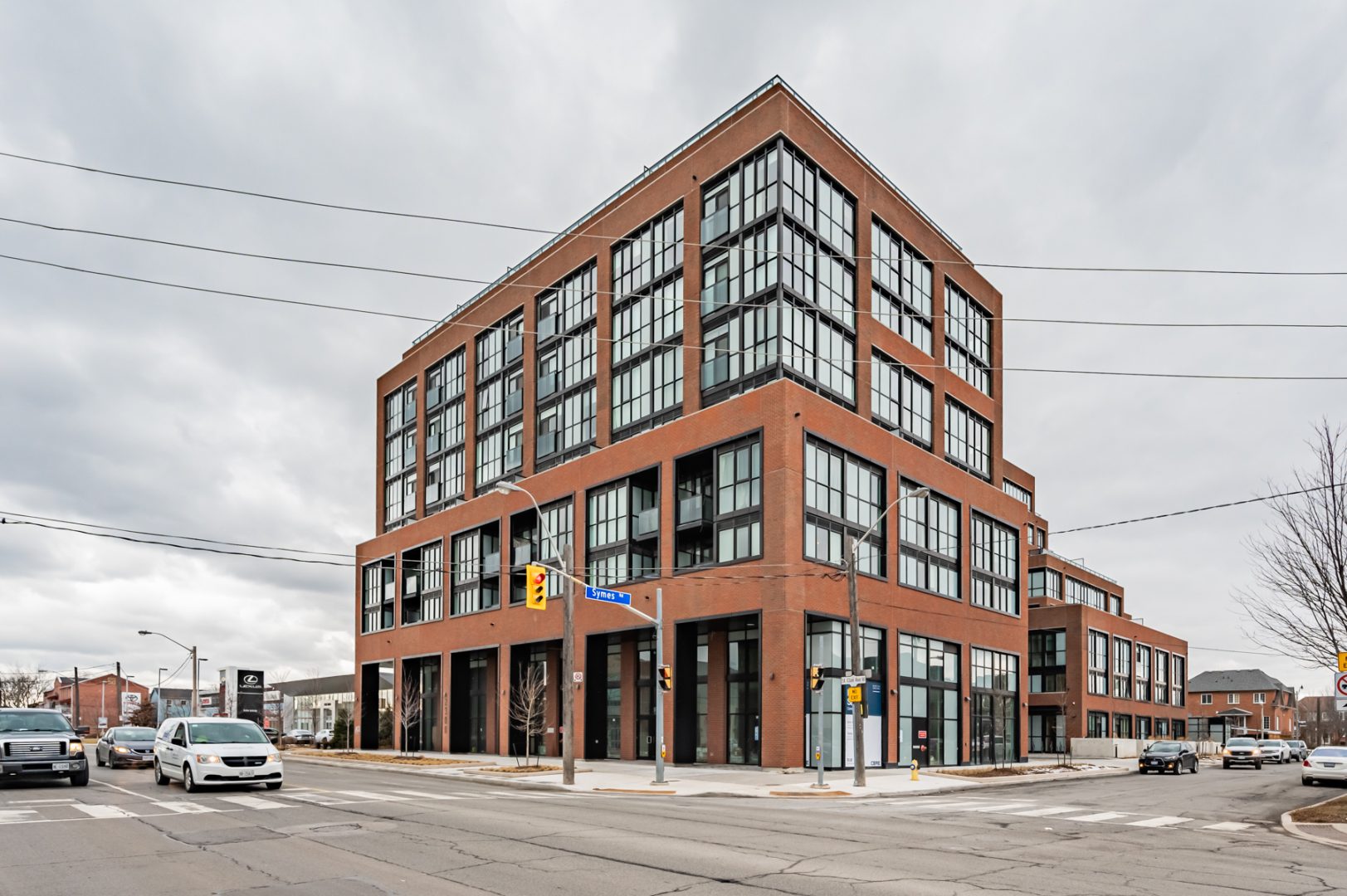sebajun
Active Member
I agree. I actually think it looks quite nice.Ya know, @ProjectEnd 's take notwithstanding, I don't hate this..............the mismatched colour-tones on the brick are awful.......but otherwise.......it's passable.
The St.Clair frontage is perhaps the weakest part, a bit too munch unadorned brick.....but that's pretty fixable down the line.
There's lots that could be better; but I'm not hating this.

