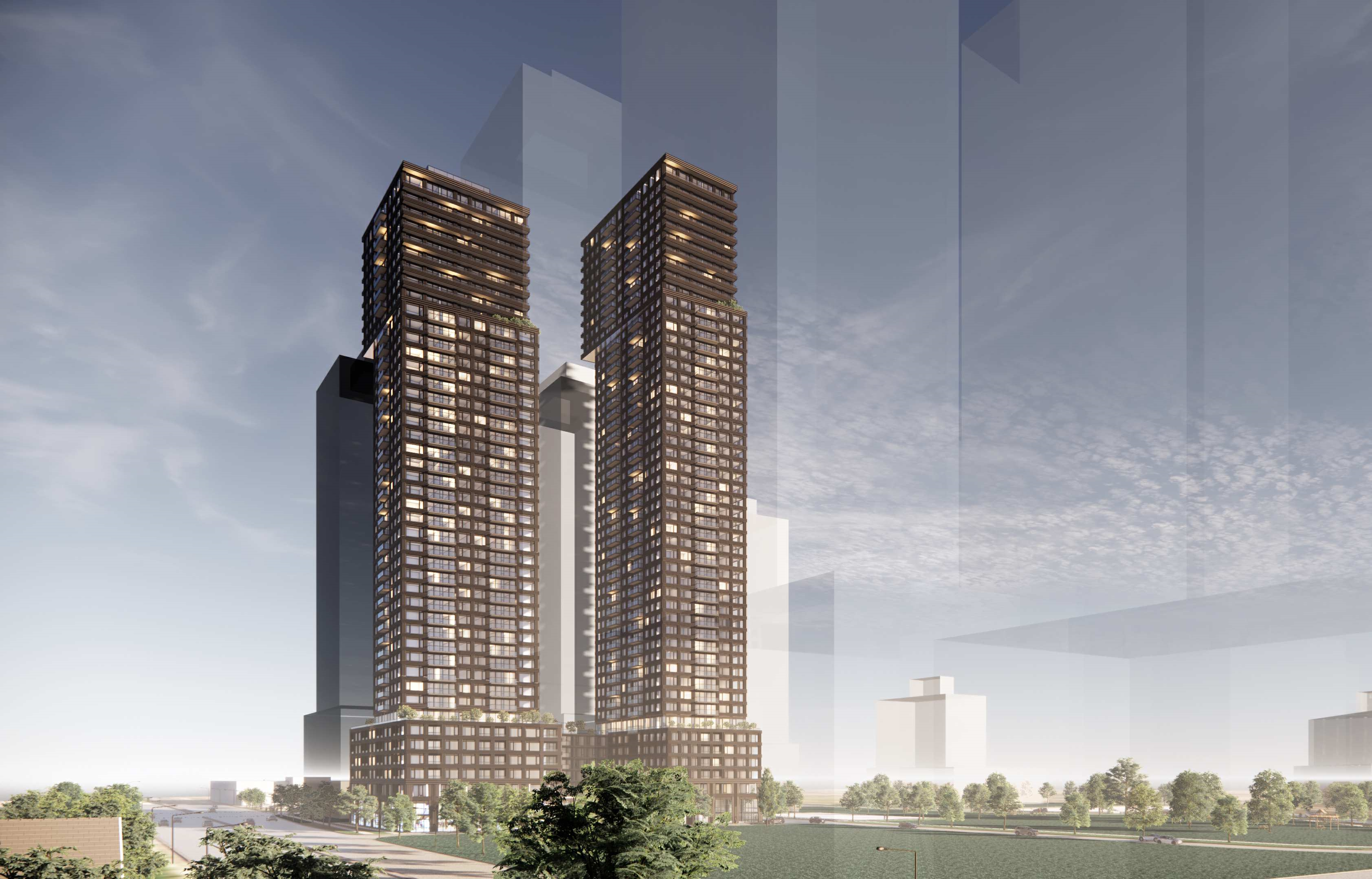Hillside Properties TO (Melinda Rooke & Joseph Ryan Barna) have submitted a pre-consultation with the city of Brampton for the parcel on the southwest corner of Steeles Avenue West and Lancashire Lane. Immediately to the east of the 50 & 45-storey Aarti Group proposal:

137 Steeles Avenue West | UrbanToronto
137 Steeles Avenue West, Toronto by 1, Turner Fleischer Architects
Hillside is desirous of redeveloping the subject site for a mixed use Master Plan development featuring two (2) new tall buildings; including four (4) towers with heights ranging from 40-60 storeys oriented towards Steeles Avenue West and Lancashire Lane, along with one (1) 12-storey mid-rise building to the rear. A 0.197 ha (0.487 ac) publicpark is proposed at the southwesterly limits of the subject site.
Two (2) enlargements to the Lancashire Lane right-of-way are proposed including:
• A 23.0 m wide westerly extension of Lancashire Lane from its existing westerly terminus to the west lot line to facilitate the future connection of Lancashire Lane to Malta Avenue; and
• A road widening to the existing north/south segment of Lancashire Lane to facilitate a 23.5 m wide right-of-way width.
A proposed widening of Steeles Avenue West is also contemplated.
It is proposed that the subject site be divided into five (5) distinct blocks as follows:
Rendering:
Conceptual massing:
Elevations:
Tertiary Plan includes extension of Malta: