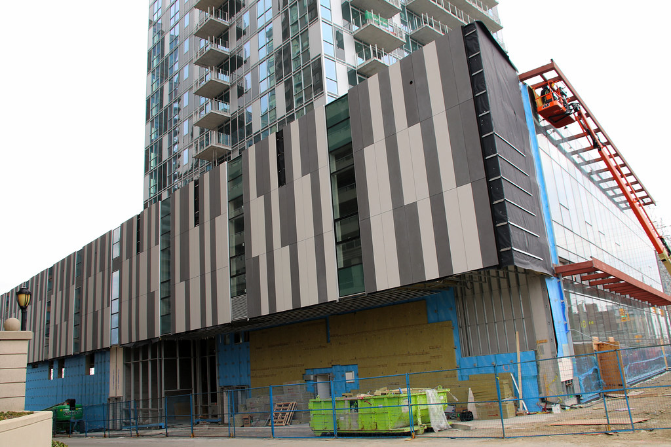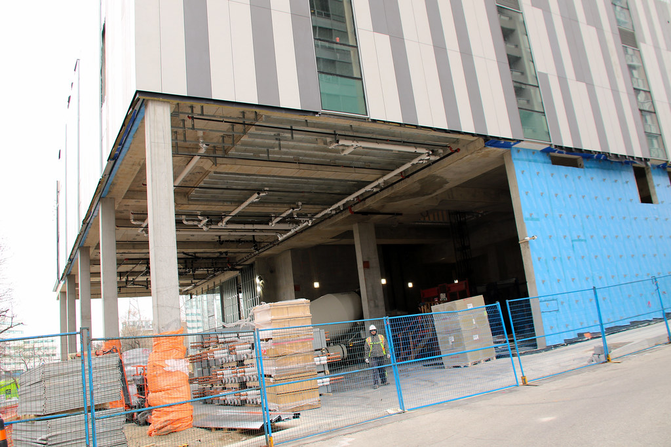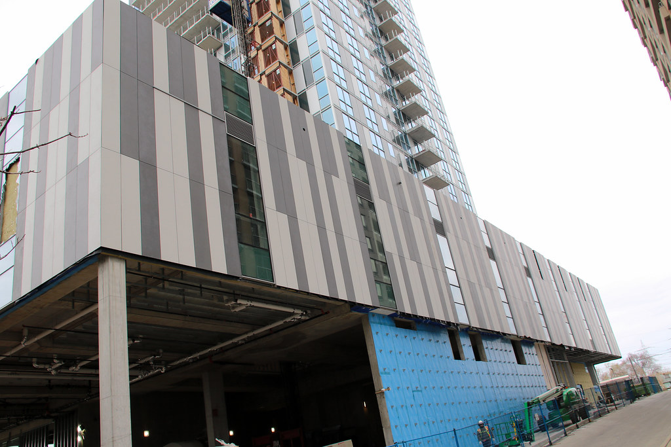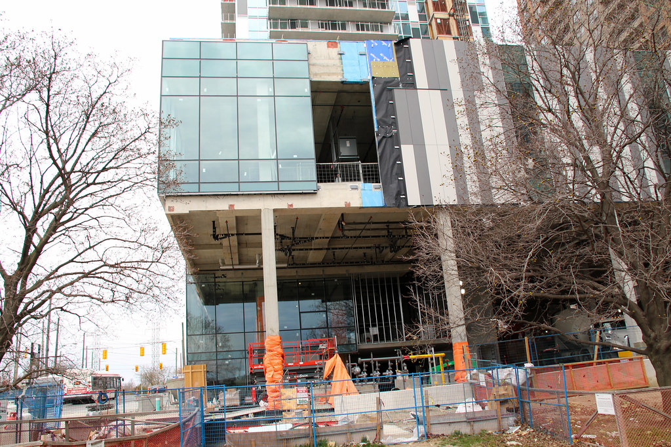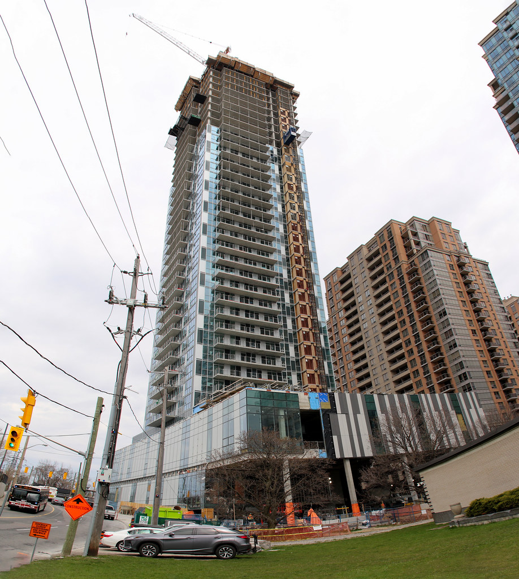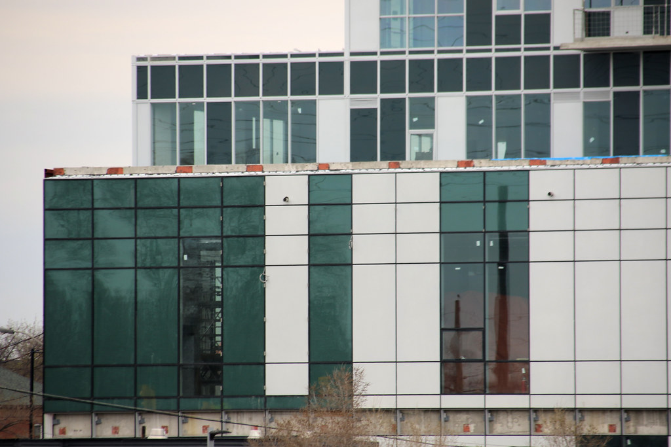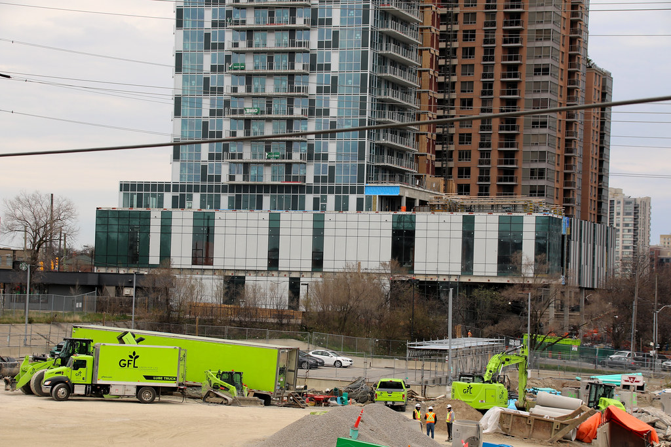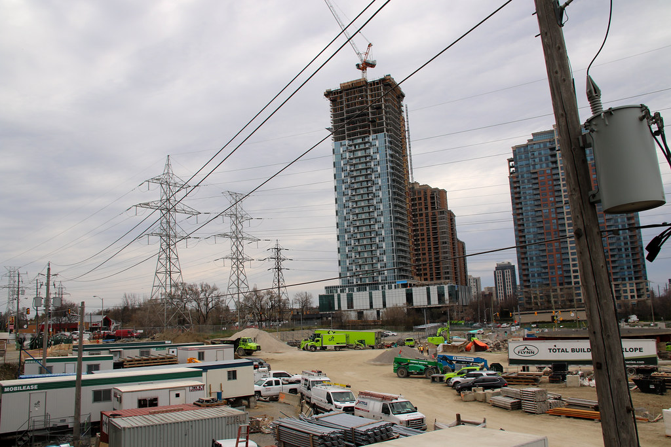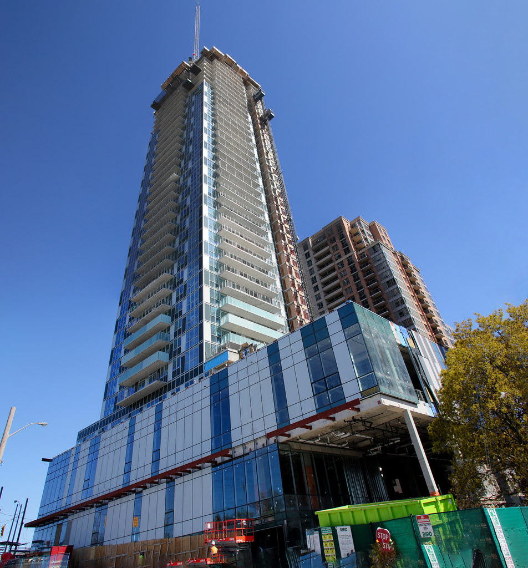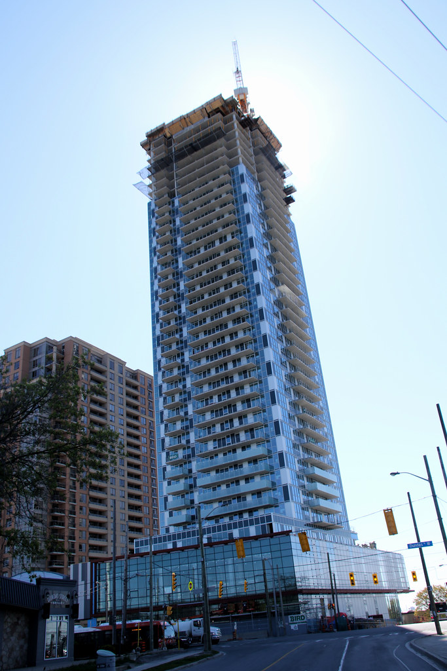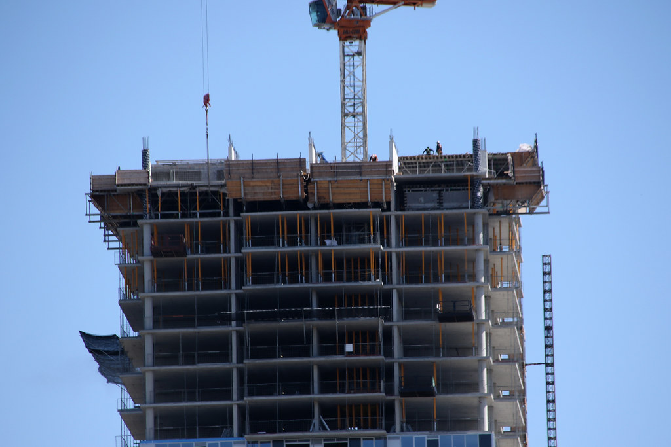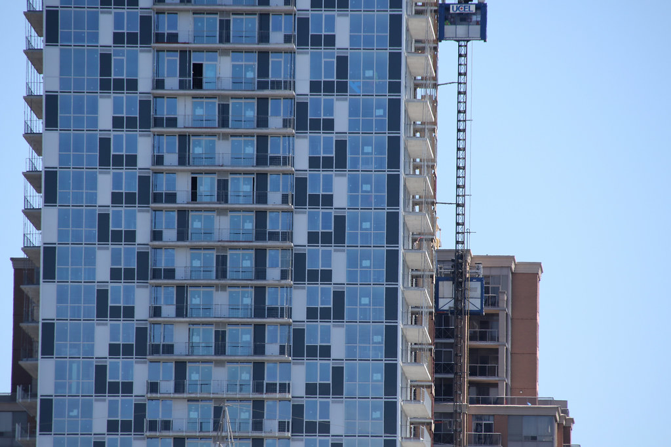Found this planning document about the Westward. IMO the city did its homework and this building was well planned and thought out. My favourite bullet point is the last one...• the introduction of a landmark tower, appropriately sited adjacent to the Kipling Subway Station that implements the planned vision of Etobicoke Centre.
STAFF REPORT ACTION REQUIRED 5239, 5245 and 5249 Dundas Street West and 3 Aukland Road – Zoning By-law Amendment Application – Final Report Date: October 23, 2015 To: Etobicoke York Community Council From: Director, Community Planning, Etobicoke York District Wards: Ward 5 – Etobicoke-Lakeshore Reference Number: 13 280673 WET 05 OZ
Planning staff are of the opinion that the proposed development has been massed and designed to fit within the context provided by the Official Plan, the Etobicoke Centre Secondary Plan, the Etobicoke Centre Urban Design Guidelines and Public Space and Streetscape Plan, and the City-wide Tall Buildings Guidelines through:
• the inclusion of a mix of uses consisting of residential and street related retail uses;
• improving accessibility and access to Kipling Subway Station with improved pedestrian amenities;
• the elimination of three existing curb cuts and surface parking areas;
• a building podium designed to allow a widened and uninterrupted sidewalk, with sufficient setback to provide enhancements to the streetscape;
• street trees and a streetscape design that is in accordance with the Six Points Interchange Detailed Design Study;
• a formalized pedestrian connection from the end of Viking Lane to Aukland Road;
• an enhanced open space area incorporating permeable pavers, benches and terraced steps on the St. Albans Toronto Water pumping station property;
• locating the main retail and residential lobby entrances with direct visible access from the public sidewalk;
• locating and screening service areas, ramps and garbage storage areas by internalizing these functions within the interior of the development; providing all parking underground
• orienting the tower in an east-west direction to maintain views across the site and limiting shadow impacts to the east;
• providing quality indoor and outdoor amenity spaces; and
• the introduction of a landmark tower, appropriately sited adjacent to the Kipling Subway Station that implements the planned vision of Etobicoke Centre.

