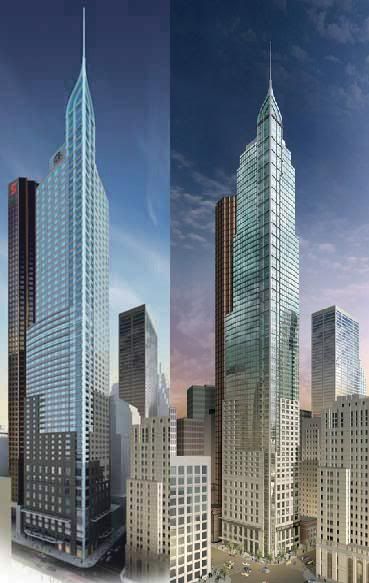wopchop
Building Toronto
okay,
So level 57 is the top floor of the super-penthouse,
Level 58 is the TRUMP logo area (i guess mechanical?)
and Level 59 is basically as high as you can go on the building (rooftop i guess... the area behind the dome
any idea what the super penthouse floors will be clad in? (is it the same glass or granite of some sort)
Yeah, exactly. The super penthouses start at L54.
The blue area that you see on that drawing is going to be clad in aluminium. This starts at L56, where this is a large setback for a patio area. What exactly that aluminium material look like, I do not know. The glass on the dome itself is going to match-up with glass on the rest of the building leading up to it. The public art glass will carry all the way up the NW corner to the spire itself.










