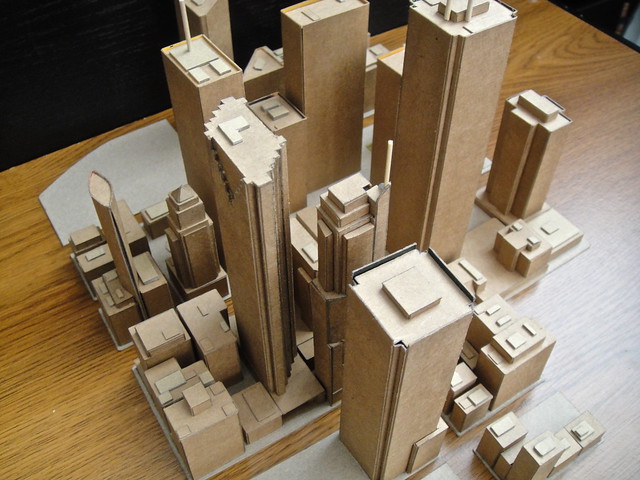steveve
Senior Member
This is very off topic, but incase you guys are interested, here is the Trump Tower model i just completed... It's nowhere near perfect (I know WopChop will find all the mistakes/imperfections in the model  ), but i think it looks close enough to be identified as "trump tower"
), but i think it looks close enough to be identified as "trump tower" 



More photos in the link below:
http://urbantoronto.ca/forum/showthread.php/16000-steveve-s-Toronto-city-model/page11



More photos in the link below:
http://urbantoronto.ca/forum/showthread.php/16000-steveve-s-Toronto-city-model/page11












