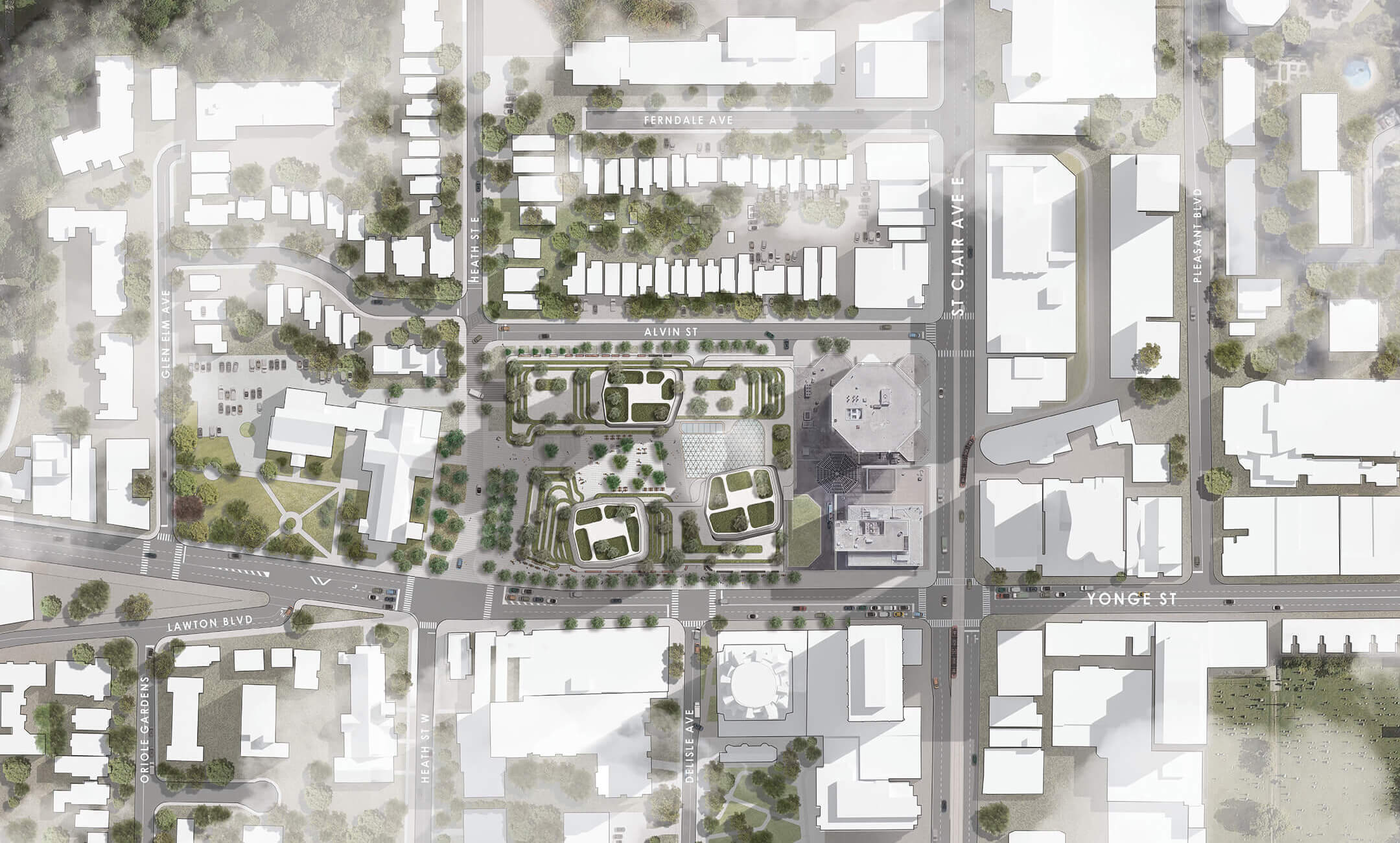bAuHaUs
Active Member
Thanks.
The project was approved years ago. Then they bought up several more lots and have re-applied for a larger and taller development.This site is listing this project as pre-construction...
Has an approval happened that we don't yet know about? I can't find any documents anywhere.

Yonge and St Clair is exactly where you would want to put something like thisA few renderings I haven't seen before. The Well at St. Clair & Yonge?
How can anyone look at this site plan and be anti-development in their backyard?
We do know that the City is looking for less height here, but we don't know where they'll settle. In the 40s? Or will they hit 50?I will assume these will all be chopped and watered down before the city approves it