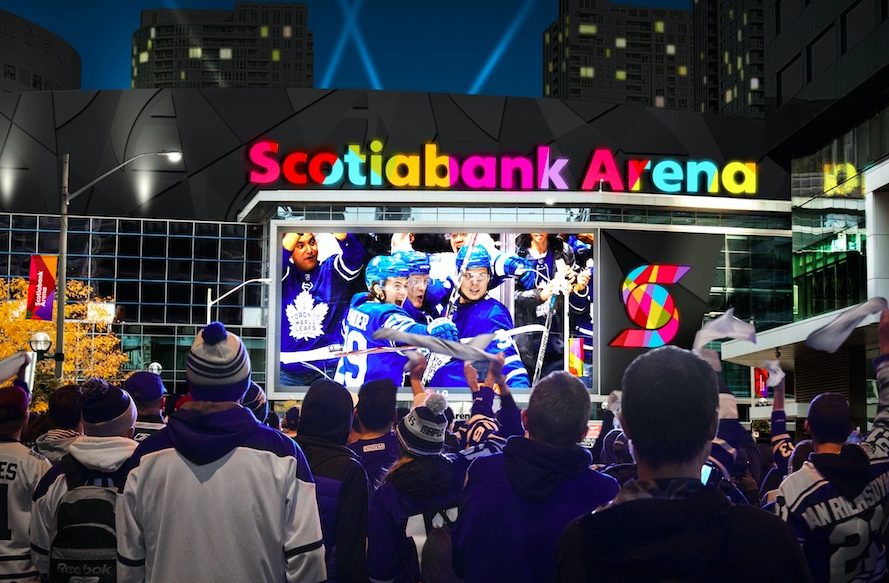Yeah, market forces make the replacement of that stump all but a near certainty. If not in this cycle, it'll inevitably happen.
I do like what
@Contra said about framing. Viewed from the West, if Scotiabank Arena does build a taller tower, it'll break CIBC tower 1 and tower 2 up. Having seen how gorgeous they're going to be, that's kind of a shame.
Still, I can't see MLSE giving up the revenue from a 60ish story tower right at Union Station. As for the process, the existing stump could stay in place or maybe just have another 10 stories added on top. There's room west of the tower up to the Union Station entrance in the square to build a new tower from scratch.
View attachment 198400
View attachment 198402
