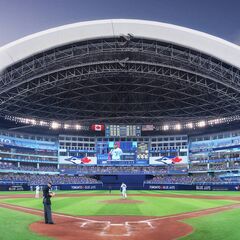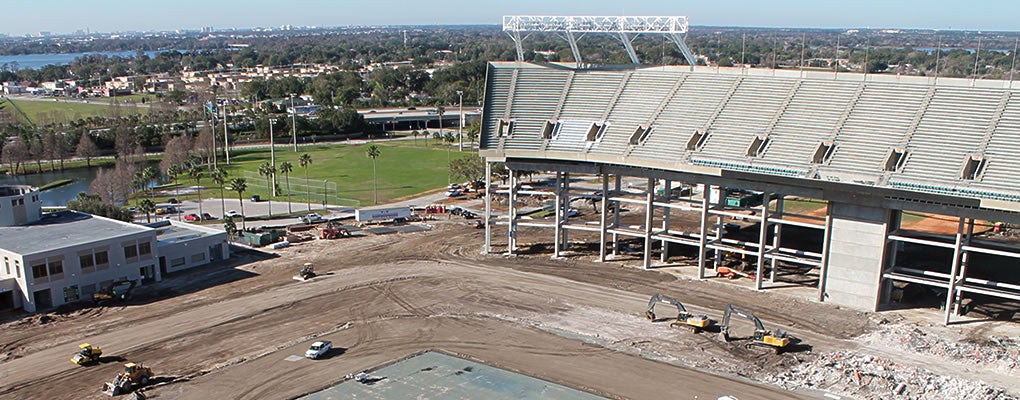Indeed. A lower bowl replacement would be the easiest major structural change to make, since the vast majority of it is on tracks anyway. I'd like to see the more traditional L-shape for the lower level. Since the concourse itself would still be basically round, midway between home plate and the foul poles in both LF and RF you'd wind up with a 'plaza-like' area at the top of the lower bowl. Those would be great as two premium versions of the CF Flight Deck (a beer garden, basically).
The 500s would be difficult to modify, as it's part of the permanent structure. Unless some interesting engineering solutions are proposed.
As for the hotel, my preference would be to convert the field-facing rooms into suites. Not much better, but at least they'd be open to the stadium instead of behind a window. You can either keep the 400 level suites or wall that whole section off and extend the 500 level downwards in front of it. If you shaped that in the same L pattern, you'd have another plaza area at the bottom of today's 500 level.






















