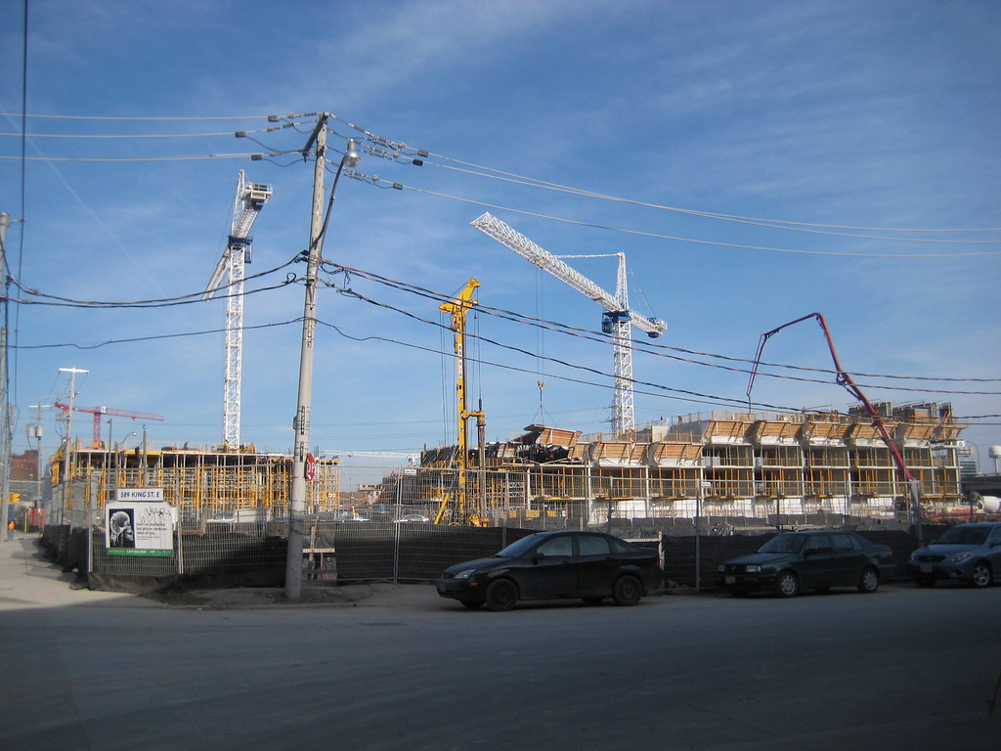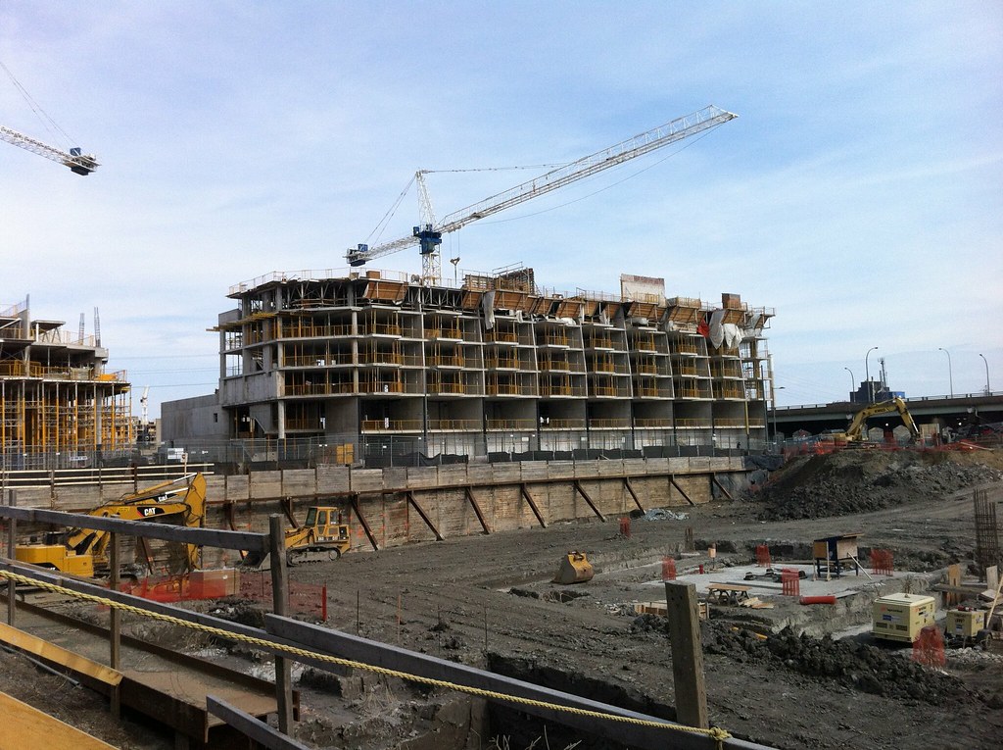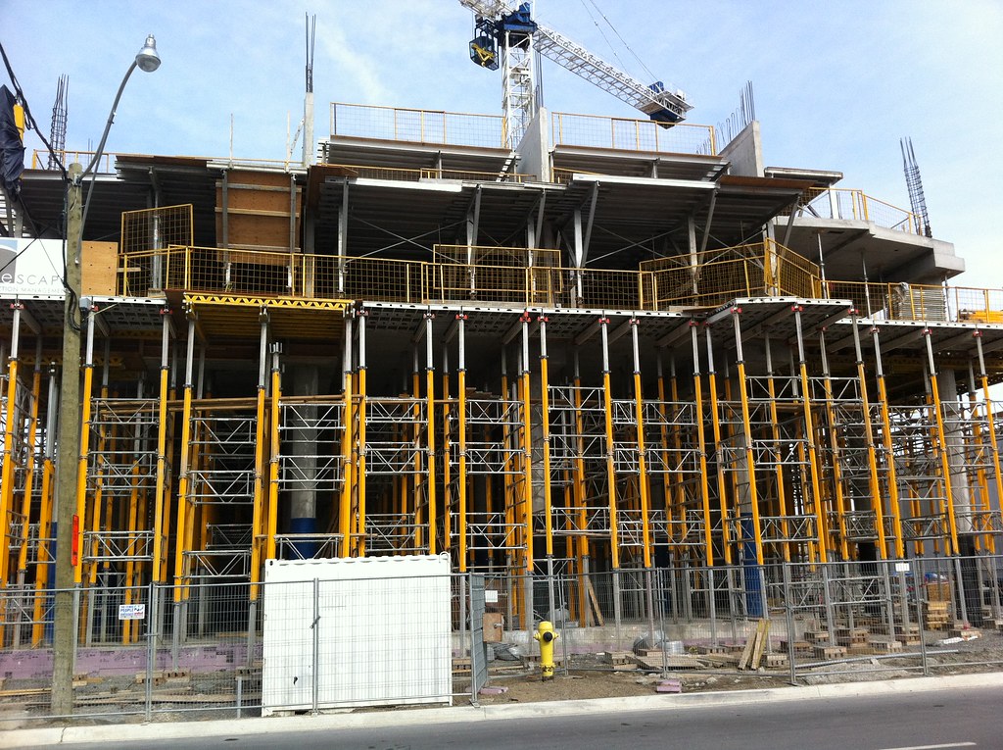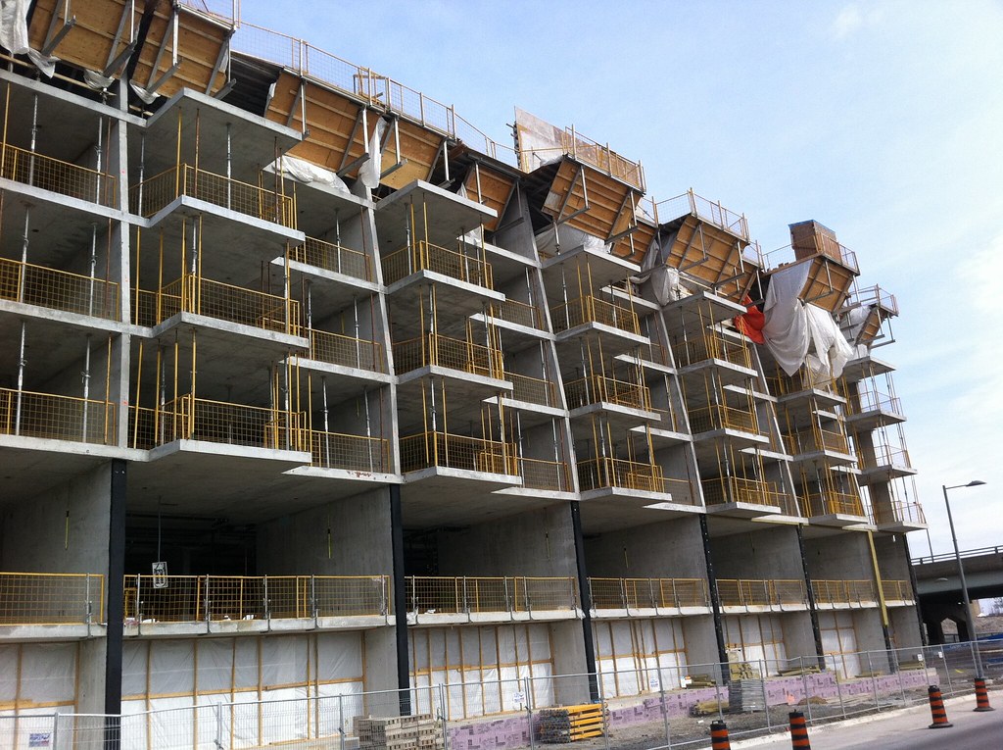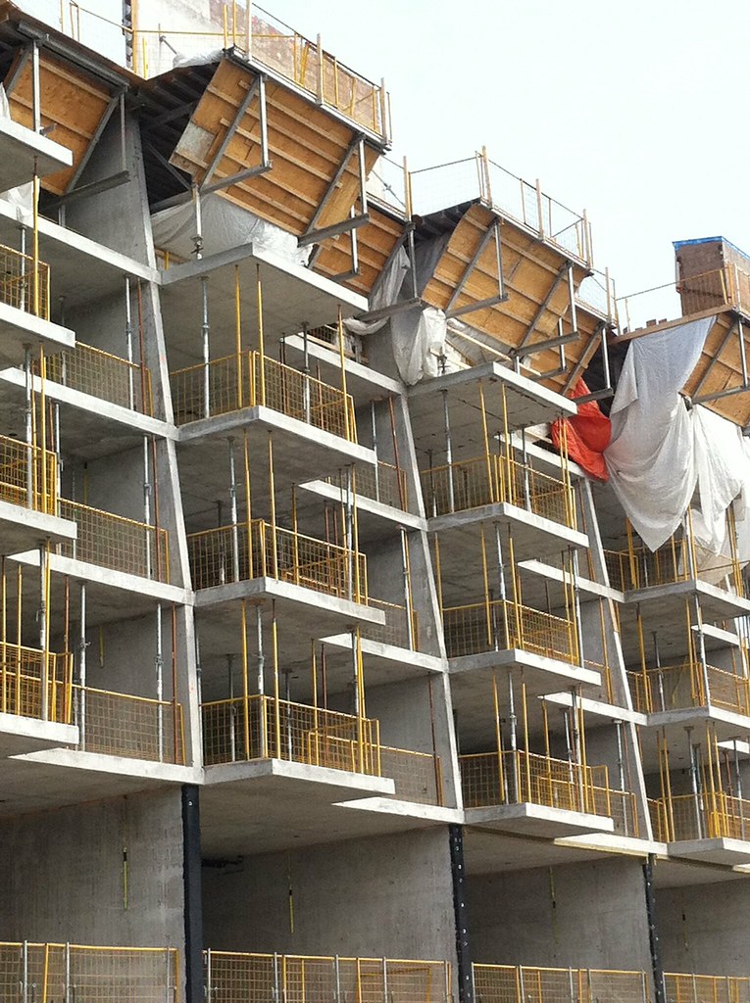Mays also sums up the appeal of the recent rash of buildings, such as this one, where the collective nature of the building is underplayed in order to create a Safdie Habitat-esque sense-of-house where individual residences stand out, so that residents can point up eagerly from the street to show their friends where they live:
"But the most striking difference between the two lies in the manner each faces the world. In the façades of the tower, every suite opens in the same direction, in the usual way of apartment high-rises. The block, in contrast, is a great stack of long boxes, each plainly representing a unit of housing, with some thrusting out of the central mass in one direction, some in another. The result is a vivid syncopation of the building's exterior, a sophisticated abstract dance of rectangular shapes above the surrounding neighbourhood of old factories and warehouses."
Teeple's fond of doing that with his designs - Picasso, for instance.




