No argument — I suppose at 2:40 AM I just was too tired to see that difference and needed the pointer! The change does make me think that by the time the HVAC equipment was all specced out and ordered that they found they could push it all to the north end of the mechanical penthouse, leaving space for a/some residential penthouse/s. The elevators were likely always going to go to 15 anyway (probably with a key), and now they can have a unit or two (or more possible) of two storeys each, bringing the building's habitable floor count up to 16 storeys. By making those upper units two storeys, they would not have to extend the elevators to the 16th floor, and can avoid creating an overrun above the already huge mechanical penthouse. There's probably a Committee of Adjustment decision allowing the higher unit count and/or gross residential floor area increase somewhere, but with their lack of indexing, I don't want to look for it!
I'll grab the new rendering and amend our dataBase. Thanks!
42
I'll grab the new rendering and amend our dataBase. Thanks!
42






















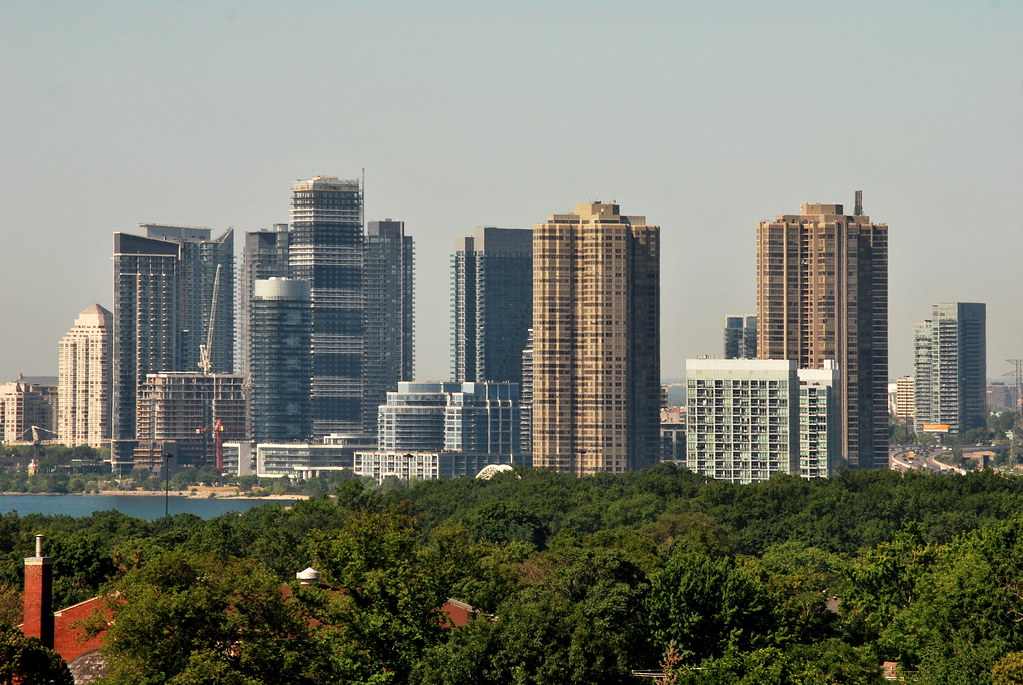 Humber Bay Shores
Humber Bay Shores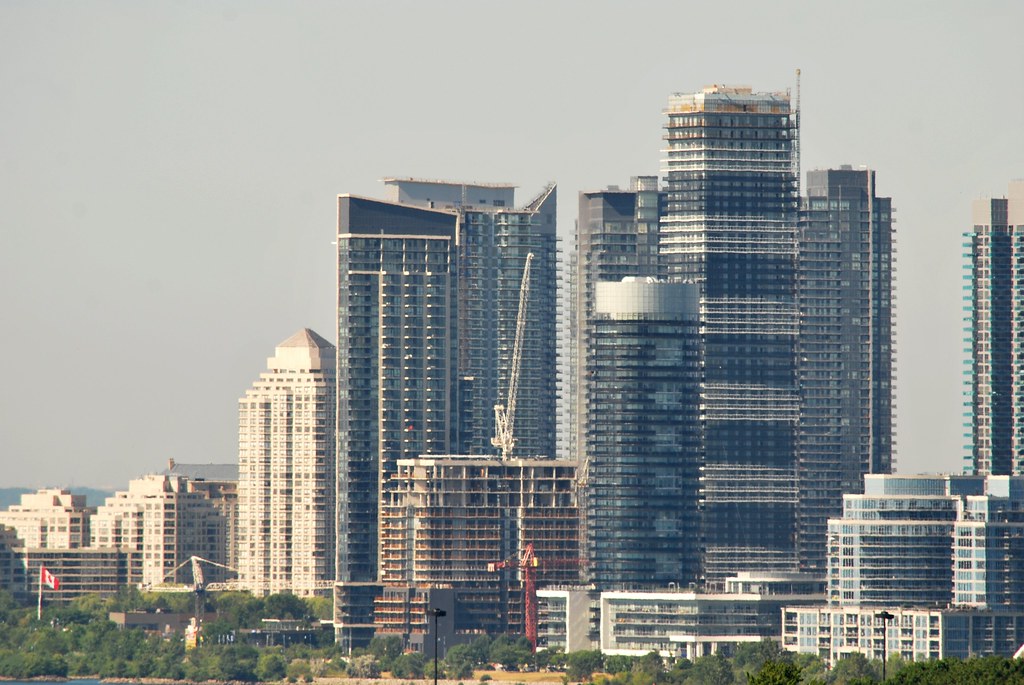 Humber Bay Shores
Humber Bay Shores










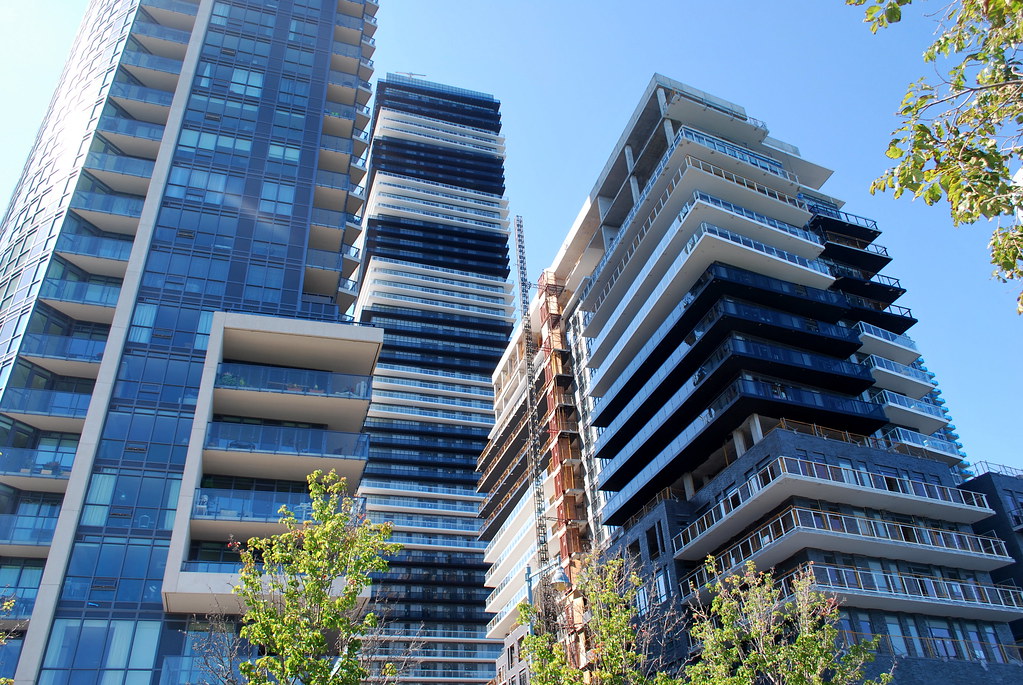 Lago
Lago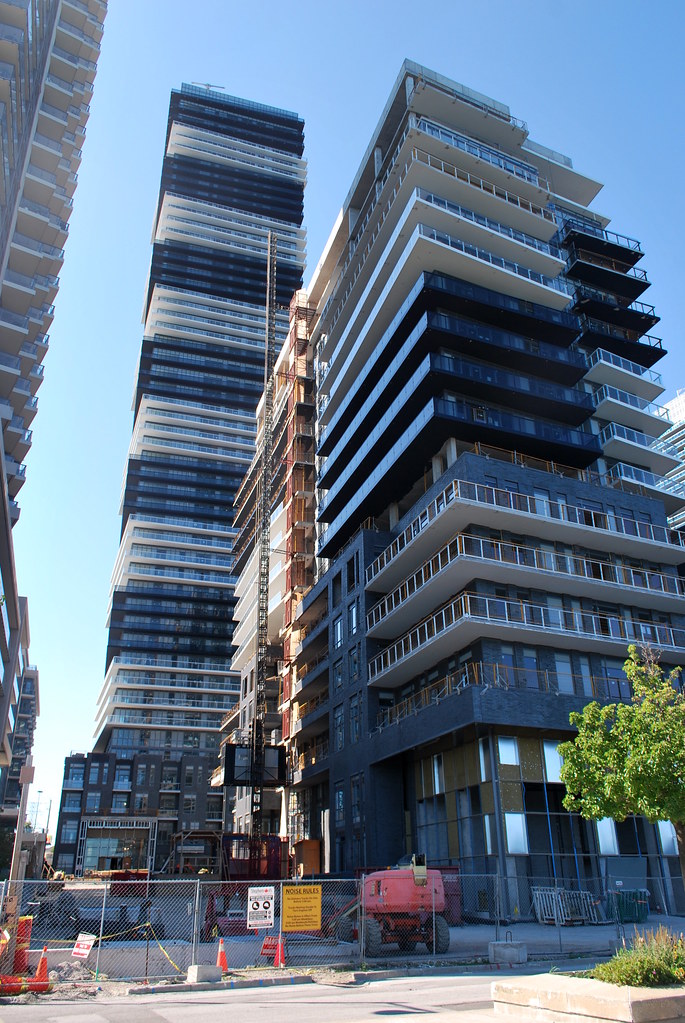 Lago
Lago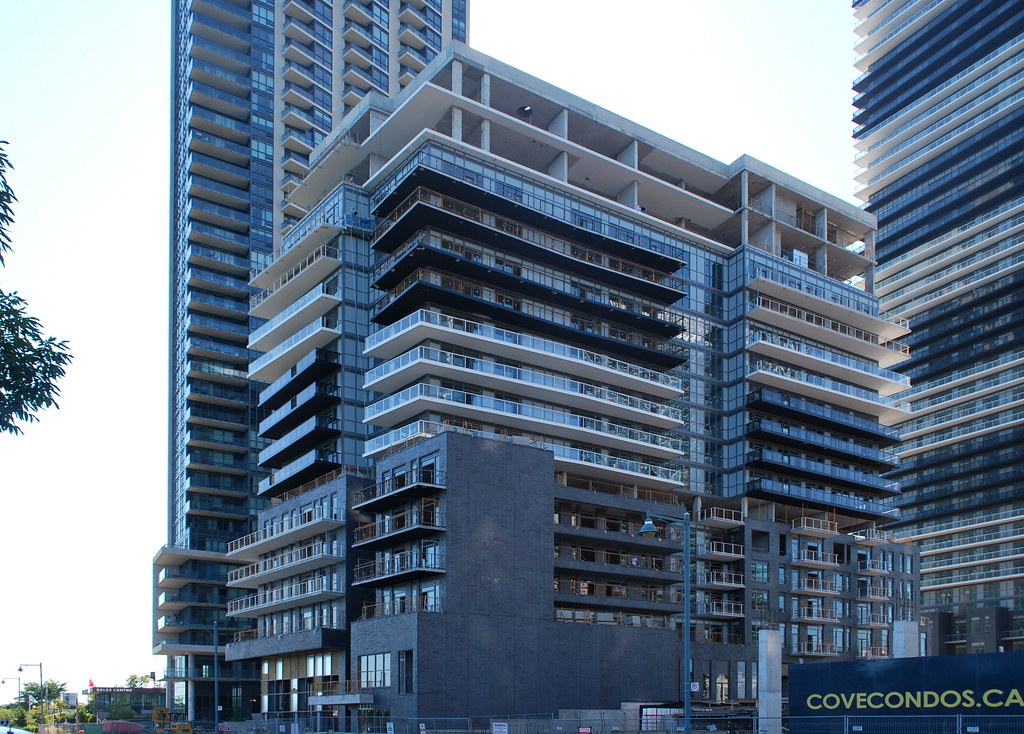 Lago
Lago

