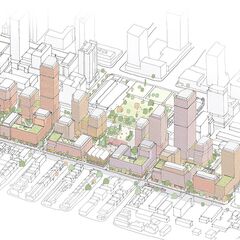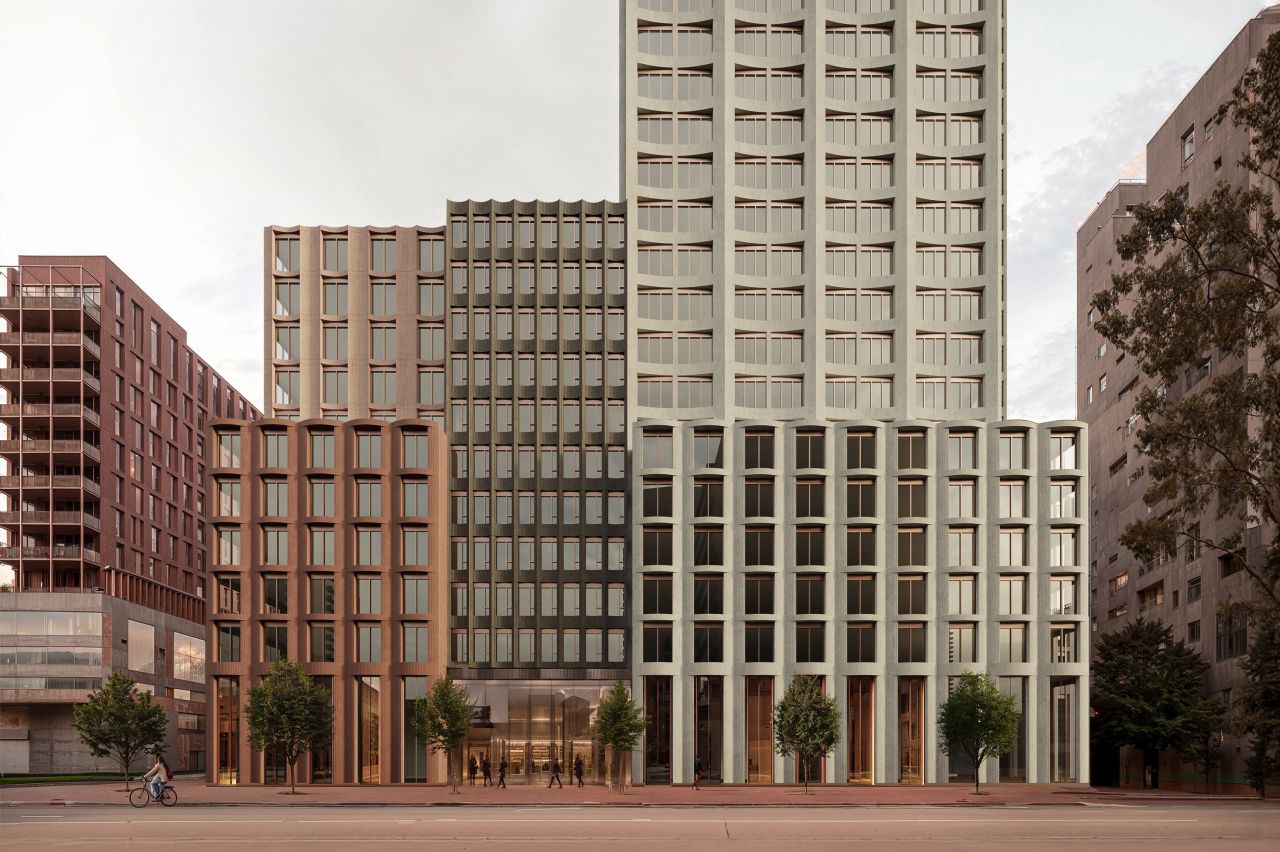Dr. Snoot
Active Member
I know this sounds strange, but I wouldn't mind if they kept one of these apartment building as a heritage/museum piece. In my young teenage years I had a few friends living in these complexes, and so I spent quite a bit of time in the area.
Please no. These complexes were a huge urban design mistake and do not need to be retained. Pictures are good enough.





















