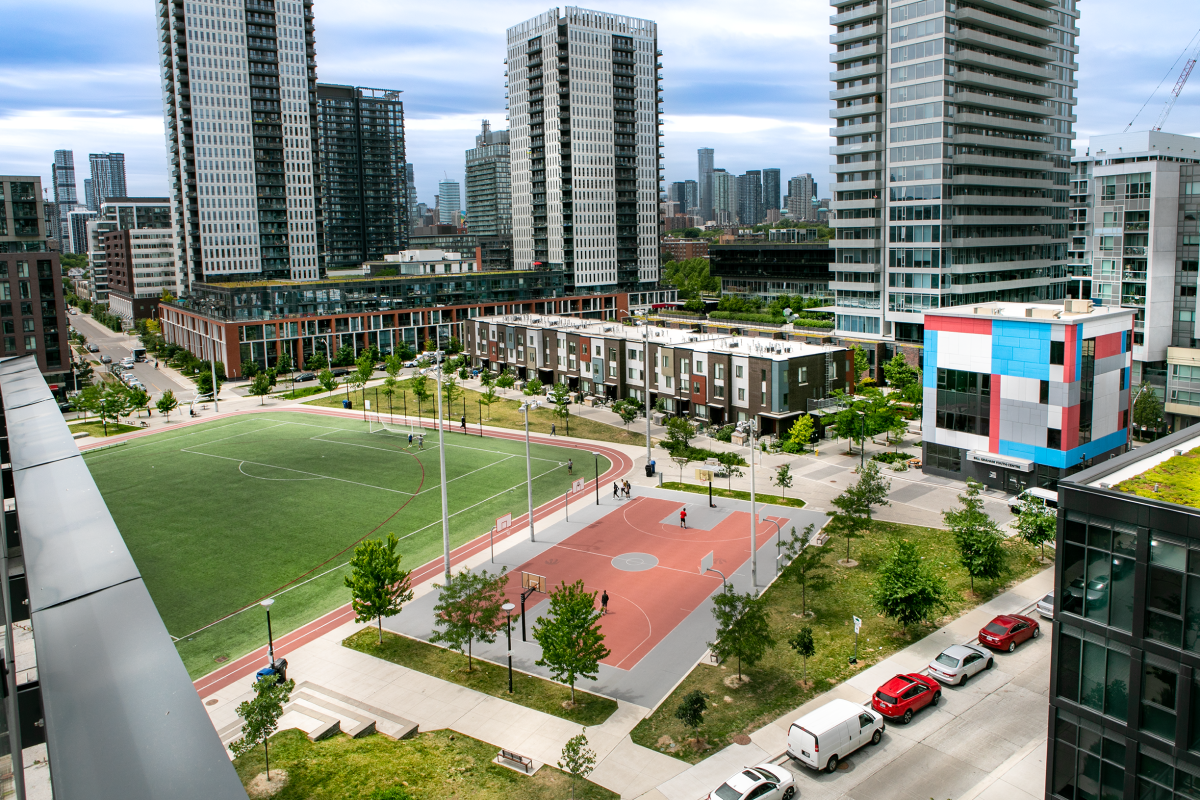HousingNowTO
Senior Member
You can almost 100% guarantee that the "10 metres of clearance around the vortex chambers" -- was an 'undocumented' requirement, as the original-buildings were within 10 metres, as were trees and other obstructions.The Star has now caught up to what @HousingNowTO was updating us all on more than 3 weeks ago.

How a city ‘vortex chamber’ threw the final plans for Regent Park’s revitalization into disarray
Officials have put forward a new zoning plan just as the final phase-three public housing tower is unveiled.www.thestar.com
The above discusses the sewer vortex issue and the redistribution of density resulting from increased setbacks.
****
View attachment 614230
View attachment 614231
The entire point of circulating plans to every agency and department is to avoid the above........everyone gets to flag any potential problem well in advance.
By not properly flagging the issue...........someone cost the City/Tridel/TCHC a lot of money..........
Sure....it could have been worse if the issue were flagged mid-build..........or Toronto Water later said, whoops, we need you to demolish that new 40-storey tower so we can fix the sewer...
I get that oversights happen............but wow that's a doozy.
What happens now is that a new building triggers a review of an existing-encroachment(s) -- and Toronto Water (or another utility / agency) wants MORE clearance around their infrastructure in 2020's than in the 1950's because their preferred equipment is much larger than what they used in the original build 70-years ago --- and their Insurance providers demand more of a "buffer-zone" around that larger equipment.
It is similar to how Fire-Trucks and Garbage-Trucks define a lot of modern street-design, etc.

