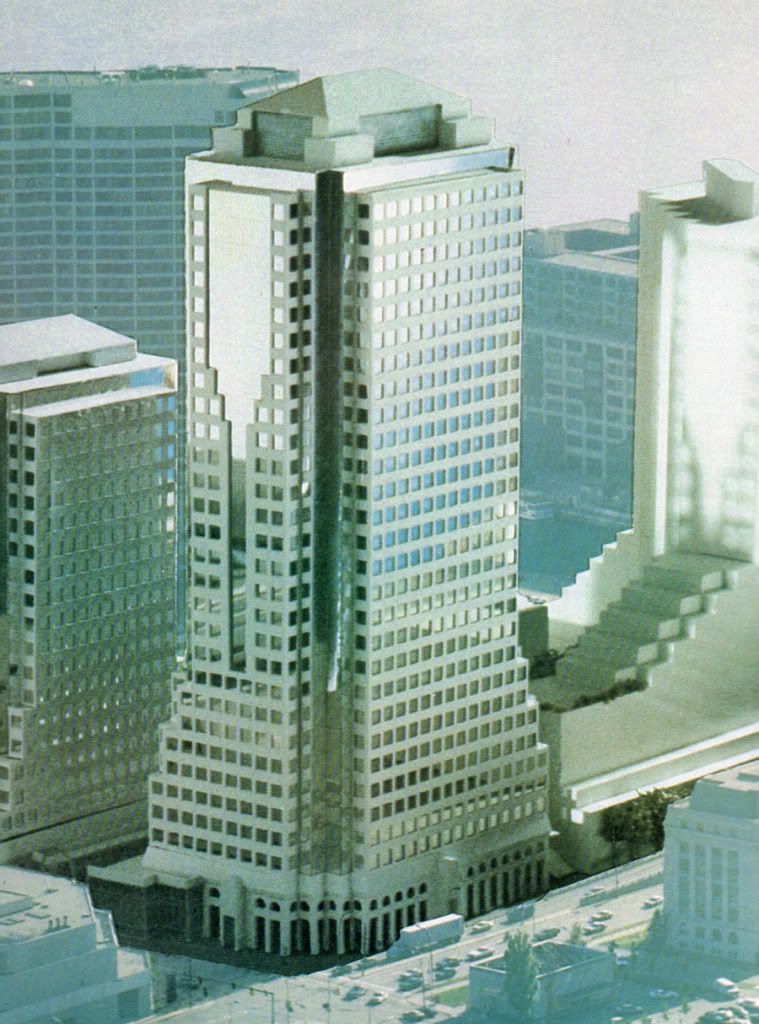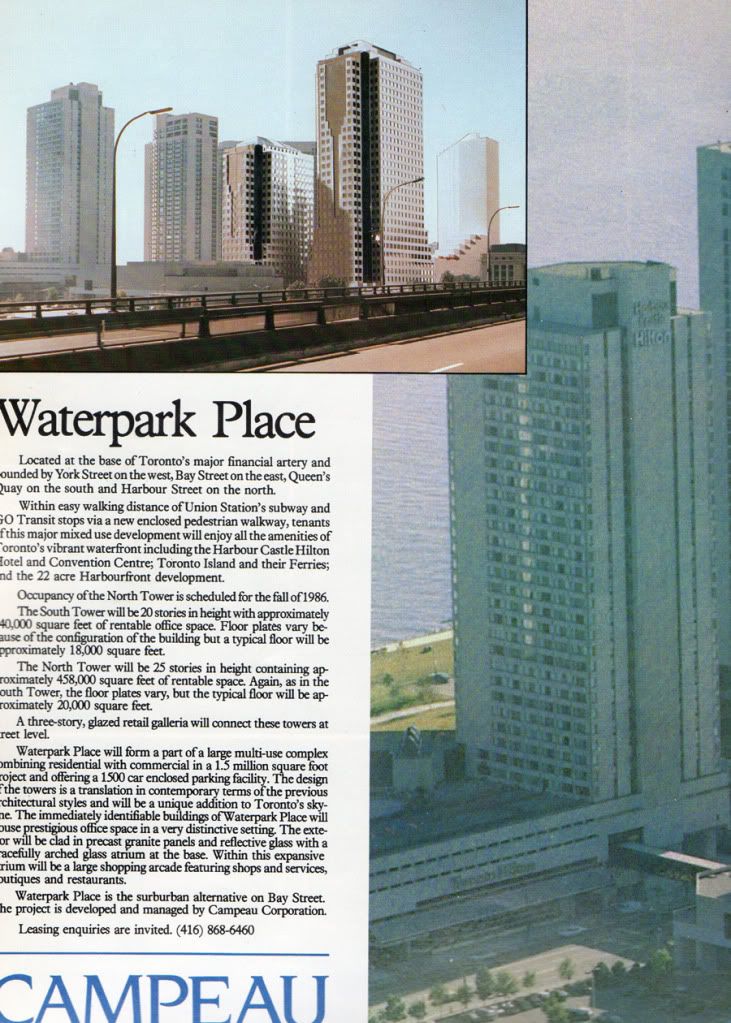Southcore
Active Member
Now that the weather has improved I've had several chances to get up close and personal with this building and it has got to be the worst office built (downtown) of this current boom. I recall that RBC selected this site/building over 16 York St because they apparently wanted a more no frills type building but this one is pretty bad. Thankfully with all the big towers surrounding it, sections of the gardiner coming down (opening up the park) and the new QQ done it'll be less noticeable.












