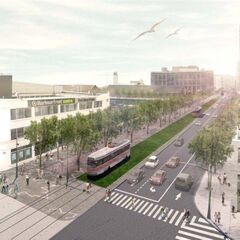waterloowarrior
Senior Member
Toronto's Queens Quay getting a $192-million facelift
Article Comments (3)
JENNIFER LEWINGTON
Globe and Mail Update
March 25, 2009 at 5:01 PM EDT
Toronto's prime waterfront thoroughfare is getting a $192-million facelift – with the goal to lure more people, tourists and small businesses to a long-neglected area of the city.
“We think Queens Quay Boulevard should be one of the top 10 streets in the world,†says John Campbell, CEO of Waterfront Toronto, which today unveiled its preferred option to transform the roadway between Spadina Avenue and Parliament Street by 2012.
Waterfront Toronto, set up by the city, the province and the federal government to revitalize the water's edge between Etobicoke and Scarborough, recommends a series of radical changes to create a “grand lakefront boulevard,†with streetcar lanes in the centre, traffic only on the north side and a new public realm with room for pedestrians and cyclists on the south side of Queens Quay.
In effect, the plan would reduce east-west car traffic to two lanes from four, with a lane of meter parking on the north side and, on the south side, a wide, tree-lined promenade for pedestrians and the Martin Goodman Trail for cyclists.
Mr. Campbell said his agency's preferred option is still subject to change, with input from the public (a meeting is set for tonight) in the weeks ahead. Council is expected to vote on the plan in July, with further approvals also required by the provincial government.
Toronto Mayor David Miller, a member of the board of Waterfront Toronto, said the Queens Quay proposal “will bring people down [to the water's edge] because it is beautiful, friendly for bicyclists and pedestrians.†An expected increase in pedestrian traffic to what could become a new tourism destination for the city “will create opportunities for businesses to succeed where in the past they have failed,†he said.
Tonight's public meeting by Waterfront Toronto is at the Westin Harbour Castle – Metro West starting at 6.30 p.m. For more details go to Waterfront Toronto's website, www.waterfrontoronto.ca
Article Comments (3)
JENNIFER LEWINGTON
Globe and Mail Update
March 25, 2009 at 5:01 PM EDT
Toronto's prime waterfront thoroughfare is getting a $192-million facelift – with the goal to lure more people, tourists and small businesses to a long-neglected area of the city.
“We think Queens Quay Boulevard should be one of the top 10 streets in the world,†says John Campbell, CEO of Waterfront Toronto, which today unveiled its preferred option to transform the roadway between Spadina Avenue and Parliament Street by 2012.
Waterfront Toronto, set up by the city, the province and the federal government to revitalize the water's edge between Etobicoke and Scarborough, recommends a series of radical changes to create a “grand lakefront boulevard,†with streetcar lanes in the centre, traffic only on the north side and a new public realm with room for pedestrians and cyclists on the south side of Queens Quay.
In effect, the plan would reduce east-west car traffic to two lanes from four, with a lane of meter parking on the north side and, on the south side, a wide, tree-lined promenade for pedestrians and the Martin Goodman Trail for cyclists.
Mr. Campbell said his agency's preferred option is still subject to change, with input from the public (a meeting is set for tonight) in the weeks ahead. Council is expected to vote on the plan in July, with further approvals also required by the provincial government.
Toronto Mayor David Miller, a member of the board of Waterfront Toronto, said the Queens Quay proposal “will bring people down [to the water's edge] because it is beautiful, friendly for bicyclists and pedestrians.†An expected increase in pedestrian traffic to what could become a new tourism destination for the city “will create opportunities for businesses to succeed where in the past they have failed,†he said.
Tonight's public meeting by Waterfront Toronto is at the Westin Harbour Castle – Metro West starting at 6.30 p.m. For more details go to Waterfront Toronto's website, www.waterfrontoronto.ca

























