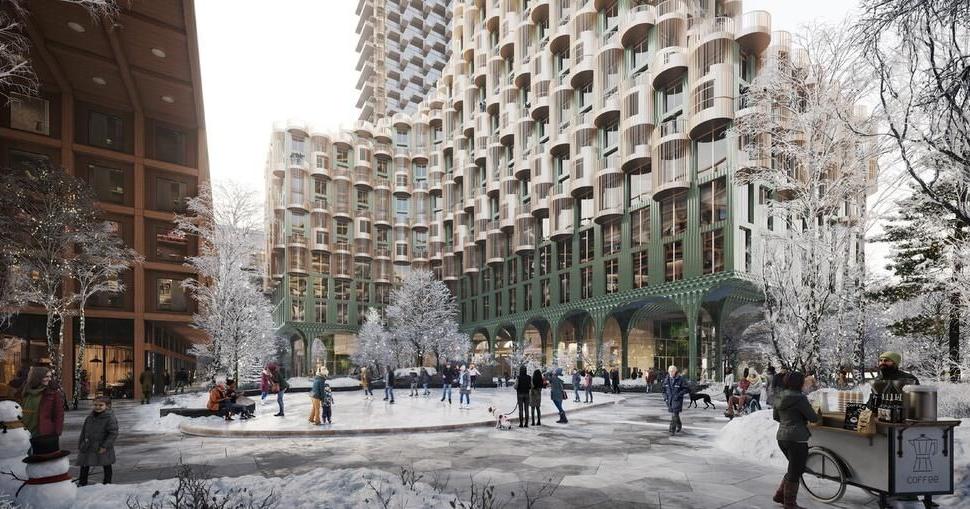AlvinofDiaspar
Moderator
There is very little said/rendered about that landmark building by Parliament Slip.
AoD
AoD
Is that a river stream crisscrossing Adjay's gigantic timber bar building?Full sized Site plan:

(WT)
The timber "bar" building spanning 3/4 length of the site would be one of the most boldly urban moves in the city if built.
AoD
Who knows how much stock to put in the renderings at this point…
The cultural centre at the Parliament St slip:
View attachment 380344
42
When Alvin Speaks, WT listens!
LOL
We have a winner in the Quayside process.

Team from Canary District developer Dream wins bid to redevelop Quayside
Waterfront Toronto announced Quayside Impact LP, which also includes developer Great Gulf, will take over the project abandoned by Sidewalk Labs in 2020.www.thestar.com
From the above:
Quayside Impact LP, a team consisting of Dream Unlimited Corp. and Great Gulf working together with lead architects Adjaye Associates, Alison Brooks Architects, along with Henning Larsen, has been named by Waterfront Toronto as the winning proponent to redevelop Quayside.
Here's the official Waterfrontoronto press release:
news archive
www.waterfrontoronto.ca
I think some of you are about to smile....
From the above:
View attachment 380319
More
View attachment 380320
View attachment 380321
Renders incoming:
View attachment 380335
@ChesterCopperpot has the others enlarged two posts below mine....so I'll leave these as is:

An artist rendering of the ground floor of the Western Curve and winter animation.
Image courtesy of Waterfront Toronto.

A rendering of the Timber House. Architect: Adjaye Associates.
Image courtesy of Waterfront Toronto.

A rendering of the Community Forest public space. Landscape Architect: SLA
Image courtesy of Waterfront Toronto.

A rendering of The Overstorey. Architect: Henning Larsen
Image courtesy of Waterfront Toronto.

A rendering showing Rooftop Urban Farming, community gardens, greenhouses with POPs space at ground level.
Image courtesy of Waterfront Toronto.

Quayside Impact Limited Partnership Concept Plan
Image courtesy of Waterfront Toronto.

Quayside Aerial - Full view of proposed development. Building heights and densities are conceptual
and subject to City approvals as well as review by the Design Review Panel and public consultation.
Image courtesy of Waterfront Toronto.
Let's keep going until the price of a two bedroom apartment is less than 11X the median household (gross) income.Not enough yet?
What Harbour? Never heard of it! (You're right, this might mean they have to.)Wow, this (along with the Well) renews my hope in how the city is raising the bar for upcoming megaprojects. I hope this puts pressure on East Harbour to step up their game.
Zero to none. Don't get me wrong, I absolutely love these designs...but they have yet to be properly Torontoed...Who knows how much stock to put in the renderings at this point…
Zero to none. Don't get me wrong, I absolutely love these designs...but they have yet to be properly Torontoed...