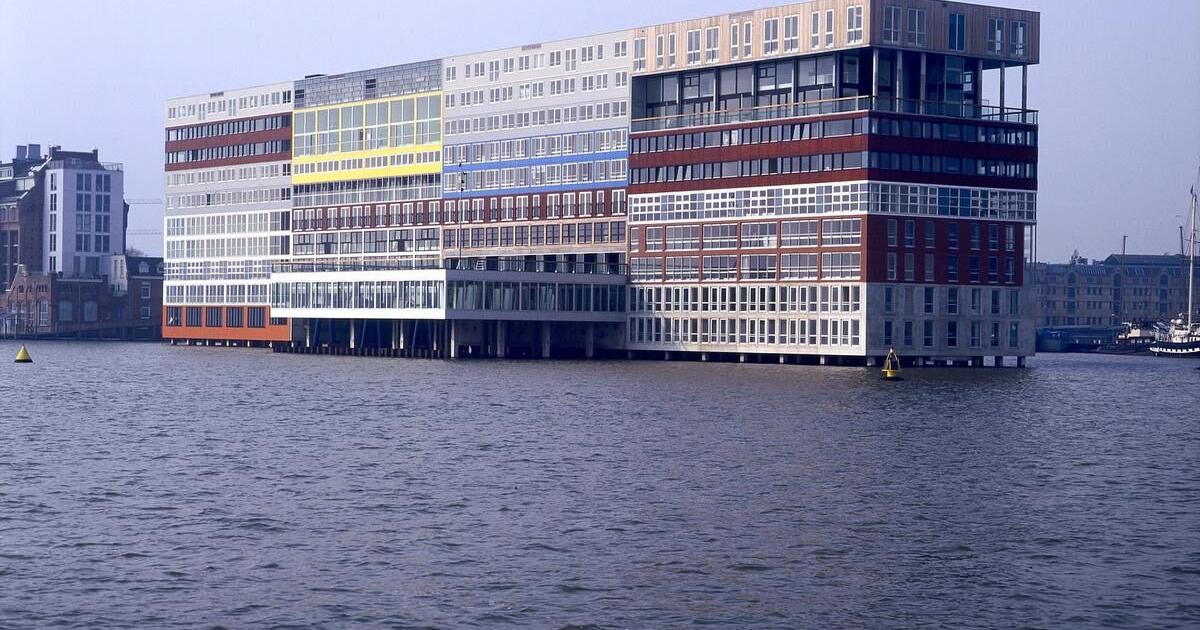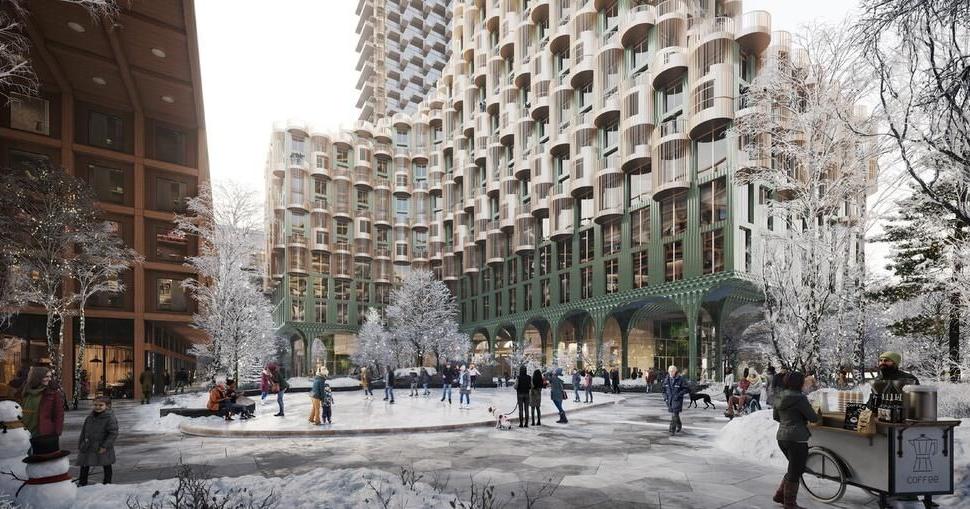When Alvin Speaks, WT listens!
LOL
We have a winner in the Quayside process.
Waterfront Toronto announced Quayside Impact LP, which also includes developer Great Gulf, will take over the project abandoned by Sidewalk Labs in 2020.

www.thestar.com
From the above:
Quayside Impact LP, a team consisting of Dream Unlimited Corp. and Great Gulf working together with lead architects Adjaye Associates, Alison Brooks Architects, along with Henning Larsen, has been named by Waterfront Toronto as the winning proponent to redevelop Quayside.
Here's the official Waterfrontoronto press release:

www.waterfrontoronto.ca
I think some of you are about to smile....
From the above:
More
Renders incoming:
@ChesterCopperpot has the others enlarged two posts below mine....so I'll leave these as is:
An artist rendering of the ground floor of the Western Curve and winter animation.
Image courtesy of Waterfront Toronto.
A rendering of the Timber House. Architect: Adjaye Associates.
Image courtesy of Waterfront Toronto.
A rendering of the Community Forest public space. Landscape Architect: SLA
Image courtesy of Waterfront Toronto.
A rendering of The Overstorey. Architect: Henning Larsen
Image courtesy of Waterfront Toronto.
A rendering showing Rooftop Urban Farming, community gardens, greenhouses with POPs space at ground level.
Image courtesy of Waterfront Toronto.
Quayside Impact Limited Partnership Concept Plan
Image courtesy of Waterfront Toronto.
Quayside Aerial - Full view of proposed development. Building heights and densities are conceptual
and subject to City approvals as well as review by the Design Review Panel and public consultation.
Image courtesy of Waterfront Toronto. 









