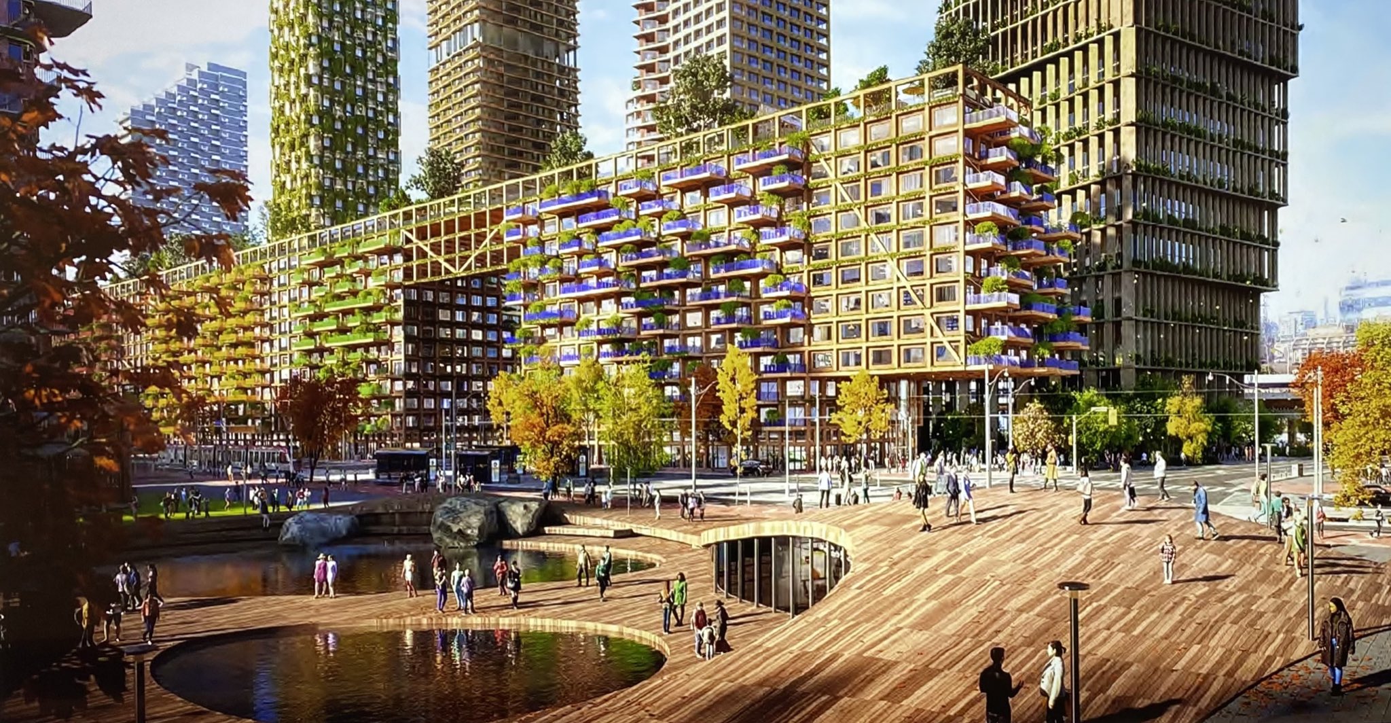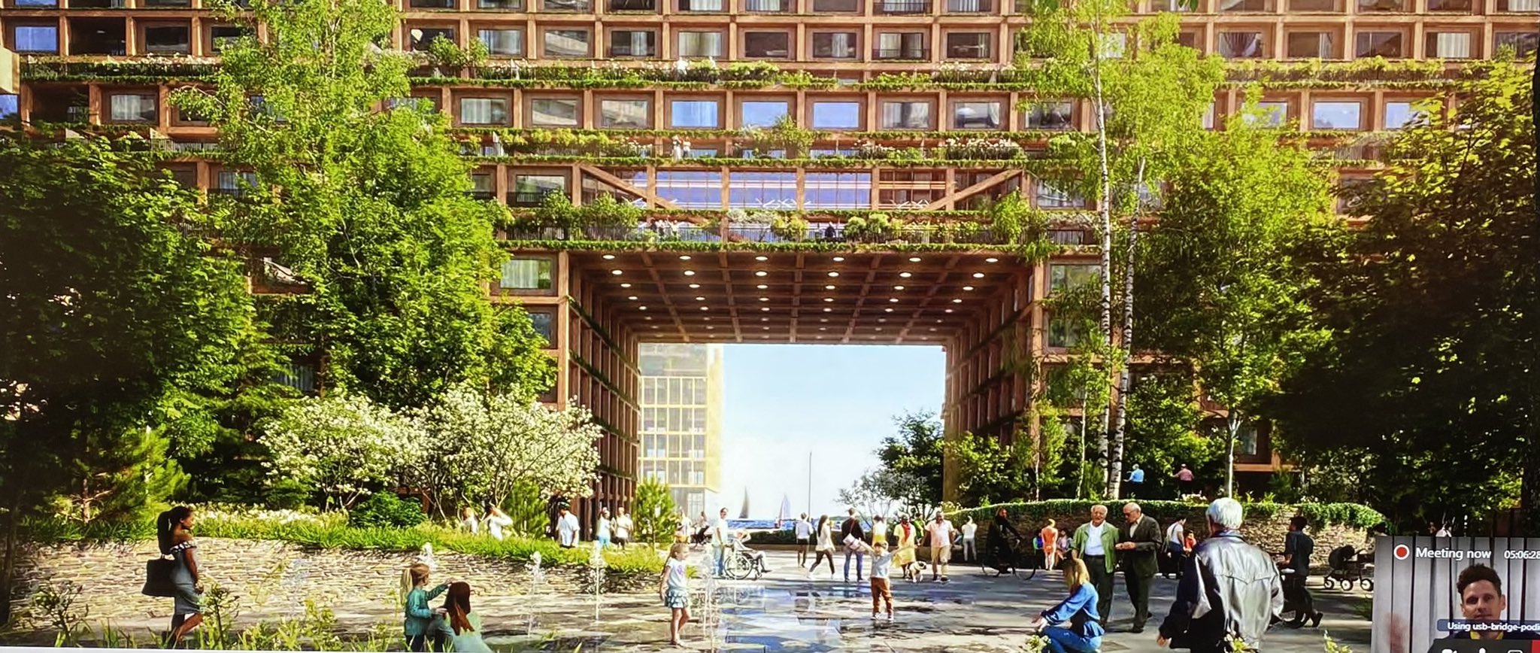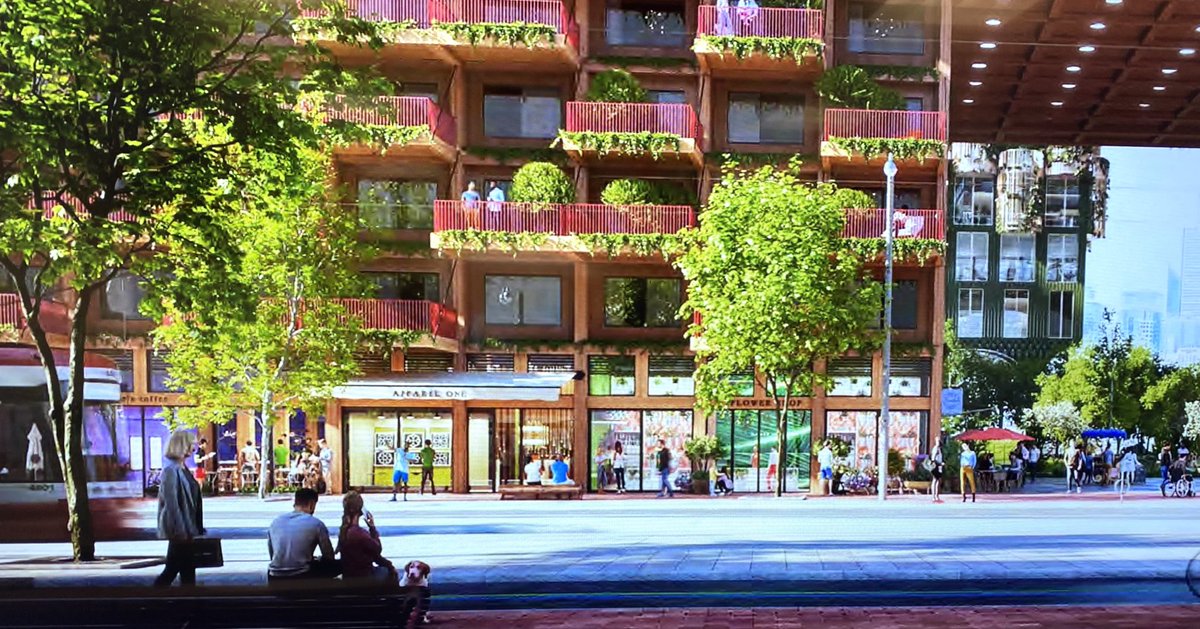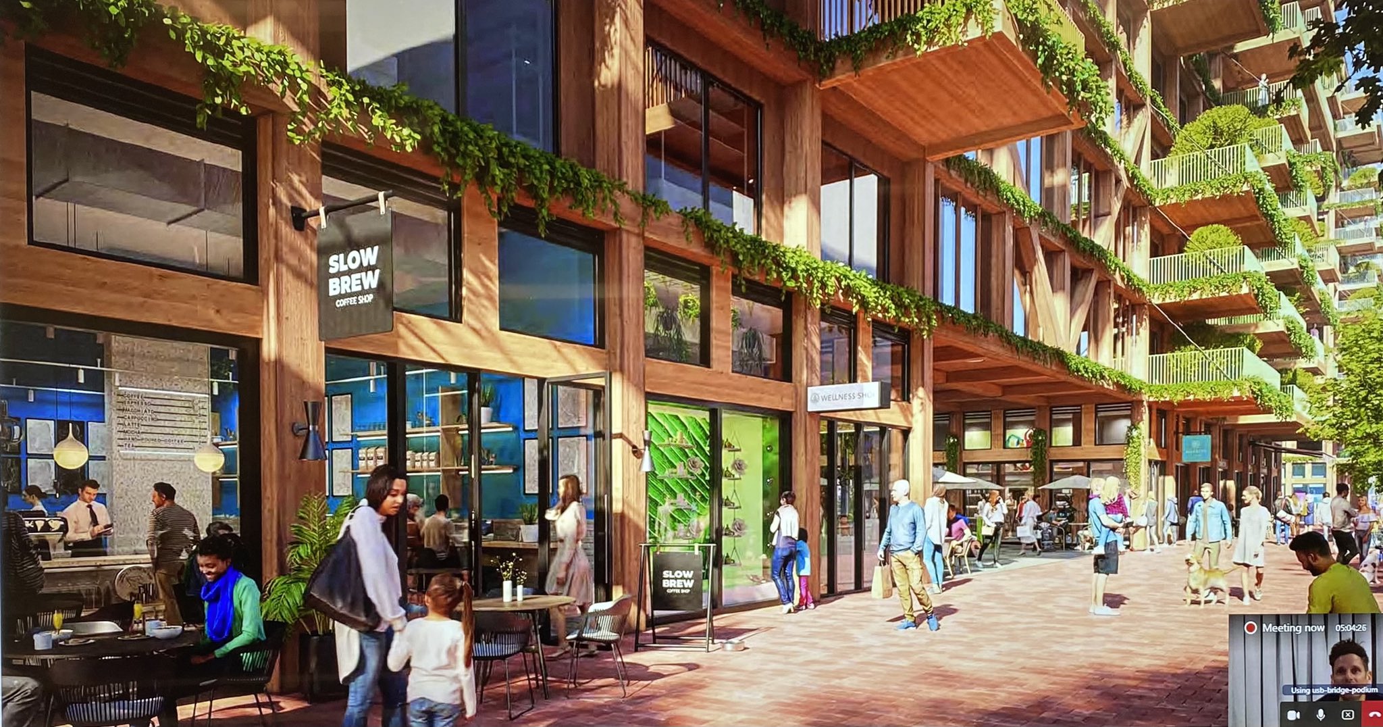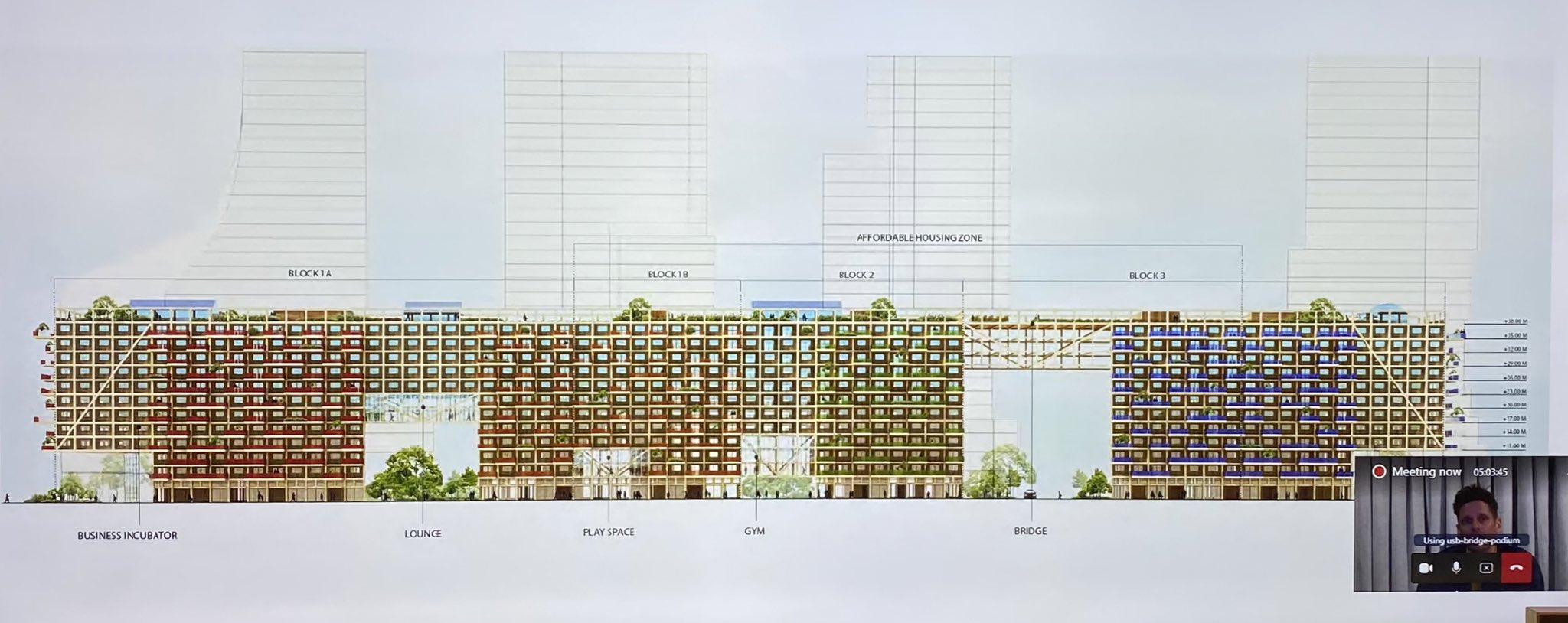You are using an out of date browser. It may not display this or other websites correctly.
You should upgrade or use an alternative browser.
You should upgrade or use an alternative browser.
Toronto Quayside | ?m | ?s | Dream
- Thread starter turini2
- Start date
generalcanada
Senior Member
what isnt exactly clear is whether that community forest is in fact extending across that "small street"I don't think they said 'street'; I think they said car-free green oasis, and meant #4 on the map below:
View attachment 444647
if it stops and starts again after the small street, well thats not a "car free oasis" is it?
HousingNowTO
Senior Member
From the press release : "800+ affordable housing units, with more than half the units being family-sized (2+ bedroom). Affordable housing will be built in each phase of the development, so that these units can be delivered faster."
Amare
Senior Member
Love to hear this, especially considering our Dear Premier intends on continuing his rampage on making rent virtually unaffordable for almost everyone except his developer friends.From the press release : "800+ affordable housing units, with more than half the units being family-sized (2+ bedroom). Affordable housing will be built in each phase of the development, so that these units can be delivered faster."
jxmyth_
Senior Member
No mention of building raincoats or underground trash tubes or interactive VR a street tiles!? I dunno…
SkylineHorizon
Active Member
"Architect David Adjaye Associates, Alison Brooks Architects, Henning Larsen Architects, Two Row Architect, Benoy, KPMB Architects"
"Architect of Record architects—Alliance"
I'm confused, who exactly is the architect responsible for the design of these buildings? And are the above renderings just placeholders for now or the actual intended designs?
"Architect of Record architects—Alliance"
I'm confused, who exactly is the architect responsible for the design of these buildings? And are the above renderings just placeholders for now or the actual intended designs?
DavidCapizzano
Senior Member
My guess is that this is a very very early concept created as part of the competition to develop the site, and the designs of each building will change as they move through the planning process and get closer to construction. I see some details in these render packages that (at this point in time) I can’t see any developer paying for, but we can still keep our fingers crossed lol 
It would be fantastic to see Dream continue working with these designers similar to how Allies & Morrison was brought on as design architects after the rezoning at the Mr Christie’s site.
It would be fantastic to see Dream continue working with these designers similar to how Allies & Morrison was brought on as design architects after the rezoning at the Mr Christie’s site.
Doppleganger
Active Member
Very exciting times ahead! This development is going to be a real game changer for Toronto's east waterfront. Though Toronto arguably already has one of North America's finest waterfronts, this, along with the future Port Lands redevelopment, will be transformative for how the city interfaces with the waterfront...let's just hope the Queens Quay east LRT also secures some much needed funding to tie it all together with a great red and white TTC 'bow'. As an aside, though I'm generally loathe to make comparisons, with the densification of high rises already taking place downtown and midtown, Toronto's skyline will soon be as impressive as Manhattan's!
Last edited:
turini2
Active Member
I do hope they get a decent cultural institution for #7 - the contemporary expansion of the AGO comes to mind! This area will need something to pull people (locals and tourists) east of downtown.
I don't think they said 'street'; I think they said car-free green oasis, and meant #4 on the map below:
View attachment 444647
Doppleganger
Active Member
Have to say I'm loving that stepped up look to the waterfront, with the low to medium rises on the immediate waterfront and those taller 'boys' in the back where they belong. The skyline is gonna look 'uber' fantastic from the islands!
UtakataNoAnnex
Senior Member
Those look interraceding...I don't think they said 'street'; I think they said car-free green oasis, and meant #4 on the map below:
View attachment 444647
Always worth checking our front pages stories (linked on the database page) as they have this info. What was said when Waterfront Toronto's preferred development partner was identified earlier this year was that the first three buildings (the westernmost ones) were each designed by a different architectural team — David Adjaye on 'Timber House', Alison Brooks on 'The Curve', and Henning Larsen on 'The Overstory'. I'm not certain what Two Row, Benoy, and KPMB are responsible for. As Architect of Record, architects—Alliance will be responsible for turning the designs into working drawings. The rest of the buildings onsite will be designed later, through architectural competitions."Architect David Adjaye Associates, Alison Brooks Architects, Henning Larsen Architects, Two Row Architect, Benoy, KPMB Architects"
"Architect of Record architects—Alliance"
I'm confused, who exactly is the architect responsible for the design of these buildings? And are the above renderings just placeholders for now or the actual intended designs?
42
AlexBozikovic
Active Member
3Dementia
Senior Member
Last edited:
denfromoakvillemilton
Senior Member
Member Bio
- Joined
- Apr 30, 2008
- Messages
- 7,496
- Reaction score
- 1,556
- Location
- Downtown Toronto, Ontario
Will this actually get built though?
