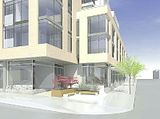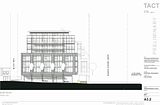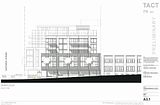catcher_of_cats
Active Member
Mods, if there is a thread already for this please merge it.
Taken from Councillor Gord Perks email update.
Application: 1205 Queen Street West Development
Posted: 19 Feb 2010 02:35 PM PST
Recently, I arranged a meeting with both the Architect and Developer of 1205 Queen St. West to give members of the community an opportunity to review the proposal for a development at Queen and Dufferin. Since the first community meeting over a year ago, some changes have been made to the application to address some design concerns raised by the Planning department. \ The revised proposal is for an eight storey (65 units) condominium building with roughly the same gross floor area and density as the previous proposal. Most of the units are designed to one or two bedroom, 600 sp ft to 850 sp ft. The architect has proposed that the Queen Street facade will be brick (real or fake) to continue the streetscape and the height of the first podium will match the height of the Parkdale Community Health Centre, to the west, for continuity. At grade, commercial will be steel and glass retail space on both Queen and Dufferin flankage. The entrance for parking is proposed off the laneway (south of Dufferin), the exit for which is proposed onto Gwynne. In the lane at the rear of this property the Milky Way will be widened by 10′ to accommodate access. Once a complete application is received, Planning will circulate to a number of City Divisions for technical review and comment as per requirements of Site Plan.
Here is the PDF from the meeting.
http://www.gordperks.ca/park_post/wp-content/uploads/2010/02/100216_community-mtg-sm.pdf
Taken from Councillor Gord Perks email update.
Application: 1205 Queen Street West Development
Posted: 19 Feb 2010 02:35 PM PST
Recently, I arranged a meeting with both the Architect and Developer of 1205 Queen St. West to give members of the community an opportunity to review the proposal for a development at Queen and Dufferin. Since the first community meeting over a year ago, some changes have been made to the application to address some design concerns raised by the Planning department. \ The revised proposal is for an eight storey (65 units) condominium building with roughly the same gross floor area and density as the previous proposal. Most of the units are designed to one or two bedroom, 600 sp ft to 850 sp ft. The architect has proposed that the Queen Street facade will be brick (real or fake) to continue the streetscape and the height of the first podium will match the height of the Parkdale Community Health Centre, to the west, for continuity. At grade, commercial will be steel and glass retail space on both Queen and Dufferin flankage. The entrance for parking is proposed off the laneway (south of Dufferin), the exit for which is proposed onto Gwynne. In the lane at the rear of this property the Milky Way will be widened by 10′ to accommodate access. Once a complete application is received, Planning will circulate to a number of City Divisions for technical review and comment as per requirements of Site Plan.
Here is the PDF from the meeting.
http://www.gordperks.ca/park_post/wp-content/uploads/2010/02/100216_community-mtg-sm.pdf



