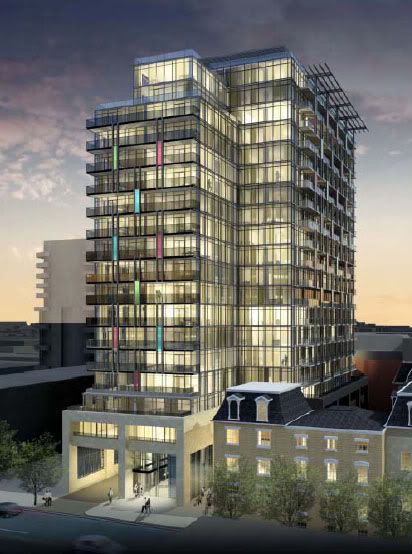BMyers
Active Member
New developer?

Good to see it will cover that disgrace called Space from one angle.
"...Coming soon to Adelaide and George St: Post House Condominium by Alterra Group. The name “Post House” comes from the sites’ proximity to Toronto’s first post office. This boutique building will rise 16 storeys above this historic and rapidly changing neighbourhood that is becoming one of the hottest areas to live in the downtown core with several other new or recent projects launching in the area including The Modern, Kormann House, VU, and Rezen just to name a few..."
